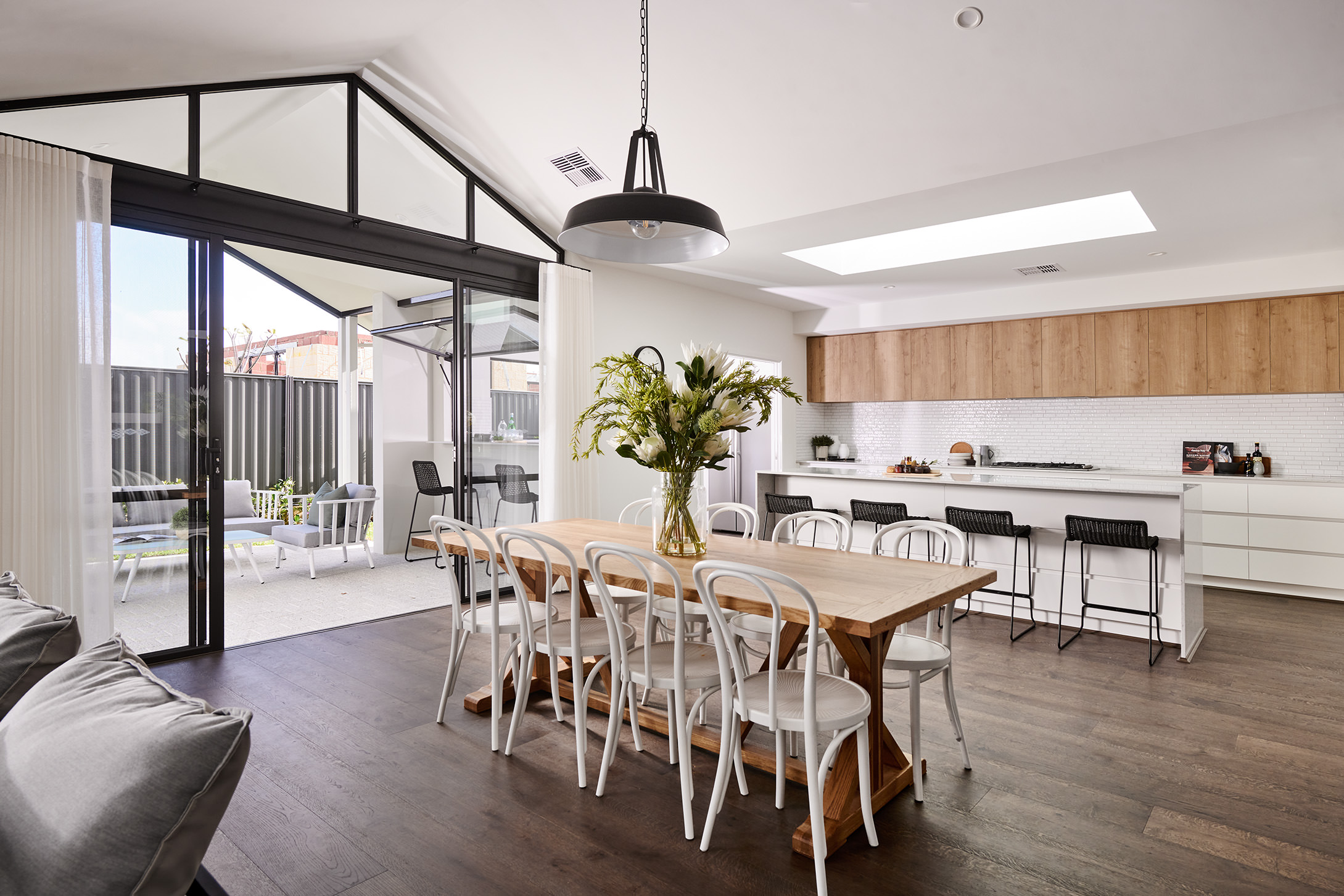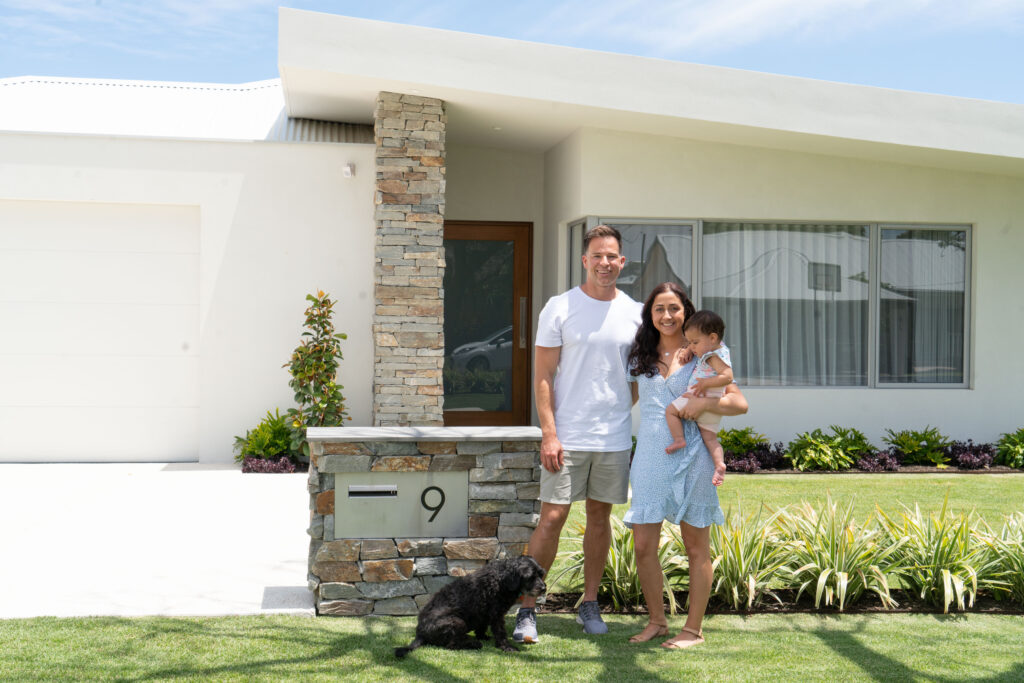NEW HOMES
The Summit difference starts with our ability to tailor the building journey to your individual needs. It’s this experience, knowledge and understanding that helps our team to flawlessly design a home for your 15m wide block.
Our team of local designers and draftspeople specialise in creating designs that are built around our iconic West Australian lifestyle.
In fact, we have five display homes that are built for a 15m wide frontage, giving you the perfect opportunity to see the size, look and feel of a home built for this block size.
Don’t see a design you like? If you’re planning a bespoke design or a home that’s completely specific to your family’s lifestyle and unique style, we can help.
After all, designing award-winning homes is something we’ve been doing for over 44 years and we’ve helped 40,000 homeowners build their dream home along the way.
Speak with us today to find a 15m home perfectly suited for you.
15m frontage home designs
Browse our innovative range of designs complete with quality inclusions.

45 years of building, how have we done it?
Over the last few years, the building industry has undergone challenges never seen before.
Every segment of the chain of production, from suppliers to trades, sales consultants to supervisors, and of course consumers, have felt the brunt which the pandemic brought with it.
These challenges called on the Summit Team to draw on decades of experience, knowledge and trust they have in the business to overcome and move forward.
We’ve been here for 44 years and we’re looking forward to another 40.
Choose a builder you can trust to stand the test of time.
Innovations in building.
Summit is proud to be at the forefront of beautifully designed homes and innovative construction methods.
We give you more choice in the latest construction methods, meaning you can choose the method that’s right for you, your home, and your block.
Our three construction methods include double brick, BrickHybrid (more commonly known as brick veneer) and steel frame.

Request an appointment
Speak to someone about your plans. Whether you’re considering building, renovating or developing our experts can guide or answer any questions you might have.
Head Office & Style Studio
242 Leach Hwy, Myaree WA 6154
Monday – Friday: 8:30am – 5pm
Saturday: 9am – 2pm
Sunday: Closed
















