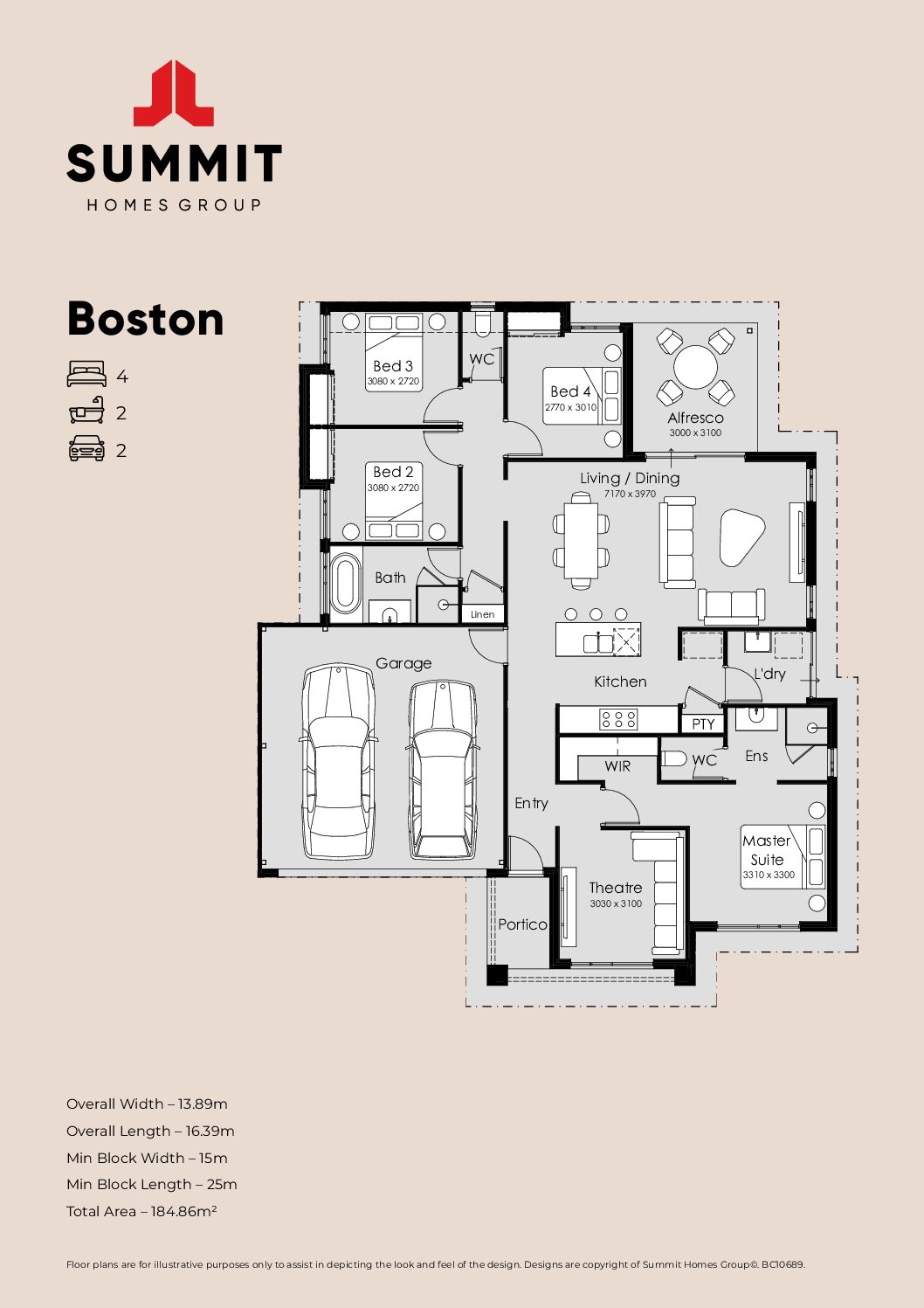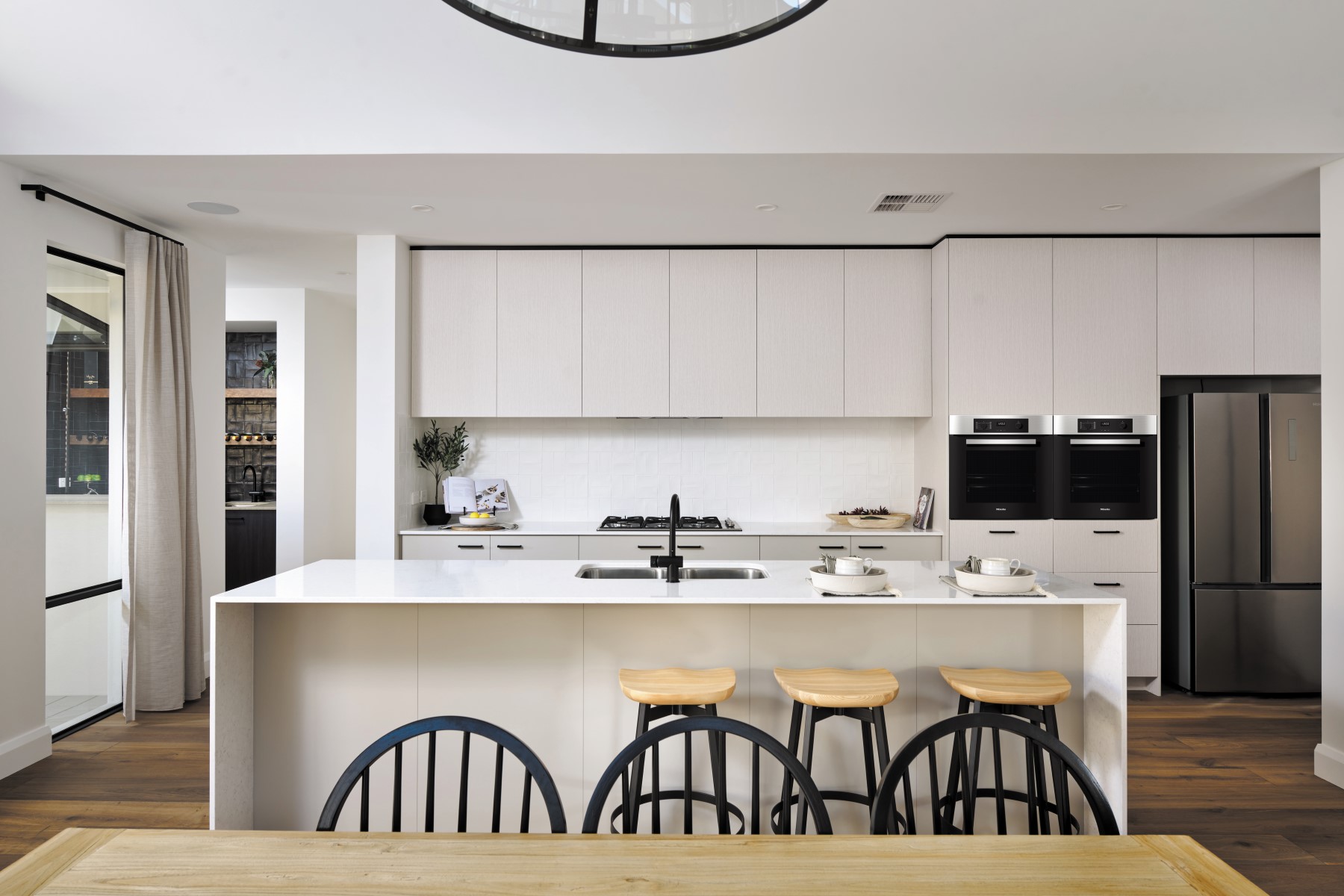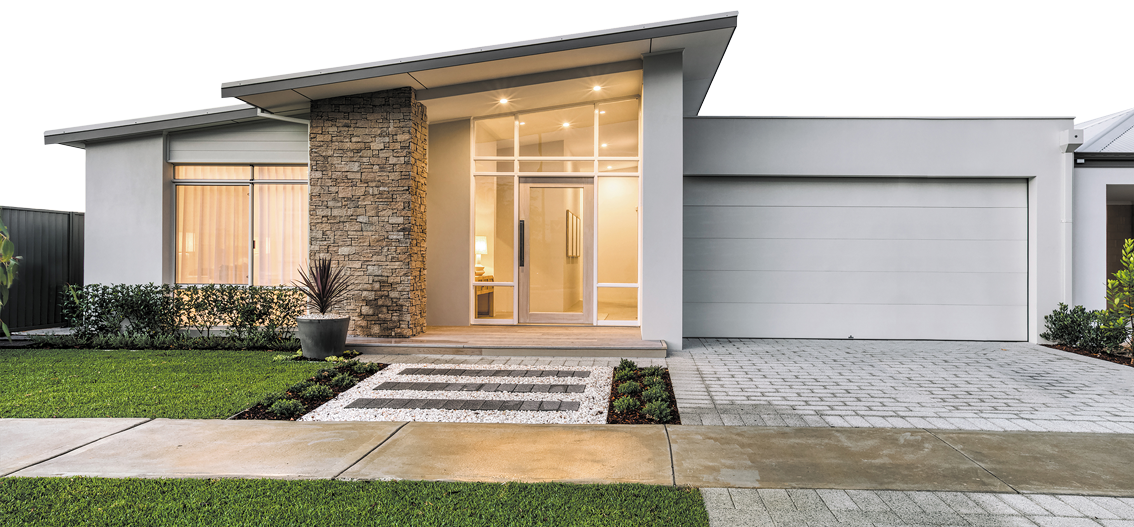This cleverly designed home features a central kitchen, living and dining area, perfect to bring everyone together – whether it be for entertaining friends or family dinners.
Enjoy some privacy in your new master suite located at the front of the home, away from the minor bedrooms.
With three additional bedrooms (all with their own built-in robes) this home is perfect for growing families.






