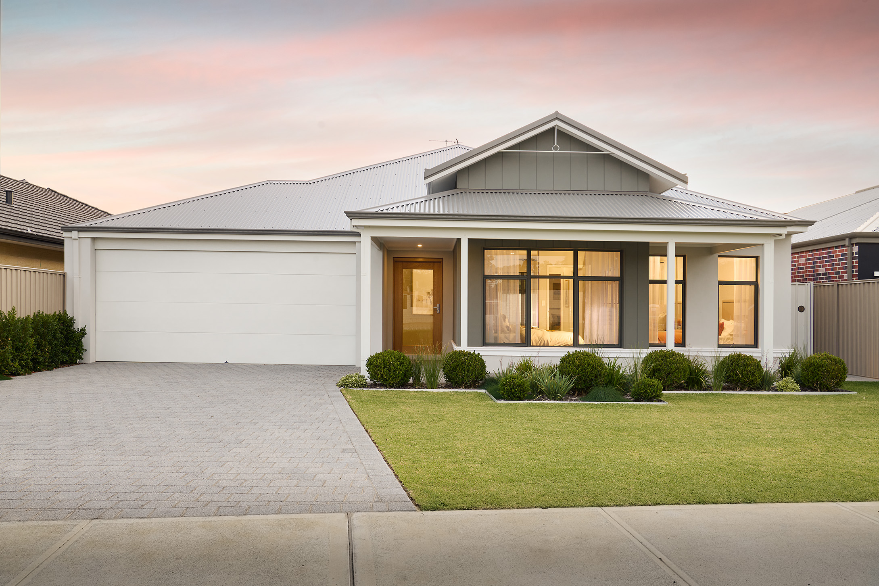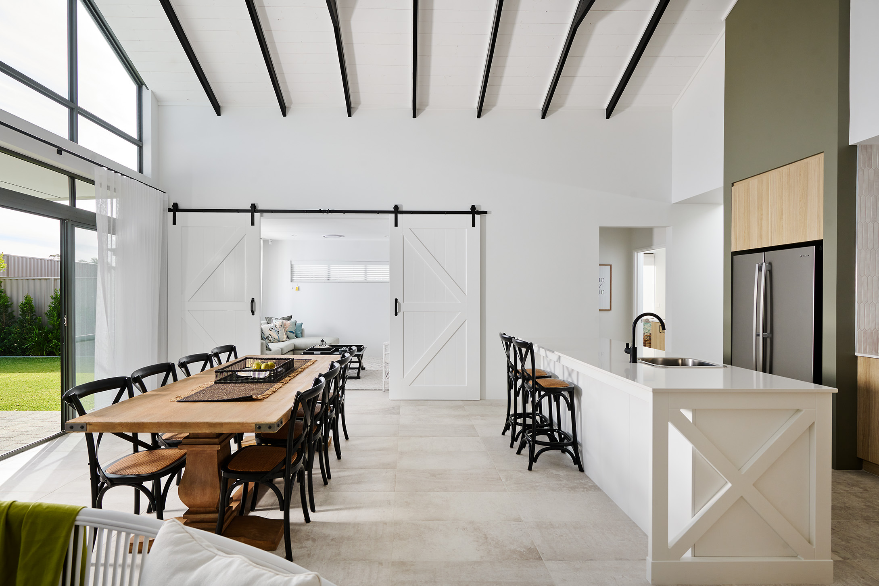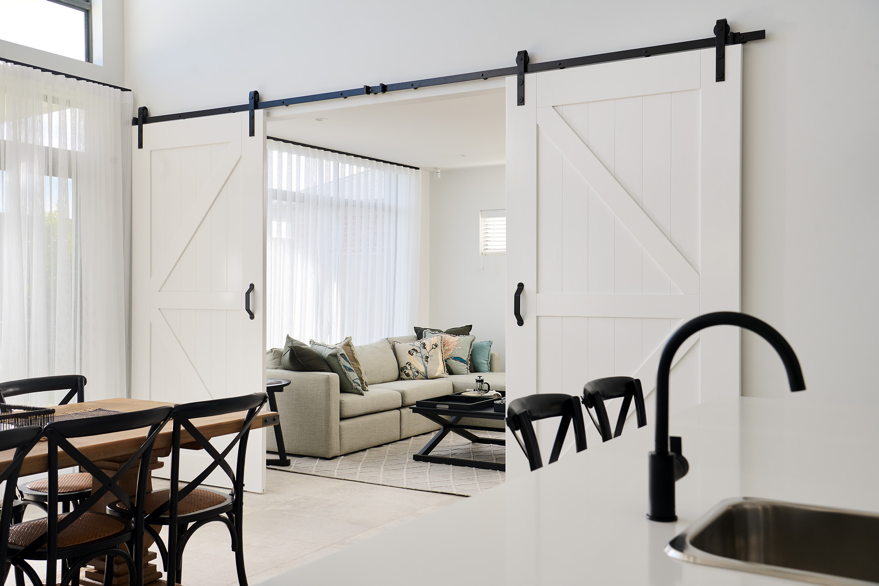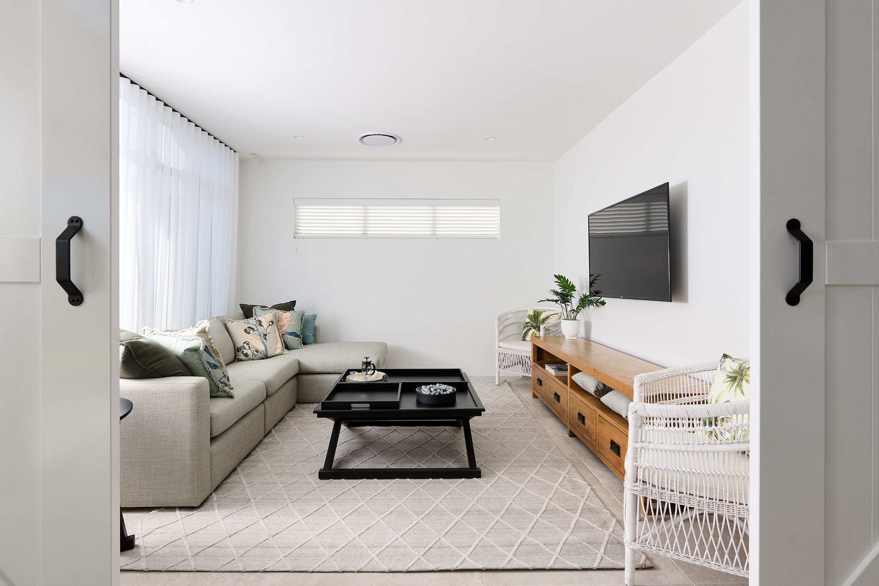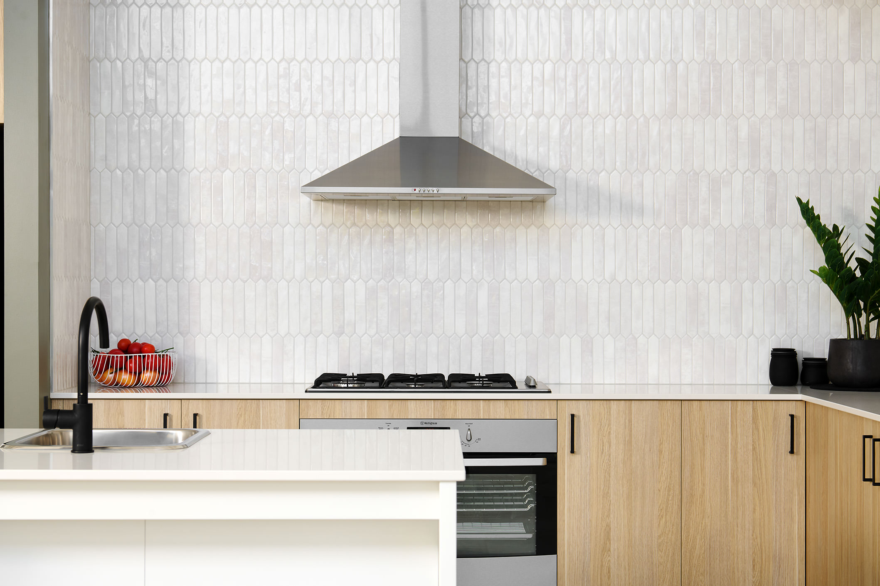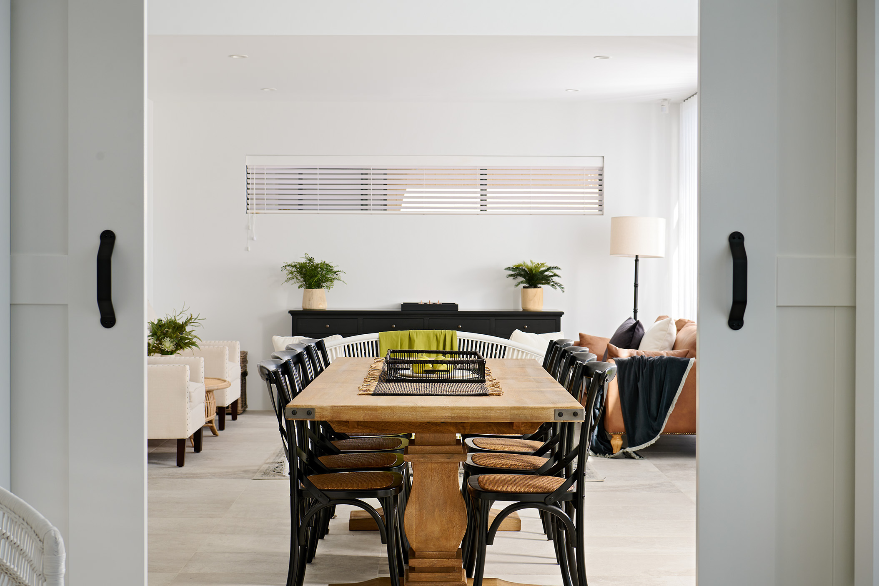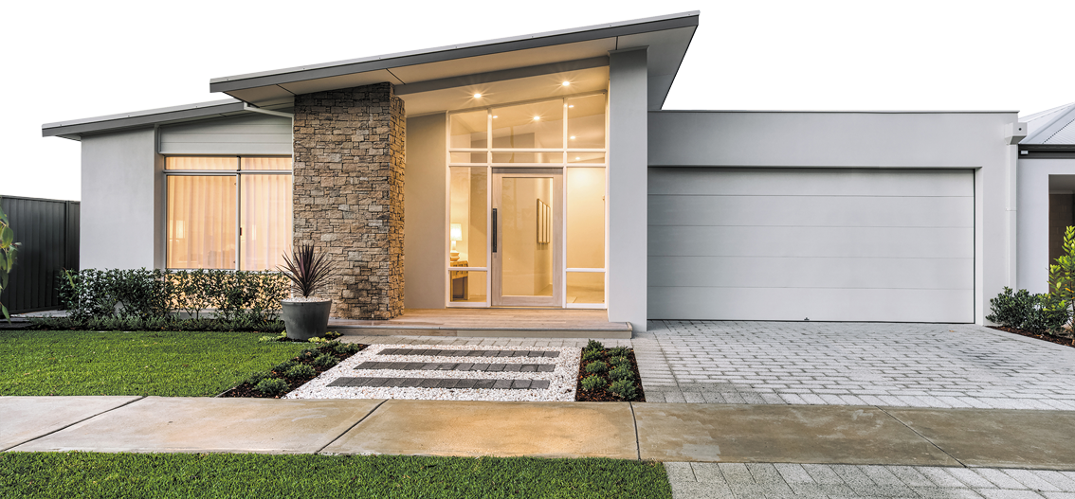The Braywood offers an abundance of space and functionality for families in a contemporary country-style home.
From the moment you step inside, high ceilings with pine cladding and black exposed beams present an inviting space.
Wander through the home to the open plan living area where double-raked ceilings will take your breath away. Black exposed beams and floor-to-ceiling glass windows let in an incredible amount of natural light, perfectly designed to take in the surrounding views such as bush land, waterways or a swimming pool.
The kitchen features an iconic barn-style look with feature timber mixed with a modern splashback and cabinetry. For added convenience, the huge scullery and open pantry is seamlessly connected to a laundry, while a theatre can be hidden from view behind barn doors.
To provide space and privacy for growing families, the master suite is separate from the children’s wing, which is just across the way and includes three generous bedrooms and a family-size bathroom.
With a spacious walk-in robe and an ensuite offering almost 3m of bench space, the components of the master suite combine to make a luxurious statement.
You couldn’t ask for more in this gorgeous family home.

