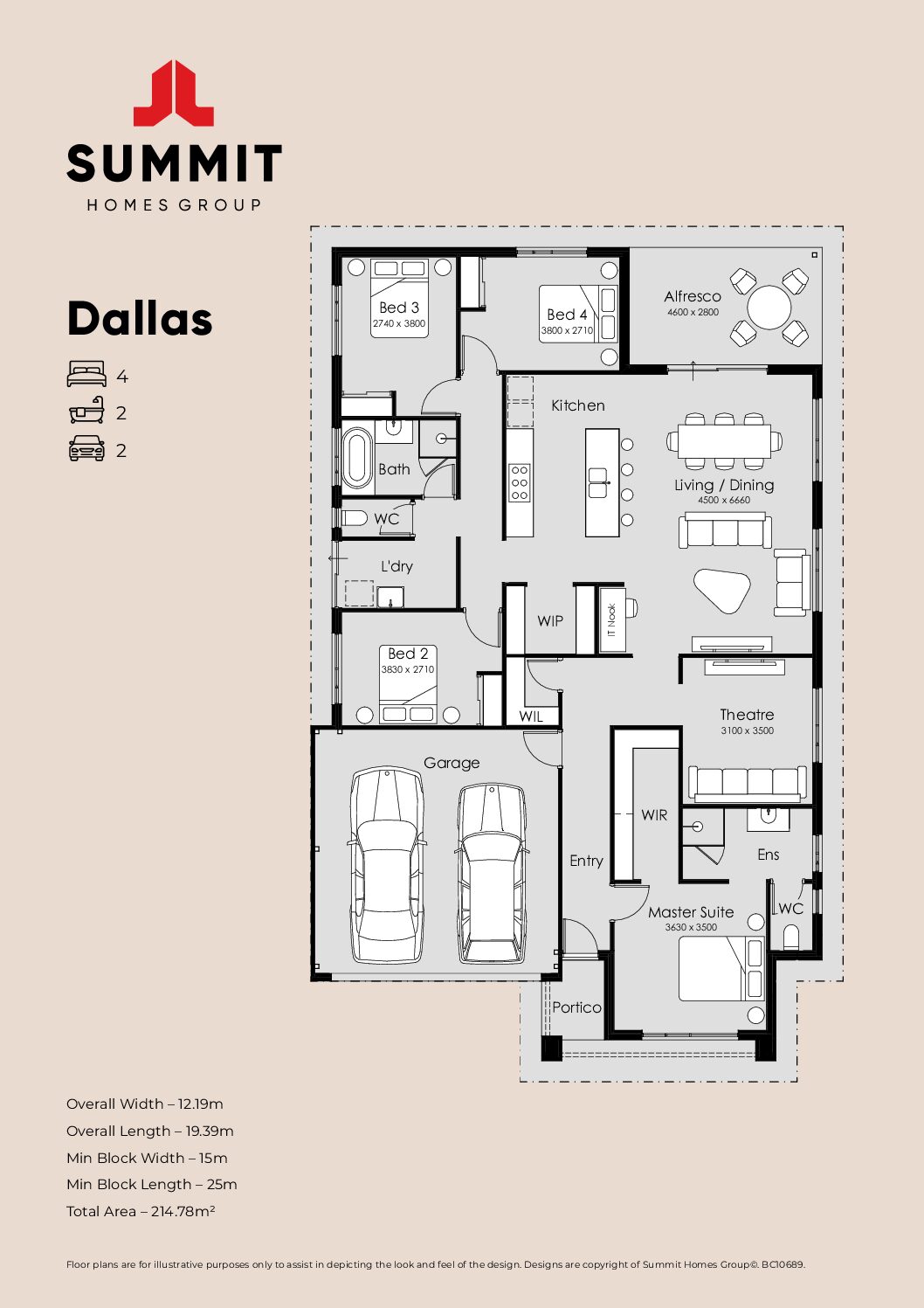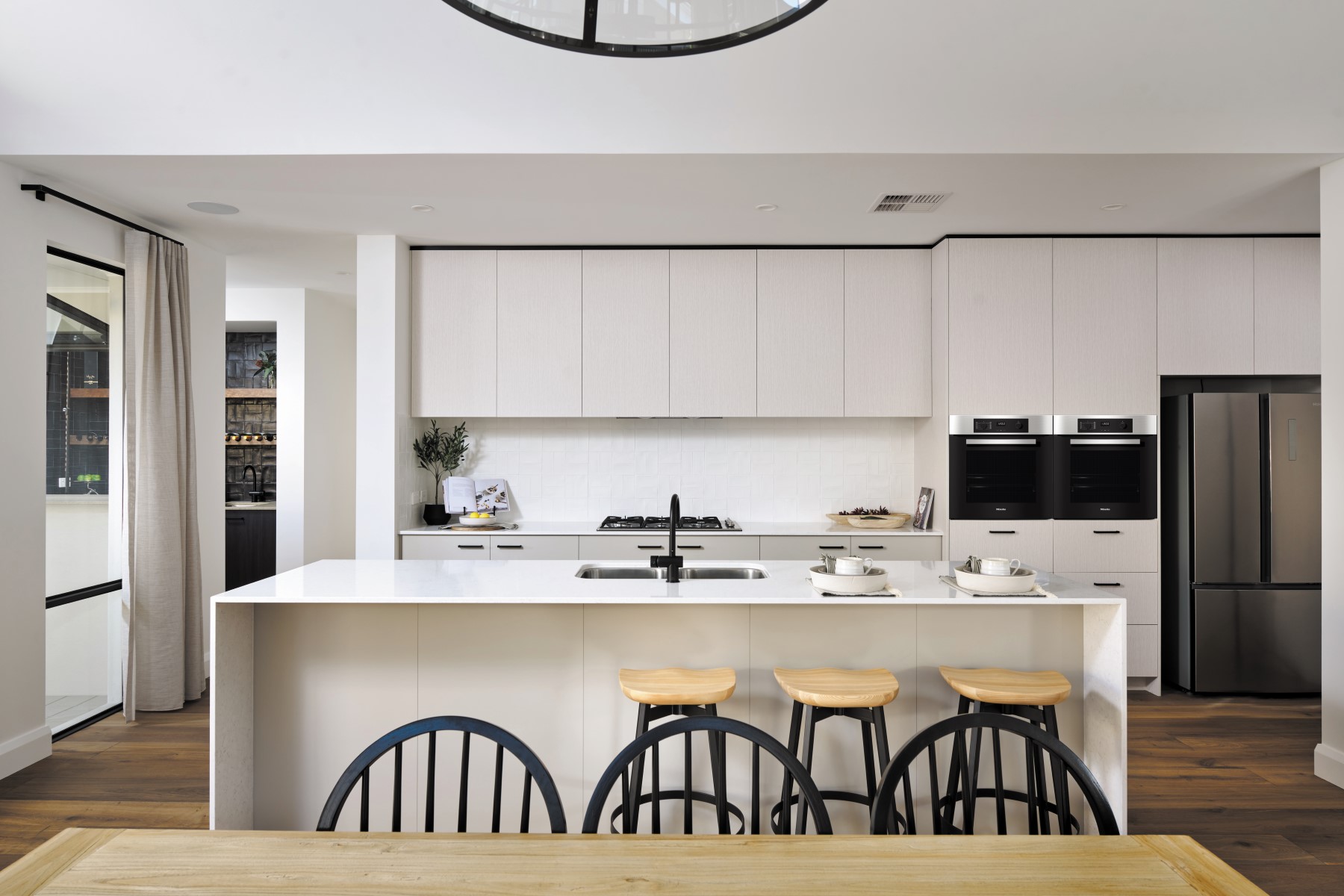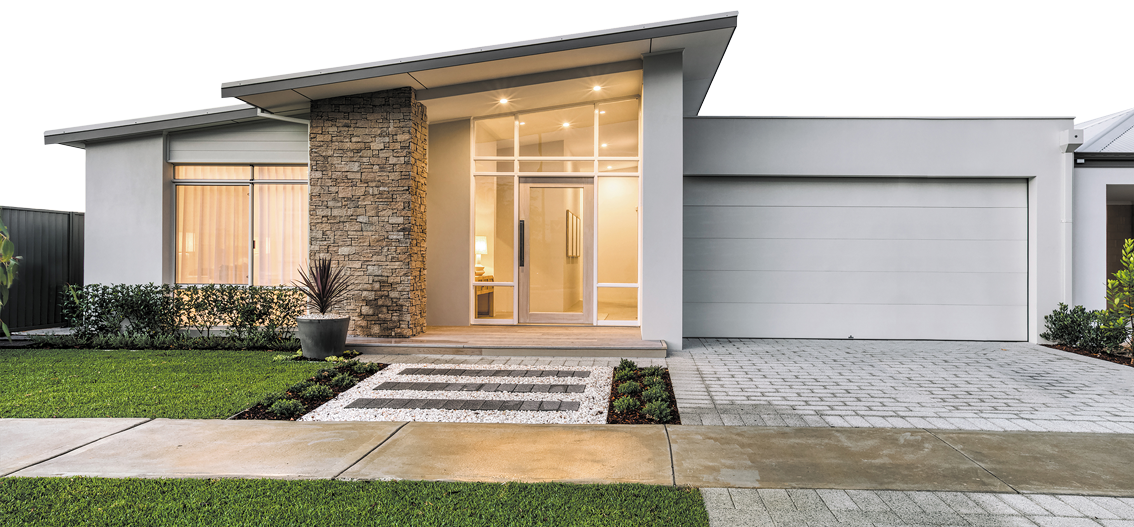A four bedroom home with everything you need. This spacious design has plenty of spaces for the whole family including a large theatre room, IT nook, open plan living area and alfresco.
The generous-sized master bedroom at the front of the home has both a walk-in-robe and an ensuite, making it the perfect retreat.
The galley-style kitchen overlooks the spacious living and dining area which opens to the alfresco, perfect for entertaining. Enjoy 900mm Westinghouse appliances, stunning tap-ware, and sleek cabinetry with soft close doors and drawers as standard.






