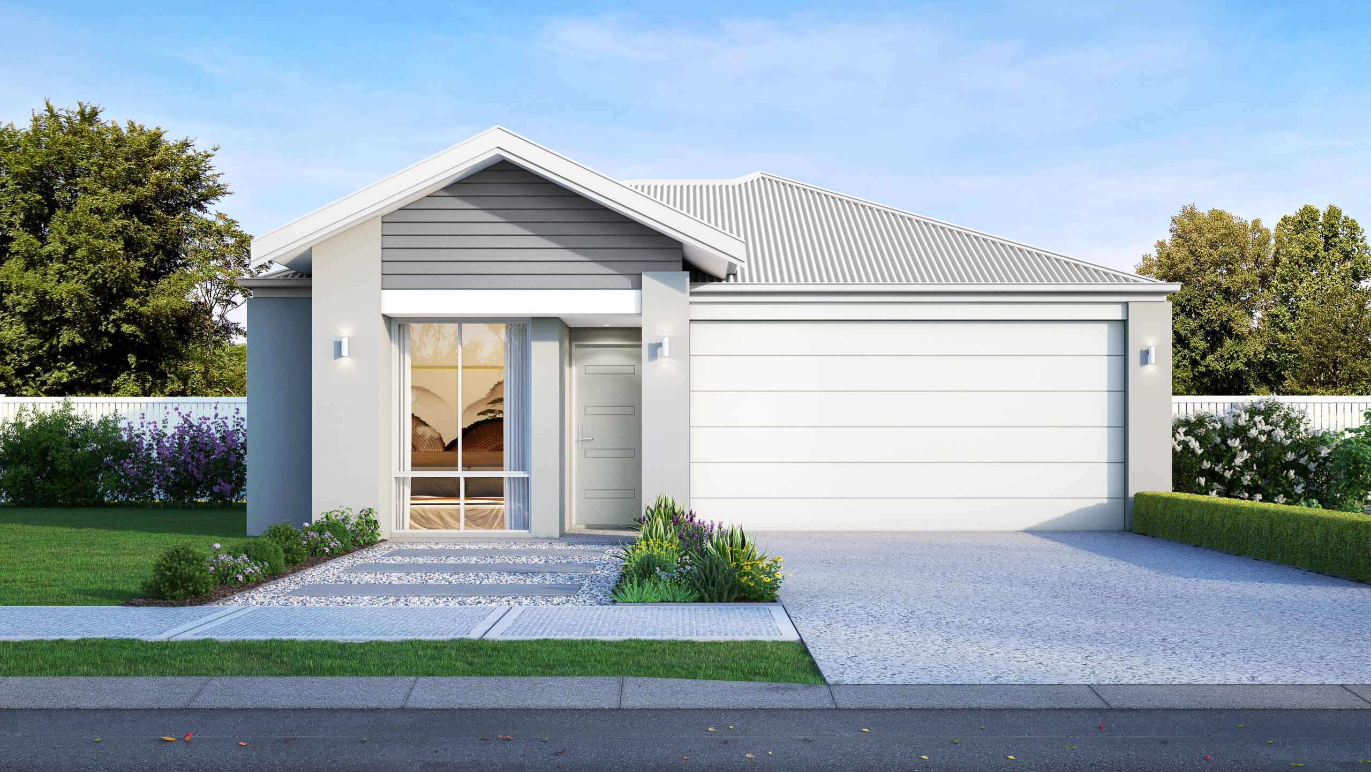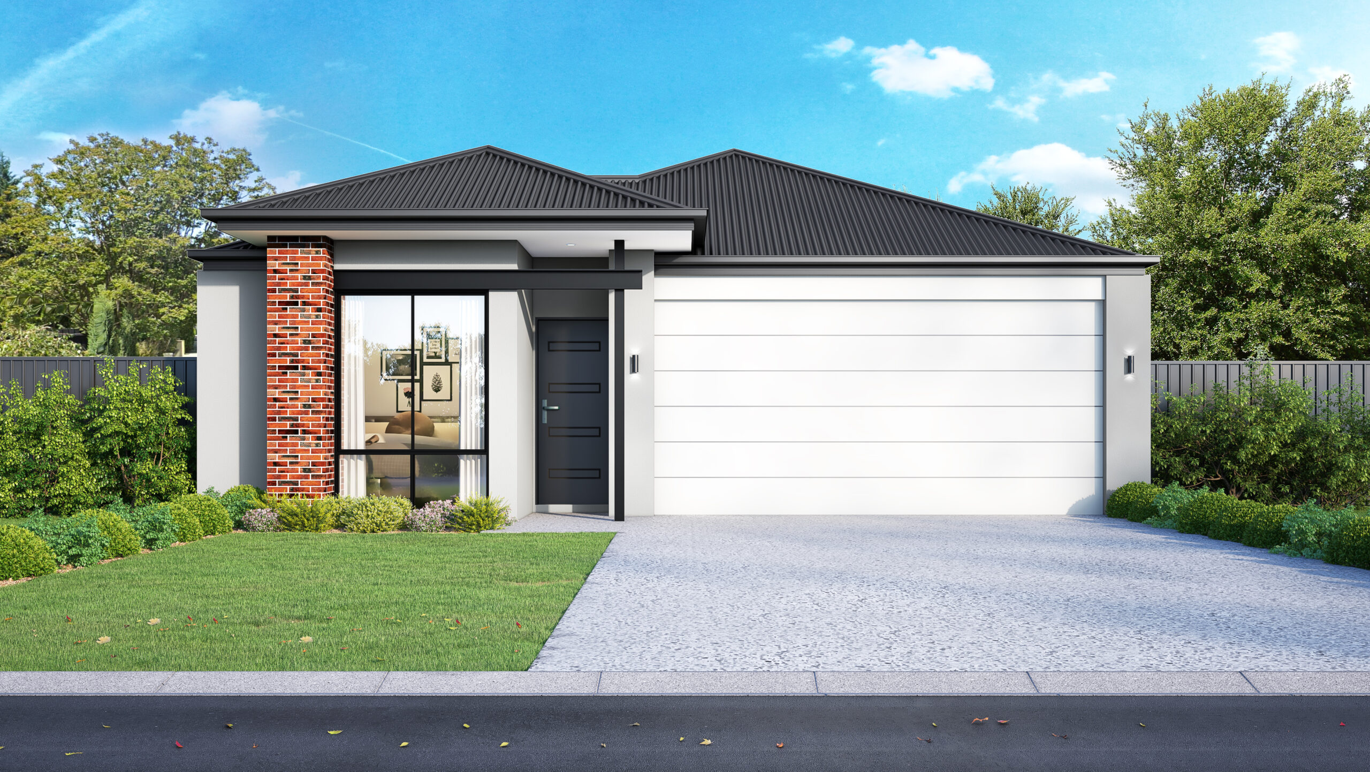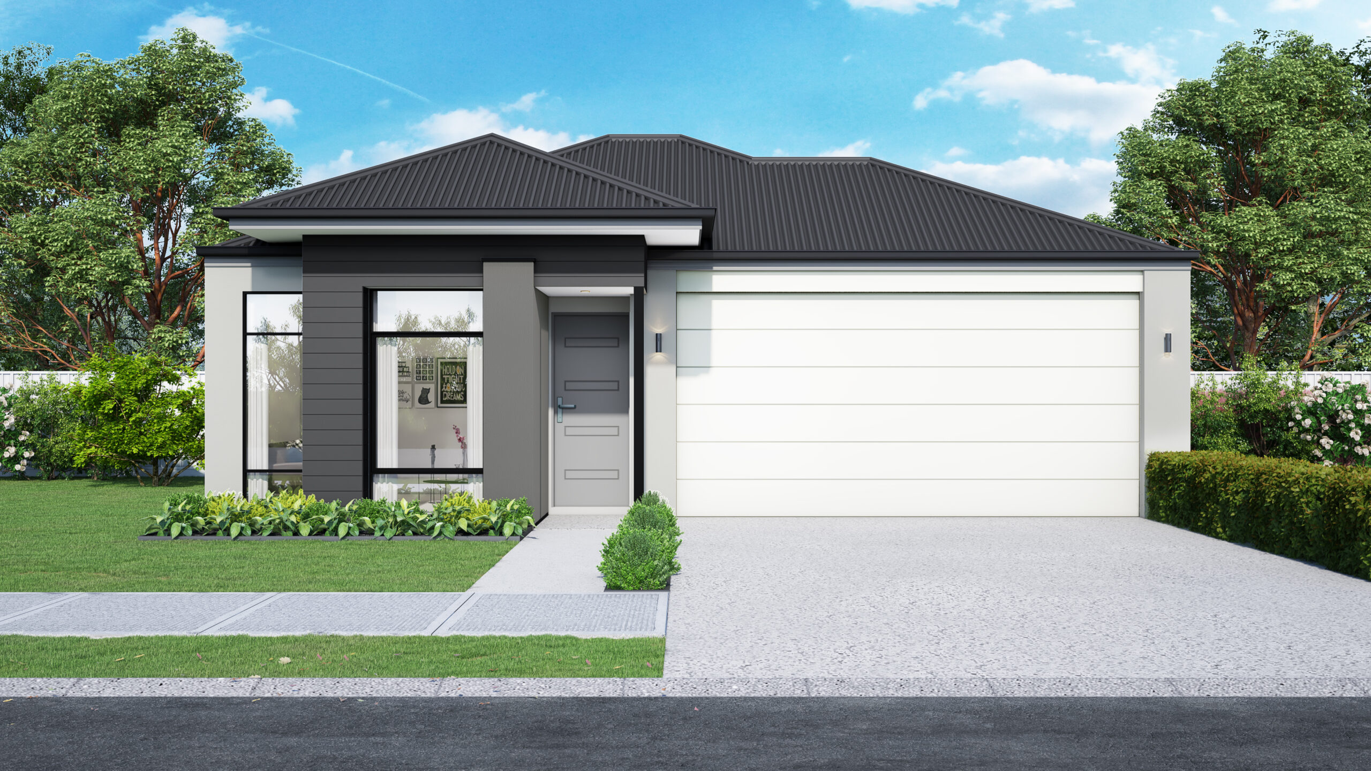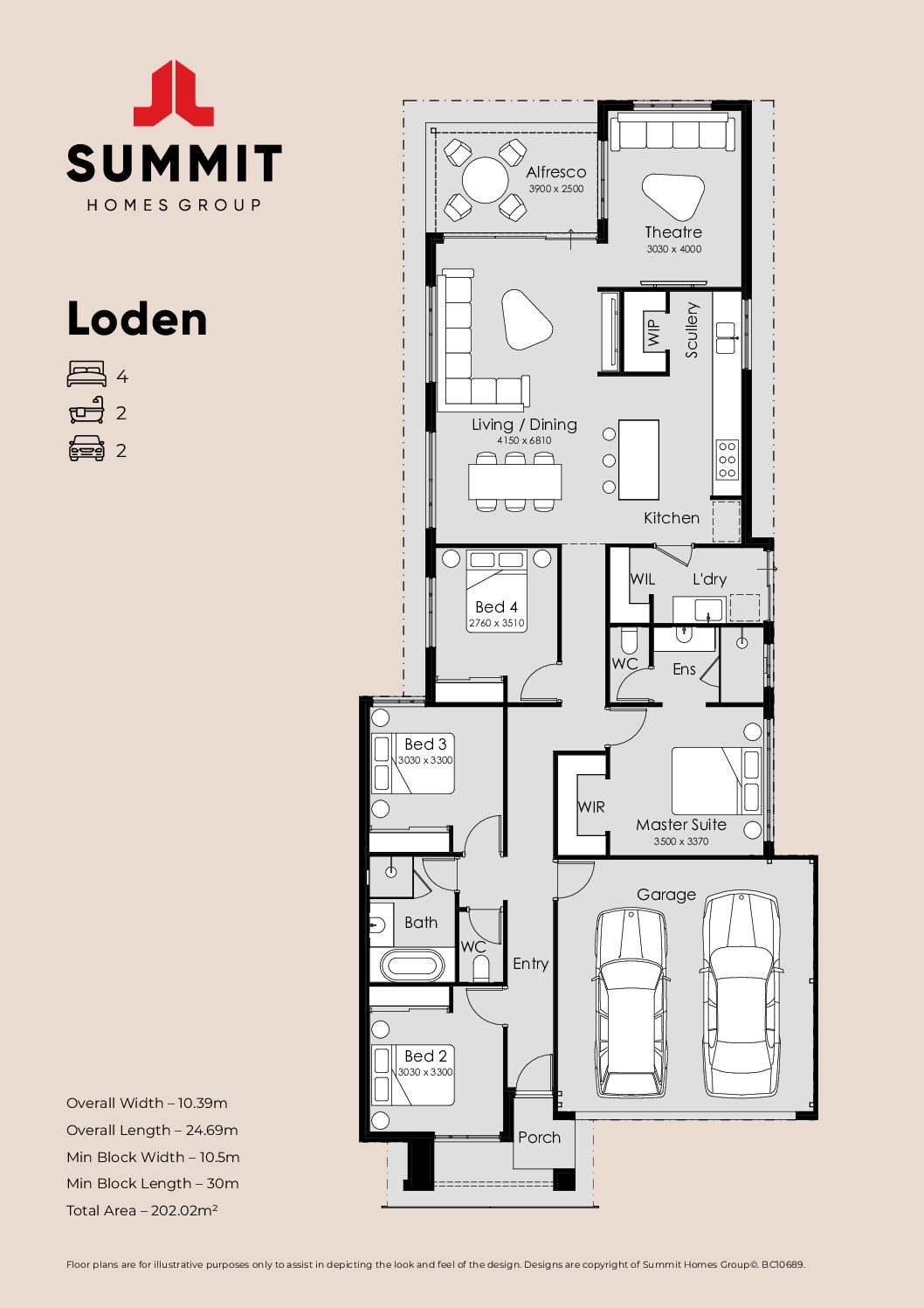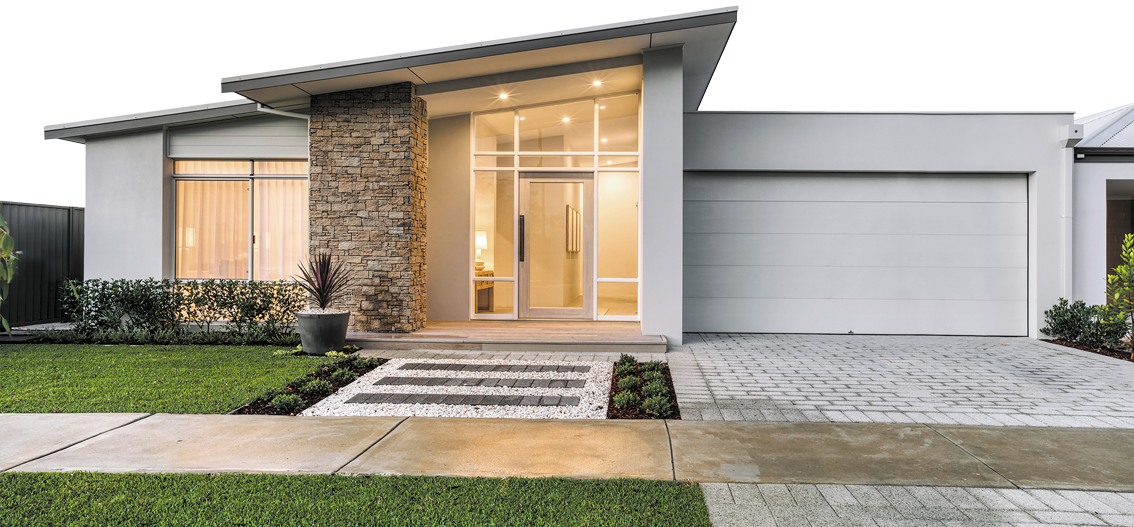The Loden presents cleverly defined zones with rest and relaxation at the front, and entertaining and living at the back. Leading on from the central passage is an impressively spacious living area that is truly the heart of the home. The stunning galley kitchen features an island bench offering uncluttered bench space and a cleverly designed scullery taking care of life’s messy parts, comprising a double sink and walk-in pantry.
A feature TV recess will keep family and guests entertained until the party moves effortlessly outdoors for a relaxing alfresco meal under striking recessed ceilings. Once all the dining and socialising has wrapped up, you might like to sojourn to the private theatre for an indulgent movie session.
The master suite occupies a generous space, presenting a beautiful open plan ensuite and walk-in robe. Well-sized second and third bedrooms feature in-built robes, thoughtfully designed around a full-sized bathroom.
The Loden also offers a fourth bedroom with in-built robe, or you may choose to create a home office or studio – the opportunities are endless!
