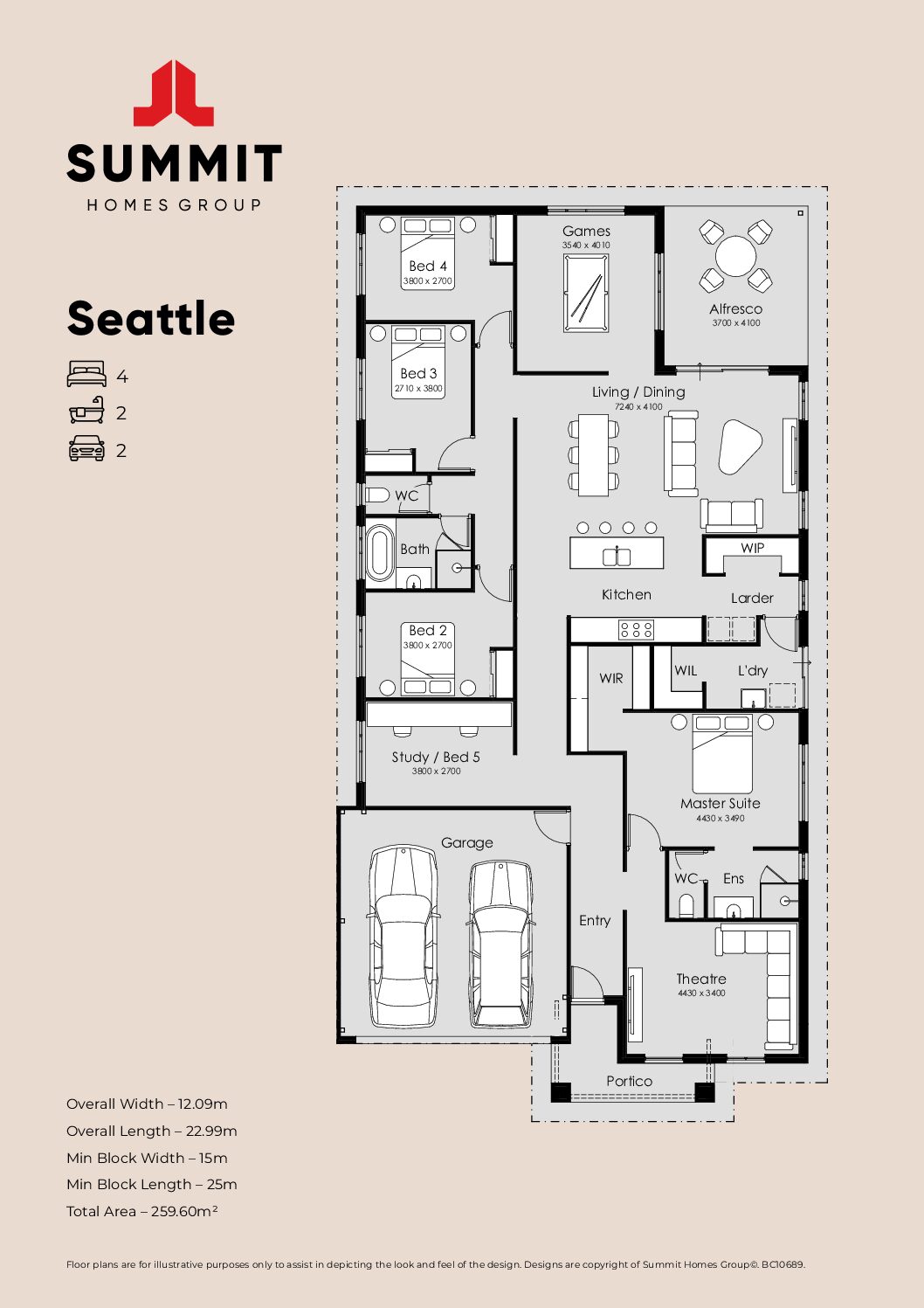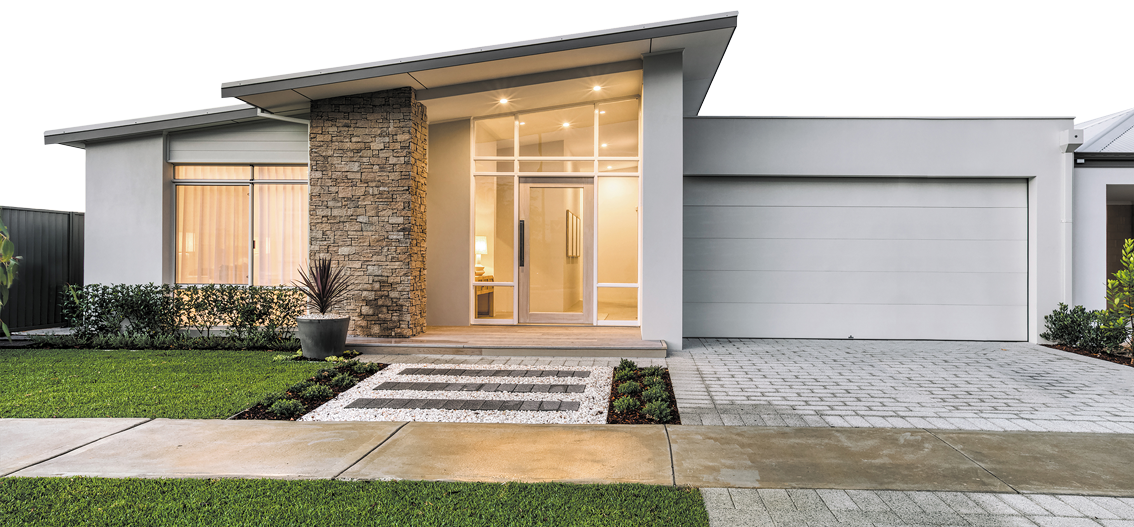The Seattle is a spacious design that has everything you could need in a home. With 4 bedrooms, and a study that can be turned into a 5th bedroom, there’s space for how you like to live.
The theatre is at the front of the Seattle, perfect for movie nights in. Continue through, and you’ll find the heart of the home, the epic open plan living and kitchen area.
We’ve also included a games room and alfresco that both extend from the living areas. Entertaining will certainly be easy in this home!
With walk-in-linen, walk-in-pantry and walk-in robe, this home also has an abundance of space




