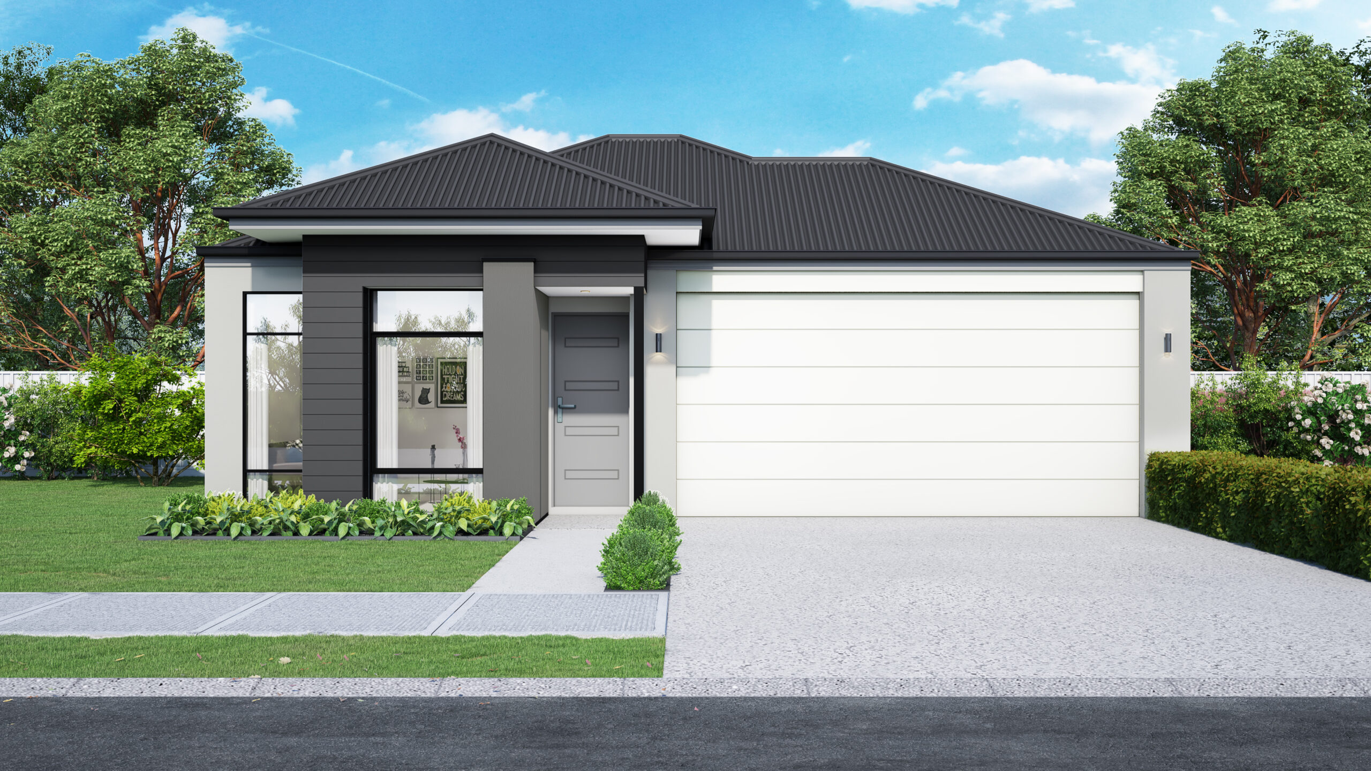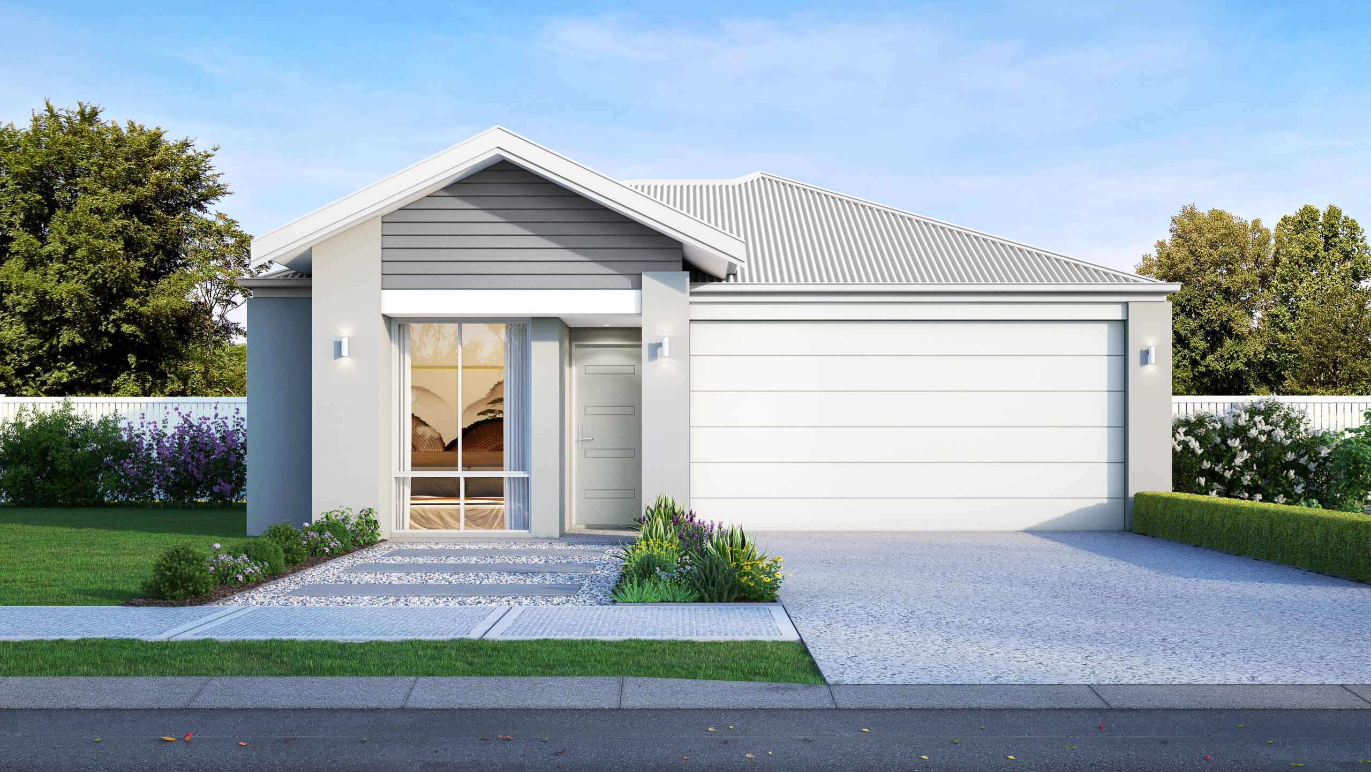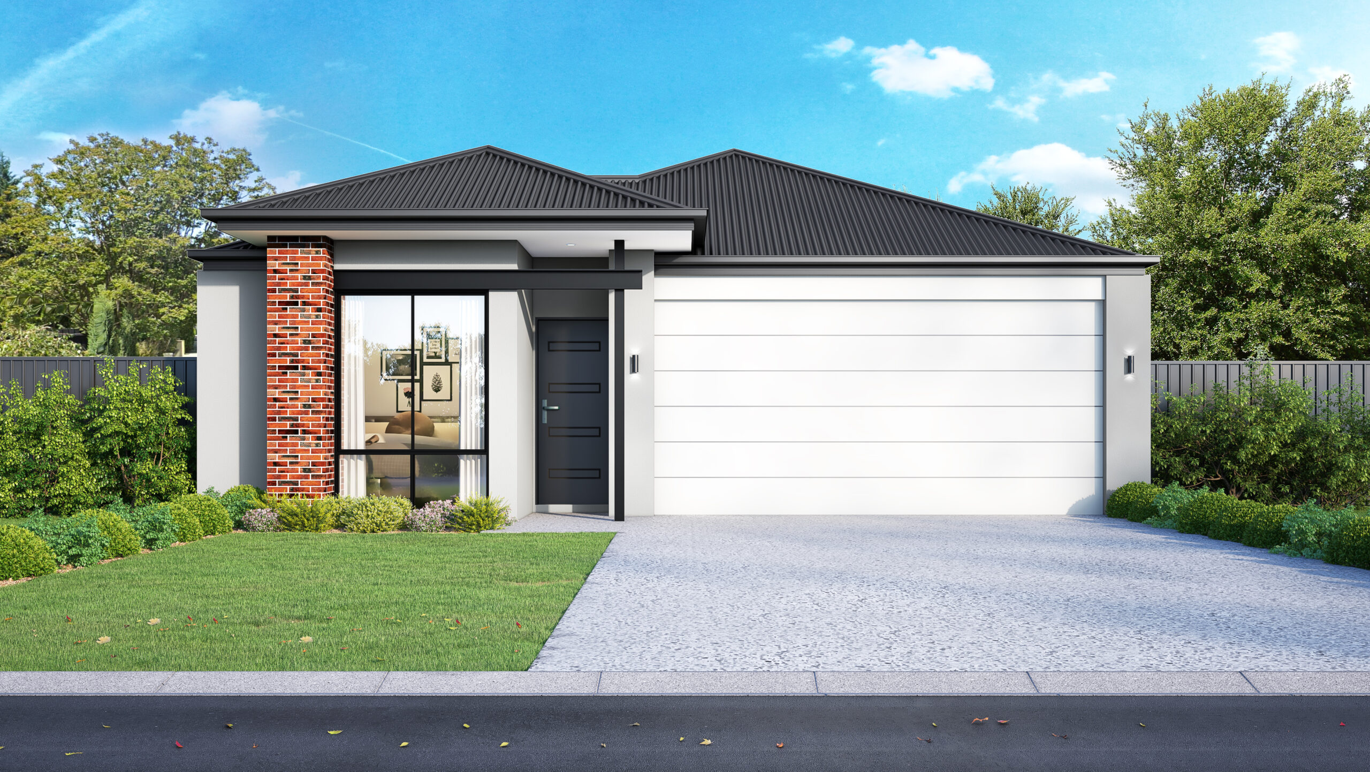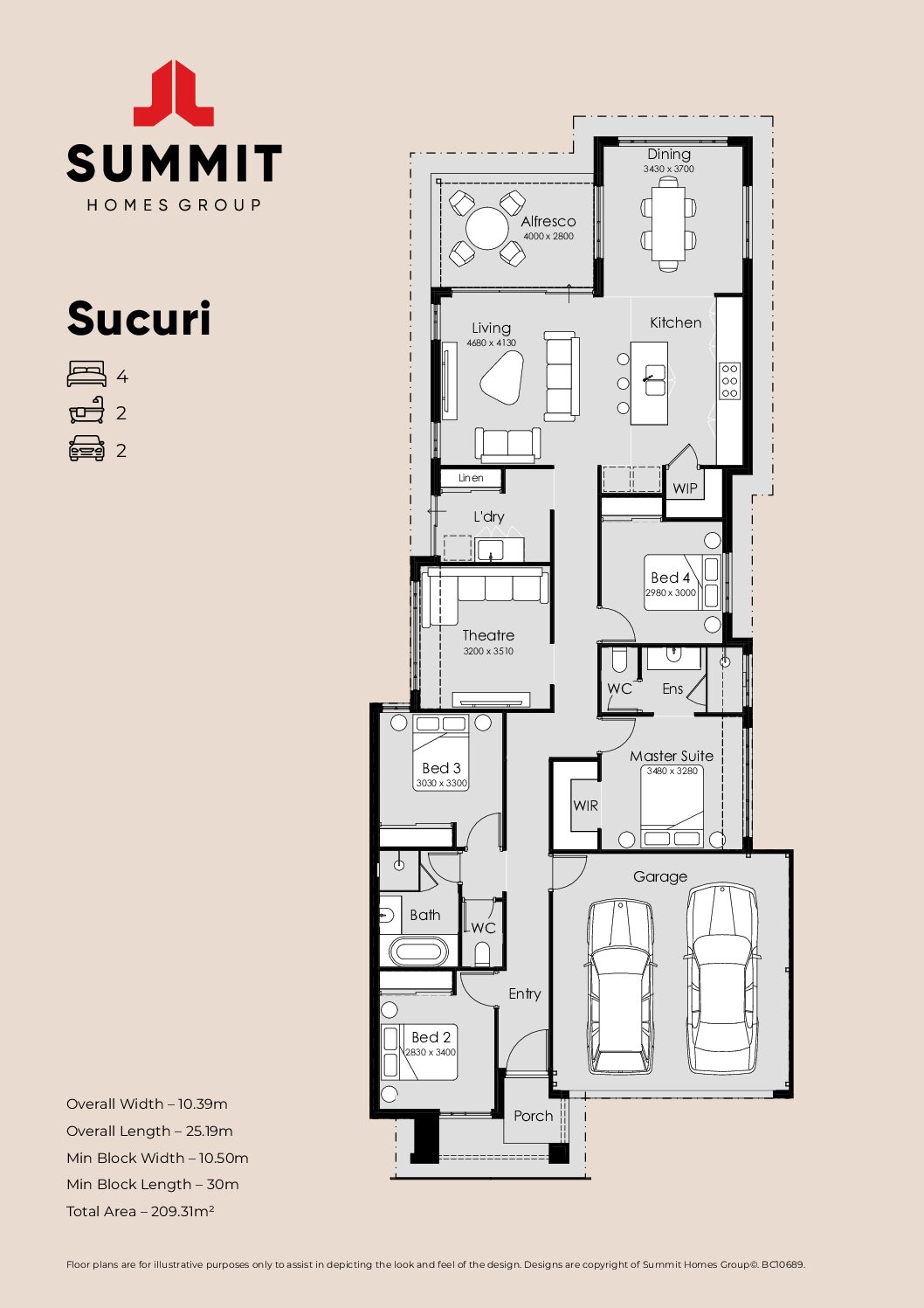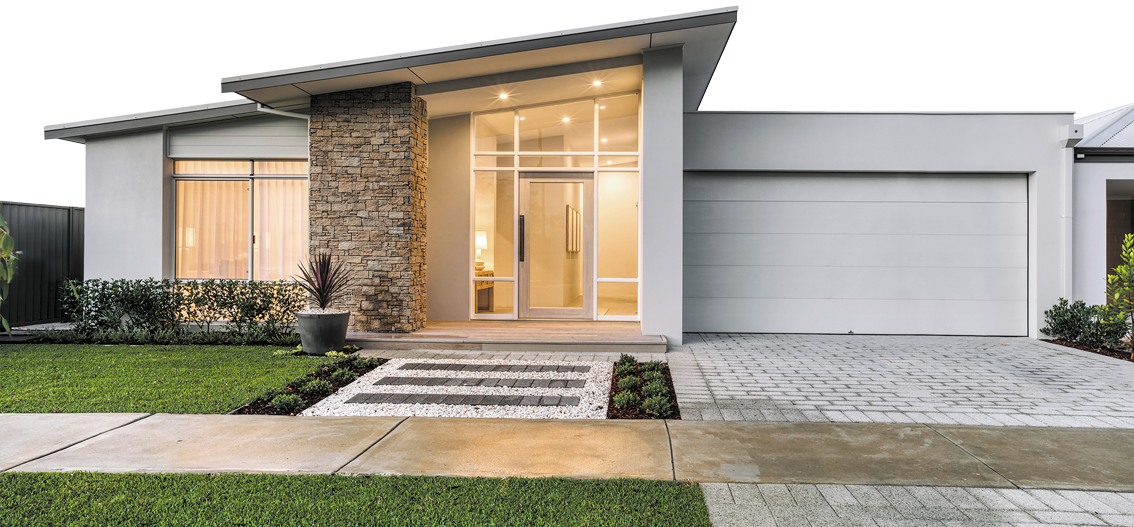The Sucuri ticks all the boxes, presenting everything you could ever want in a home. With ample living areas and spacious bedrooms, this design inspires a harmonious and leisurely lifestyle.
Sit back and enjoy the natural light streaming through the generous windows surrounding the expansive open plan living and dining area. Transition effortlessly onto the spacious alfresco, featuring stunning recessed ceilings for that perfect indoor/outdoor Australian lifestyle. Overlooking this bright and airy space is the designer kitchen, complete with a breakfast bar and plenty of storage.
You can truly unwind in a contemporary master suite, featuring stunning open plan ensuite and a large walk-in robe. At the front of the home, bedrooms two and three offer in-built robes and share a bathroom complete with a bathtub.
The Sucuri also accommodates a fourth bedroom and a private theatre, providing you with options to enjoy now and in the future.
