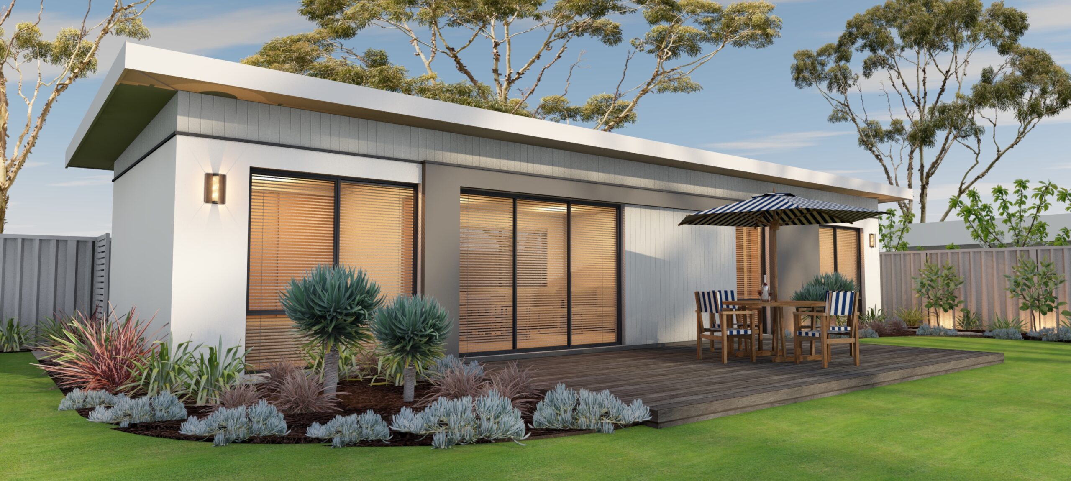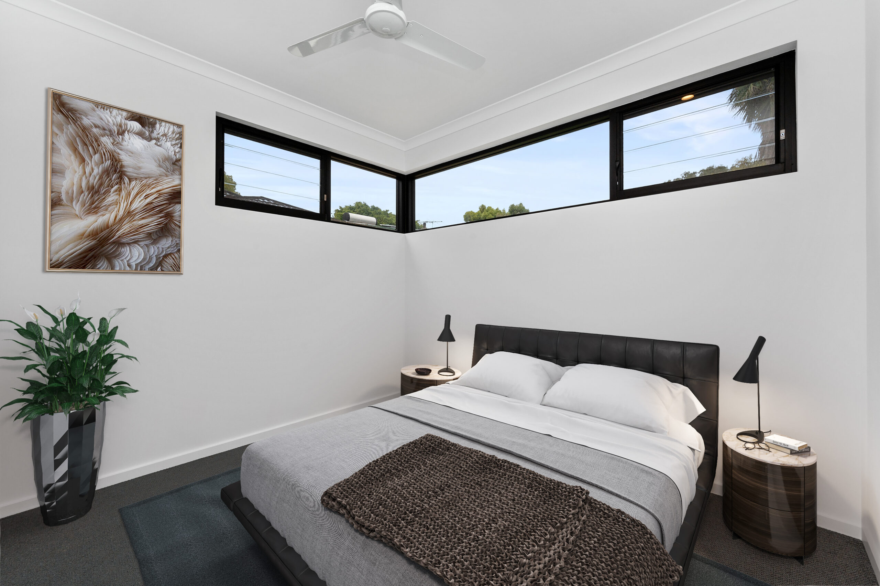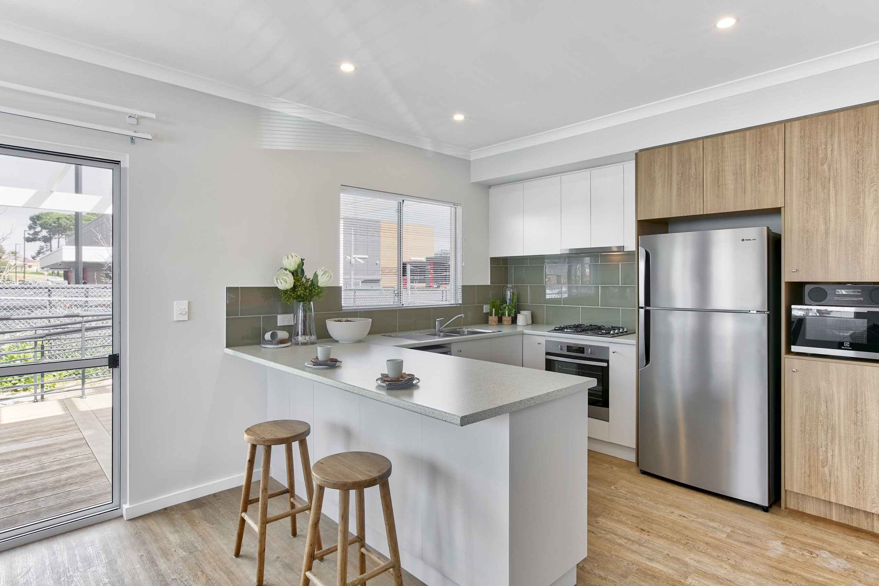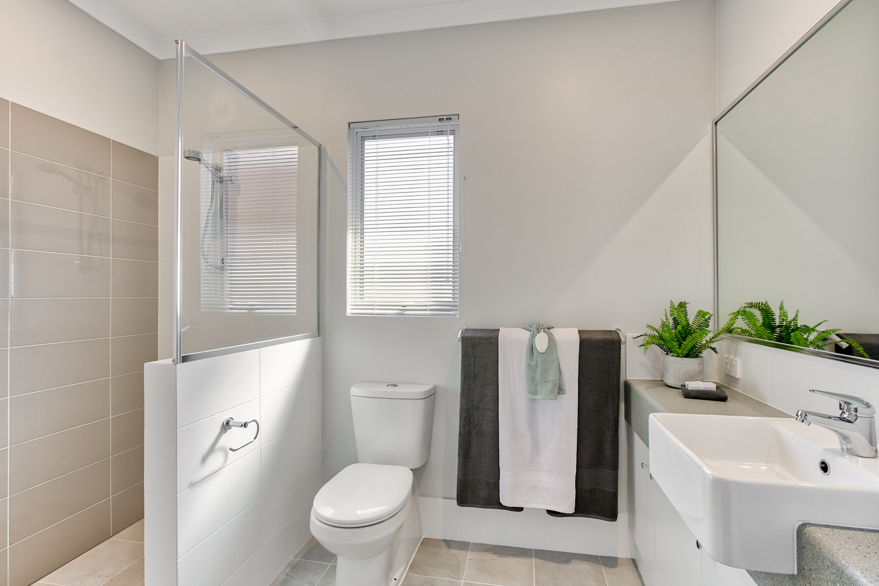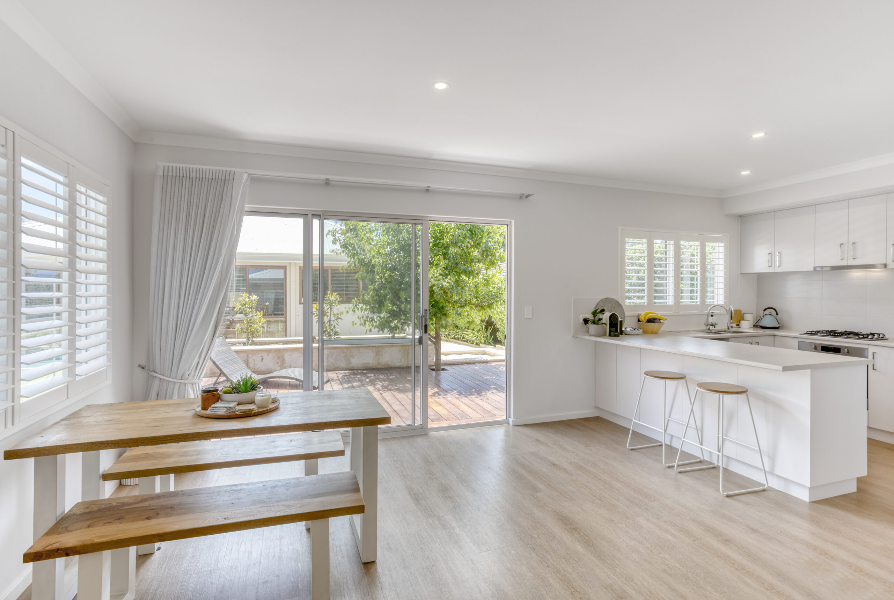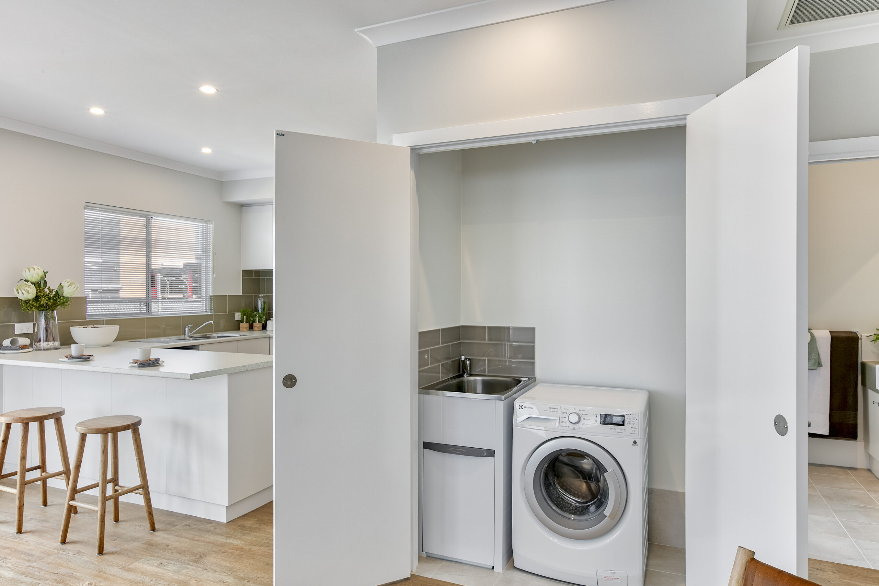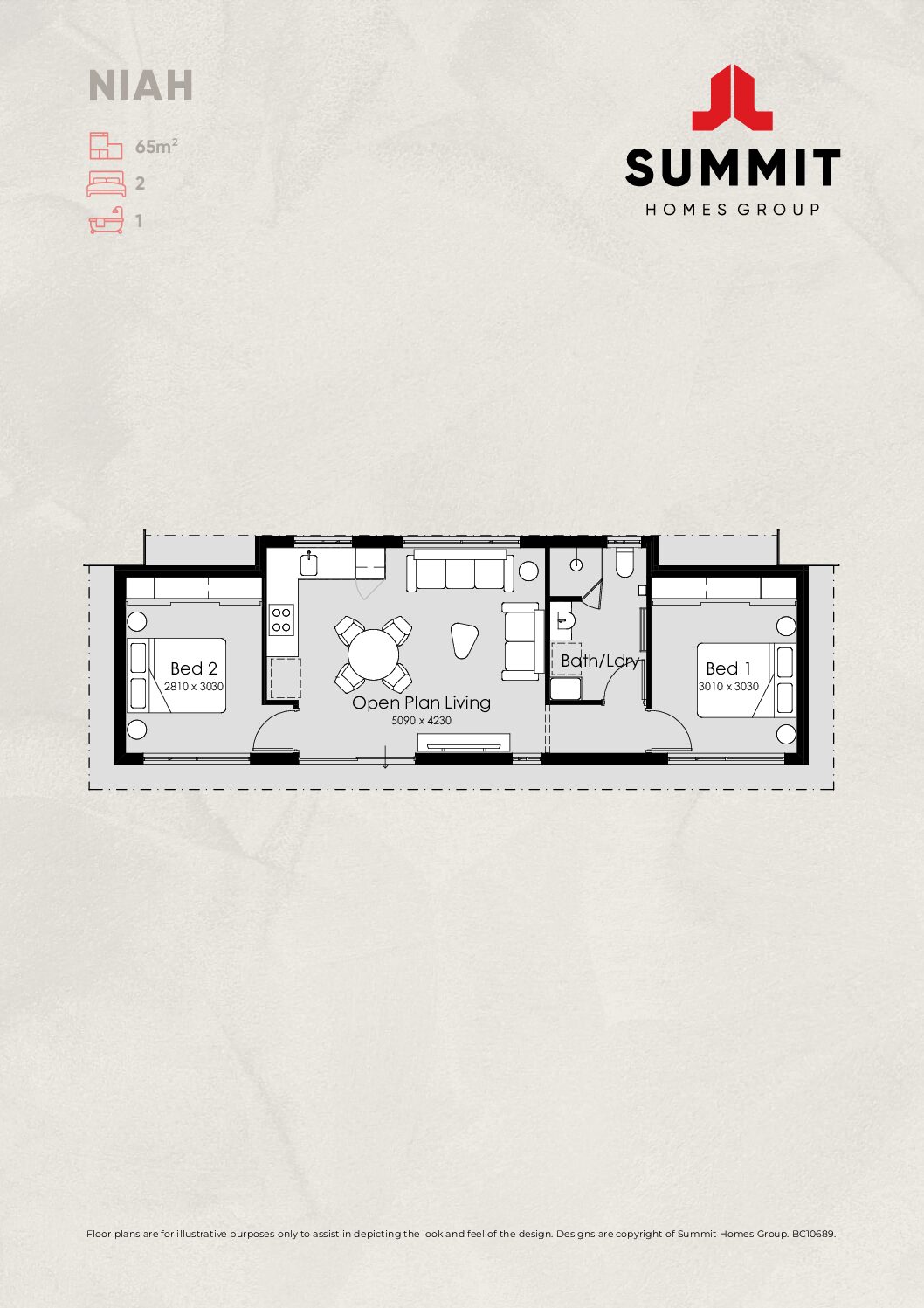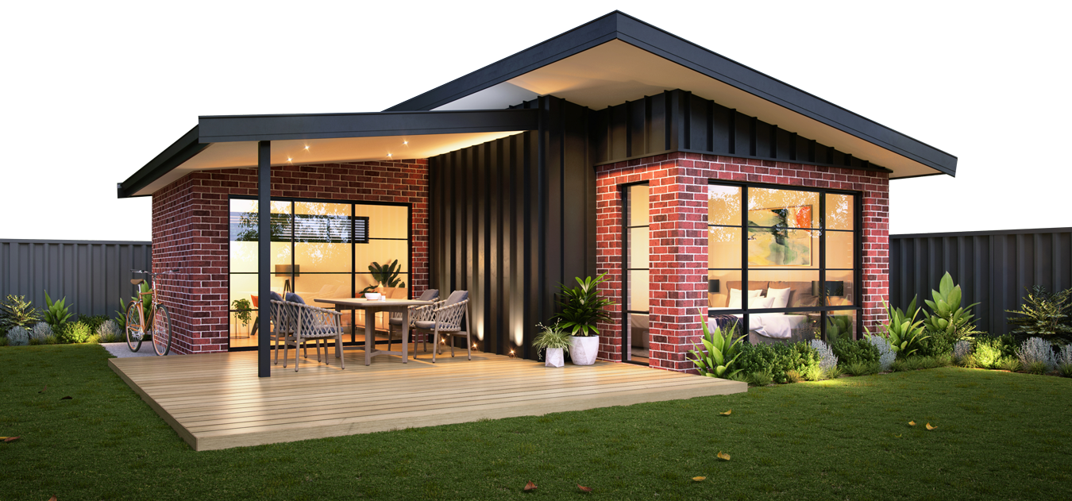The Niah is a modern, streamlined home design which provides plenty of space and style. Cleverly designed, the open plan living and dining is in the centre, filling the room with light alongside the gourmet kitchen.
The two large bedrooms feature huge built-in robes and are located at opposite sides of the granny flat to maximize privacy. The integrated bathroom/laundry is designed to make the most of the space.
Please note elevation images are for illustrative purposes only and are not necessarily what your individual end design might reflect.
