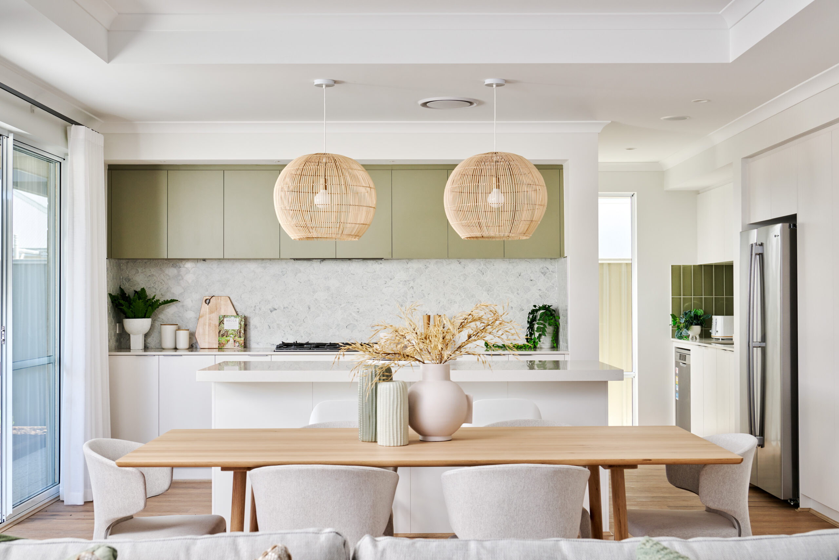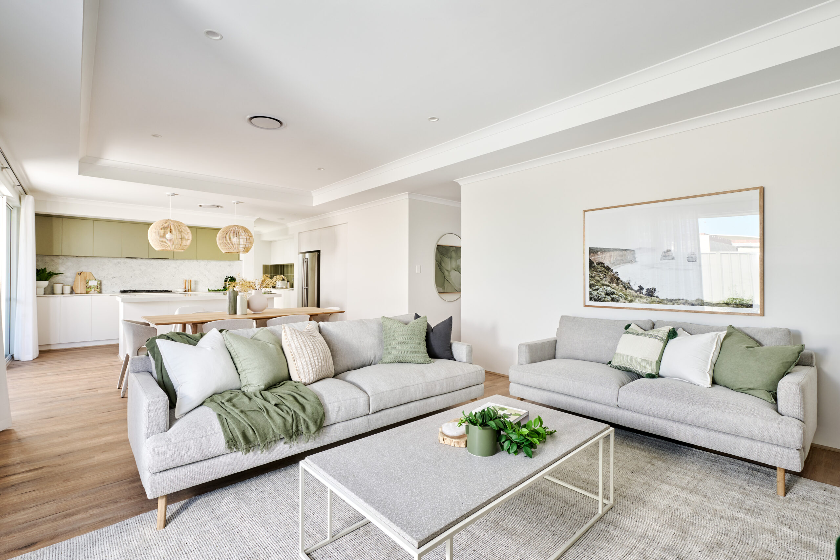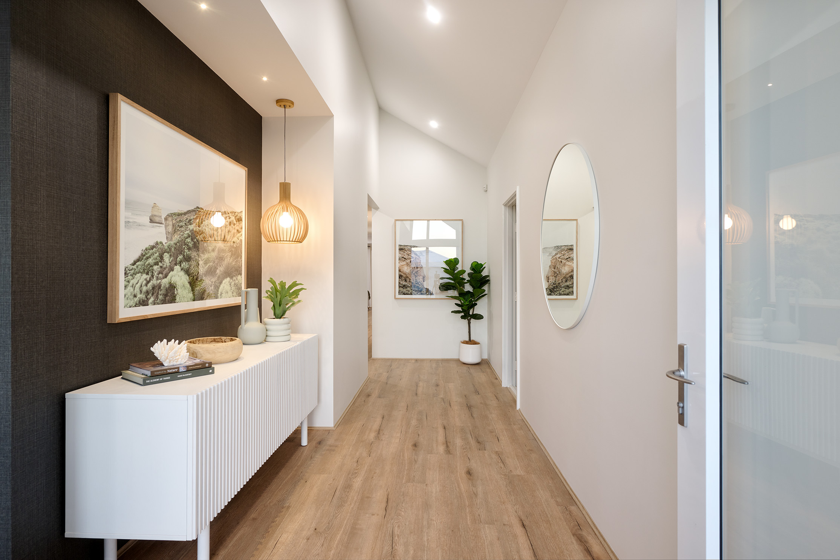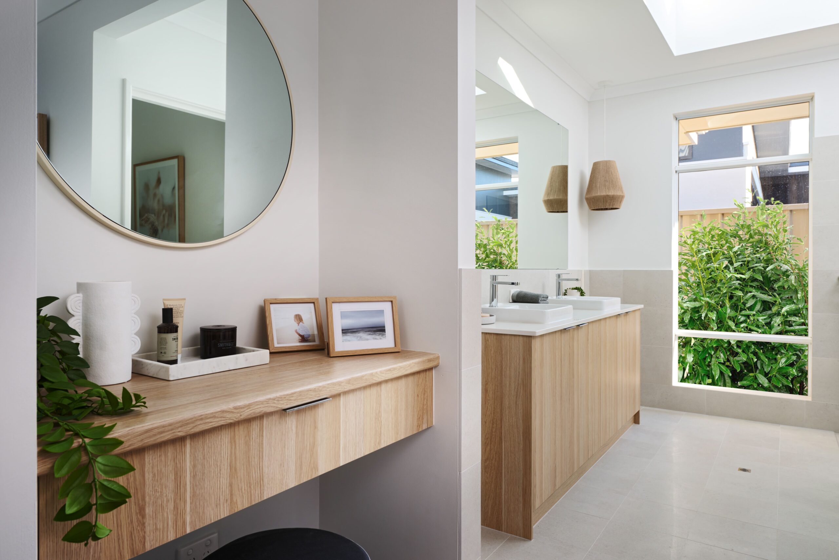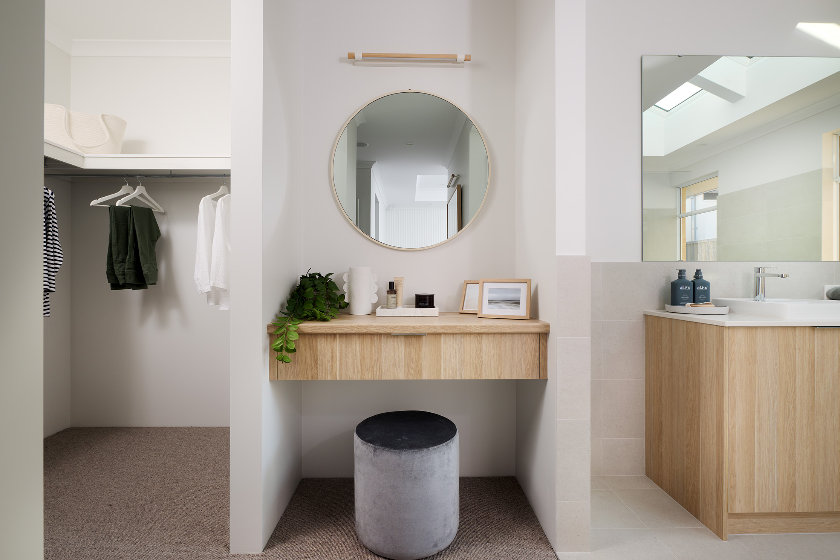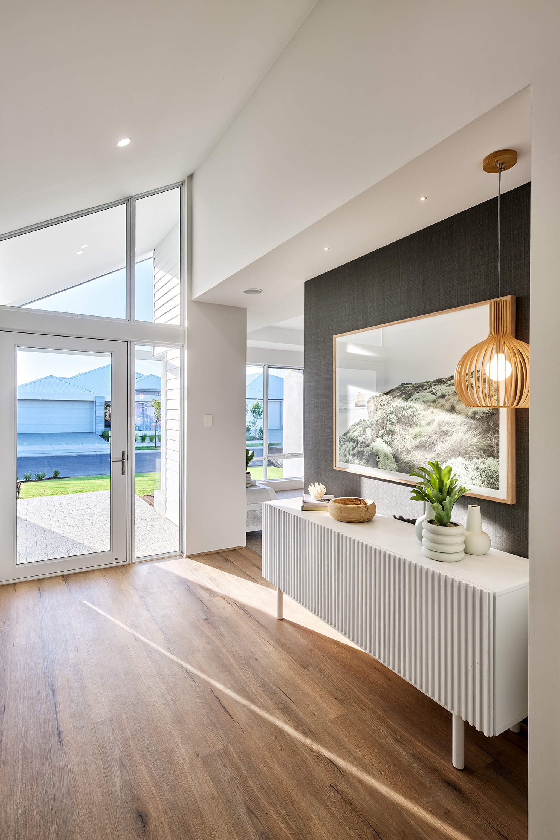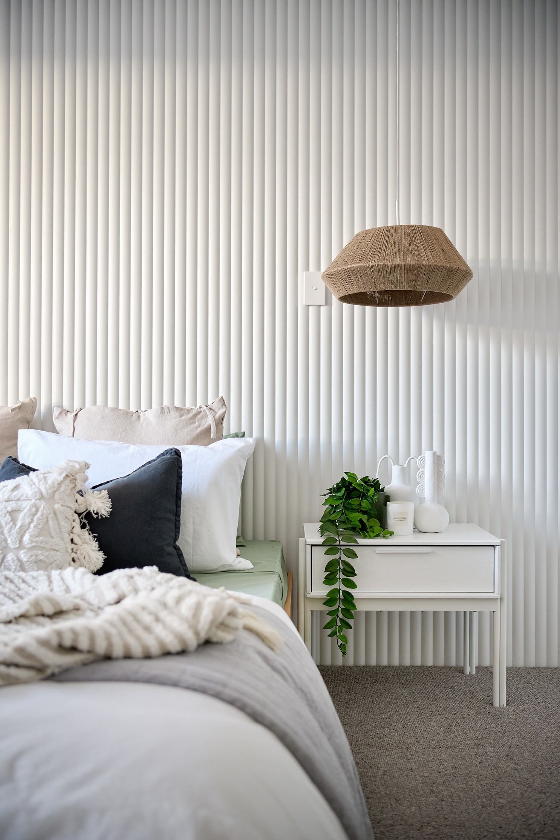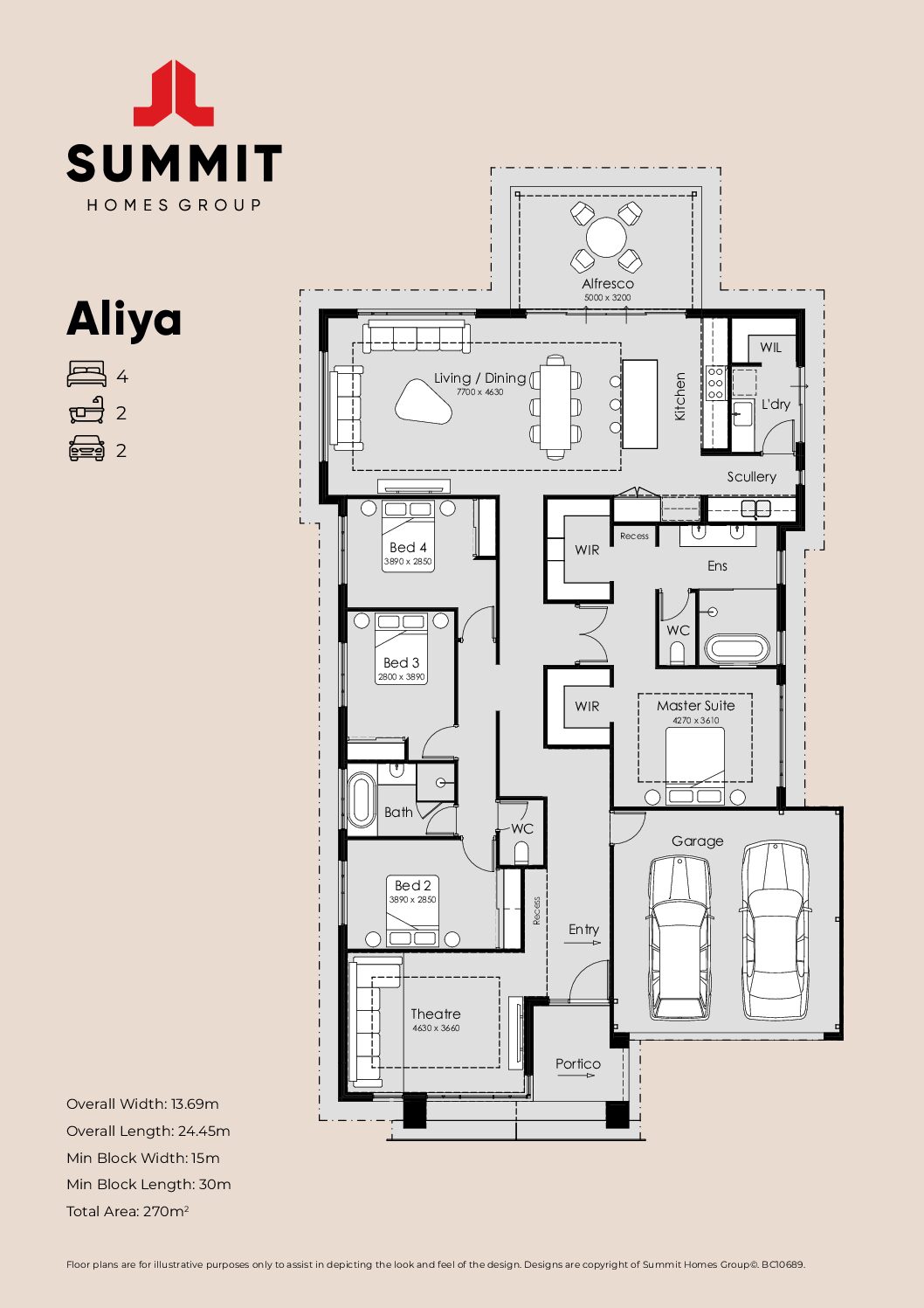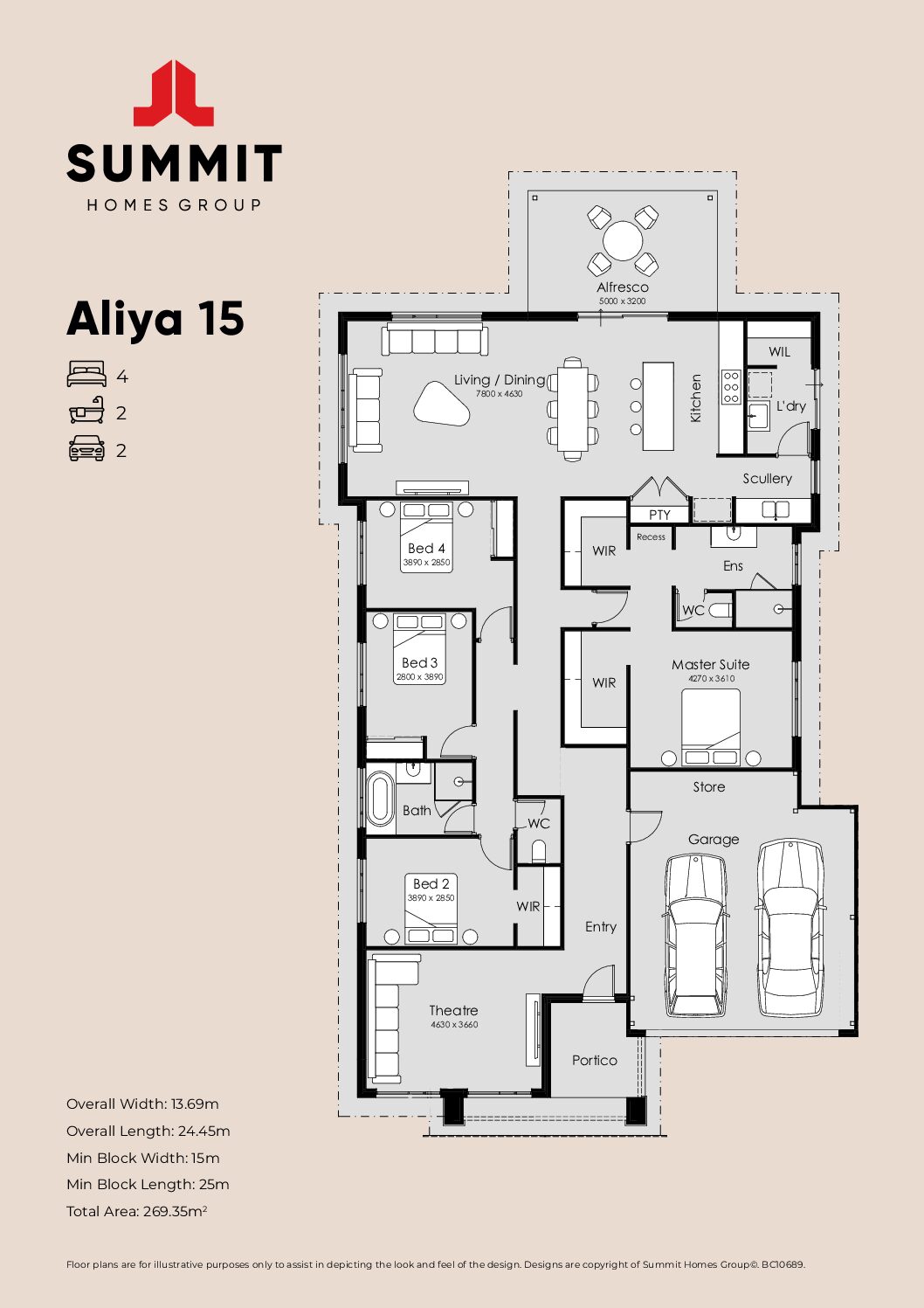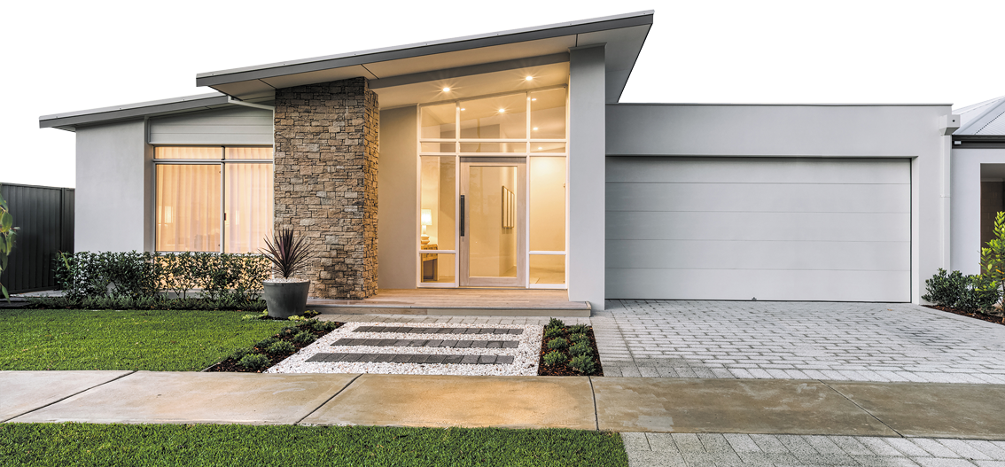This contemporary coastal abode imbues a sense of seaside serenity with its soft, harmonious colour palette of pale greys, neutrals and striking whites. A modern raked roofline, vast living spaces, and designer features create a lifestyle of ocean inspired opulence and leisure. From the portico, raking ceilings extend through the front threshold in an exquisite statement entrance with an extended width passage. A well positioned recess provides the perfect dropzone for beach bags and belongings.
Step into the luxurious theatre and you’ll find unique staged seating and recessed ceilings, both adding to the cinematic experience. Beyond the theatre, guests are drawn to the stunning, expansive central living space. Pooled in natural light, this open plan living and dining area transitions seamlessly onto a generous alfresco.
At the helm of this spacious oasis resides an impressive galley kitchen complete with ample bench space and a large, contemporary scullery flowing through to a well-appointed laundry.
The pearl of the Aliya is truly the master suite. Grand double doors open to a palatial retreat comprising a spacious room with recessed ceilings and two large walk-in robes complete with a beauty station. The indulgent ensuite showcases a stunning freestanding bath nestled beneath two skylights. As you soak to the gentle sounds of lapping water, you will feel blissfully transported to an ocean beach resort.
The minor bedrooms are cleverly zoned in a meticulous semi-concealed wing, with three generously sized bedrooms featuring built-in robes and a dedicated full size bathroom complete with bath and shower.
The Aliya impeccably infuses coastal style with contemporary design, creating a unique lifestyle of relaxed luxury in this refined four bedroom, two bathroom home.


