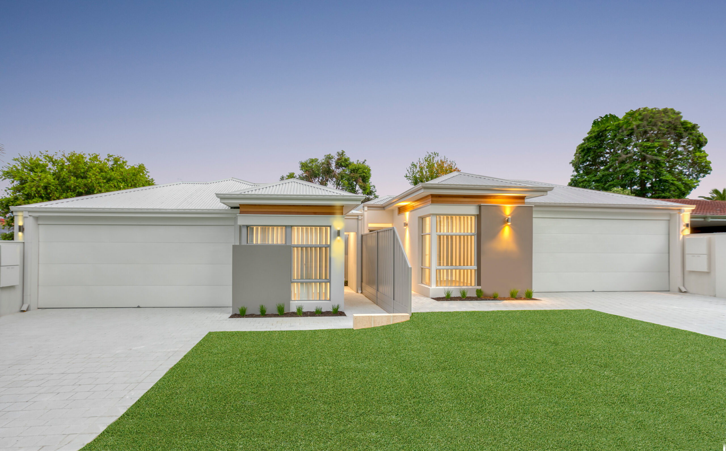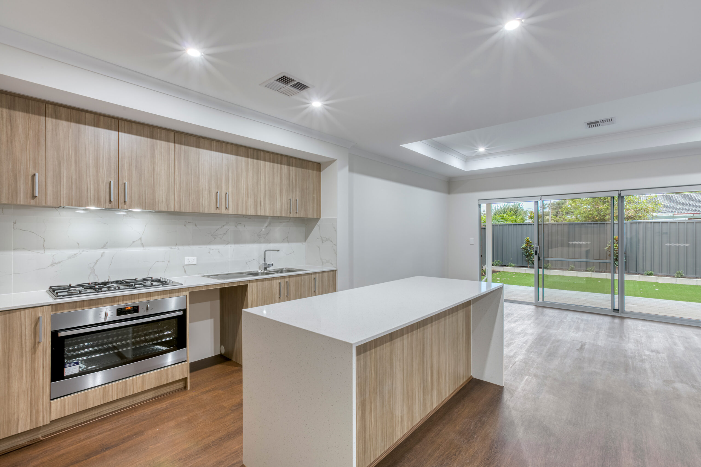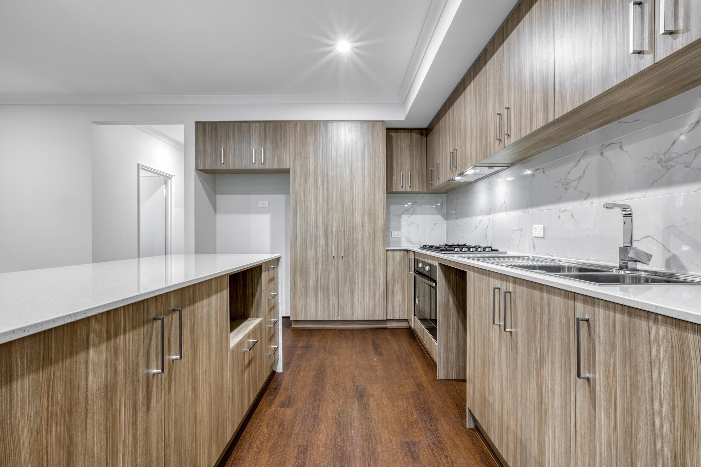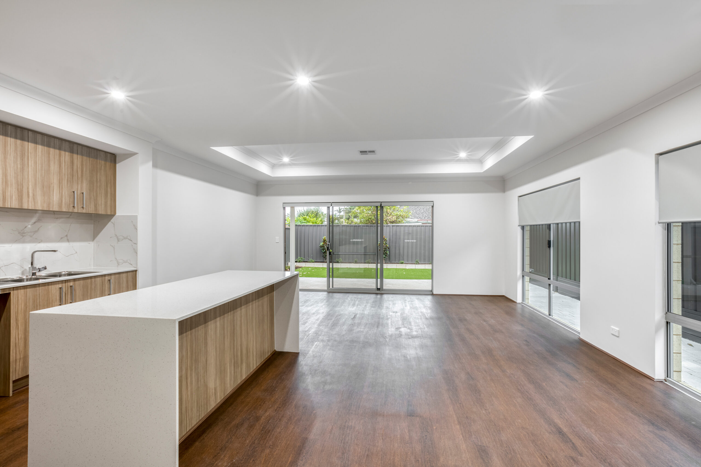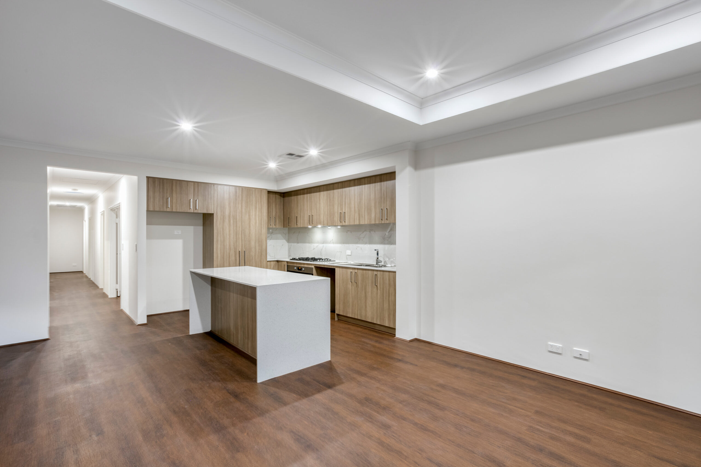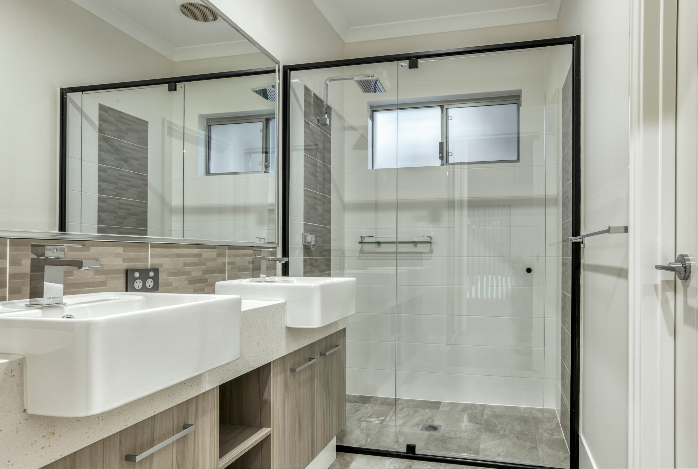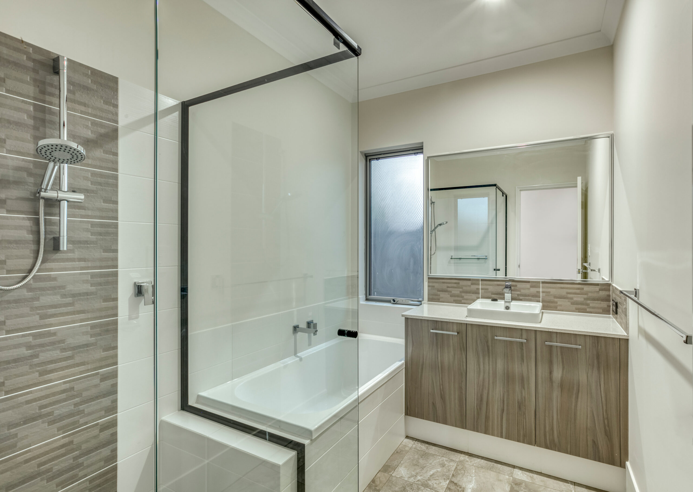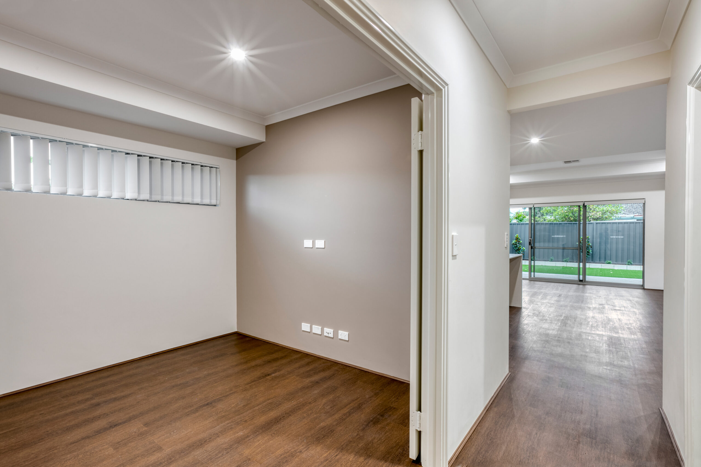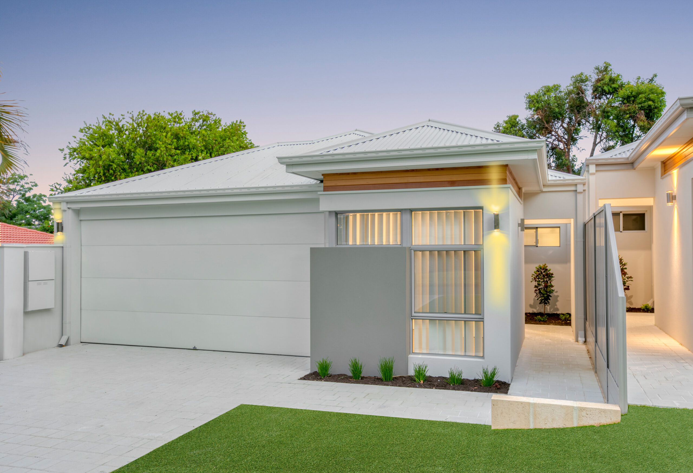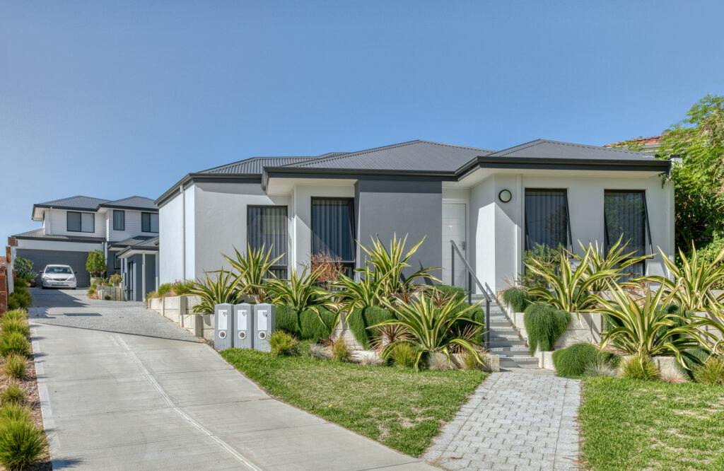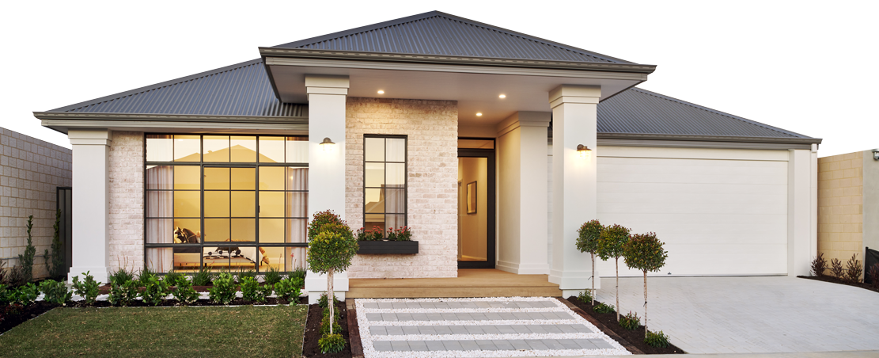Development Type: Grouped Dwellings – Triplex Zoning: R20/ R40 Lot Area: 714m2 Housing Type: Three single storey grouped dwellings This…
Development Type: Grouped Dwellings – Duplex
Zoning: R25
Block size: 747m2
Housing: Two single storey, 4×2 homes with theatre rooms
After purchasing this development site, with excellent solar orientation with north to the rear of the property, the client approached Summit with the desire of achieving two street front homes to this 18.5m wide duplex site.
Side by side 9m wide floor plans can present some design challenges with regards to elevation treatments and internal layouts, but Summit’s experience with small lot developments ensured the constraints in the width of the site, were not transferred to designs of the homes.
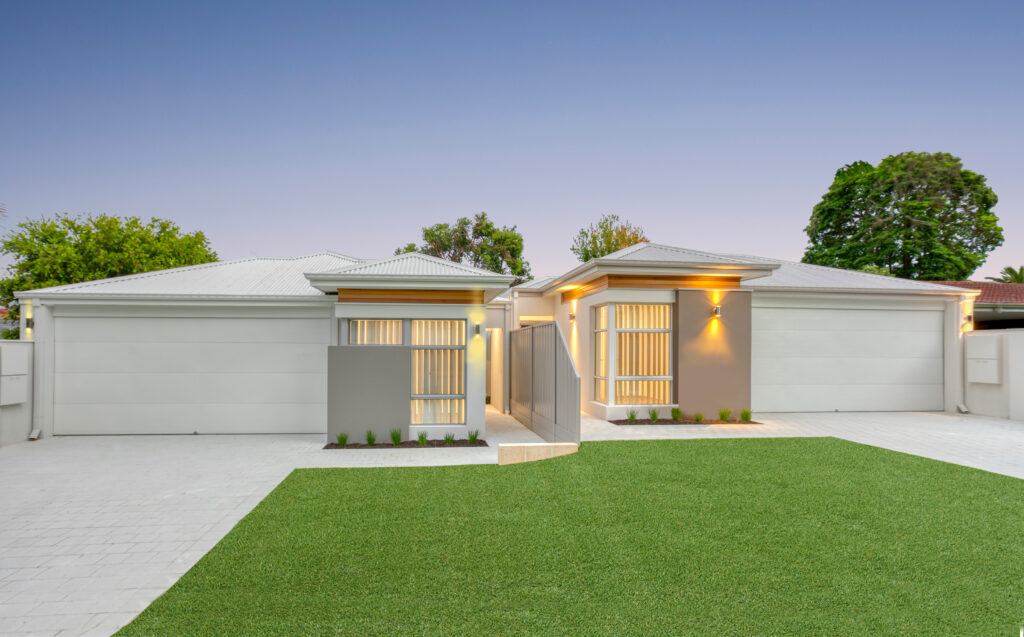
The front entry door was recessed to the side of the double garages, with 1200 wide entry doors leading into a foyer entry, with a smaller bedroom/ study to the front. From this, the main hall leads you past the master, second and third bedrooms and a separate home theatre, culminating in the generous open plan living to the rear of the homes, taking full advantage of that solar orientation.
Contrasting projecting rendered walls and raised elevational proportions with timber surround add street presence, visual interest, and reduce garage door dominance to the front elevation of the homes.
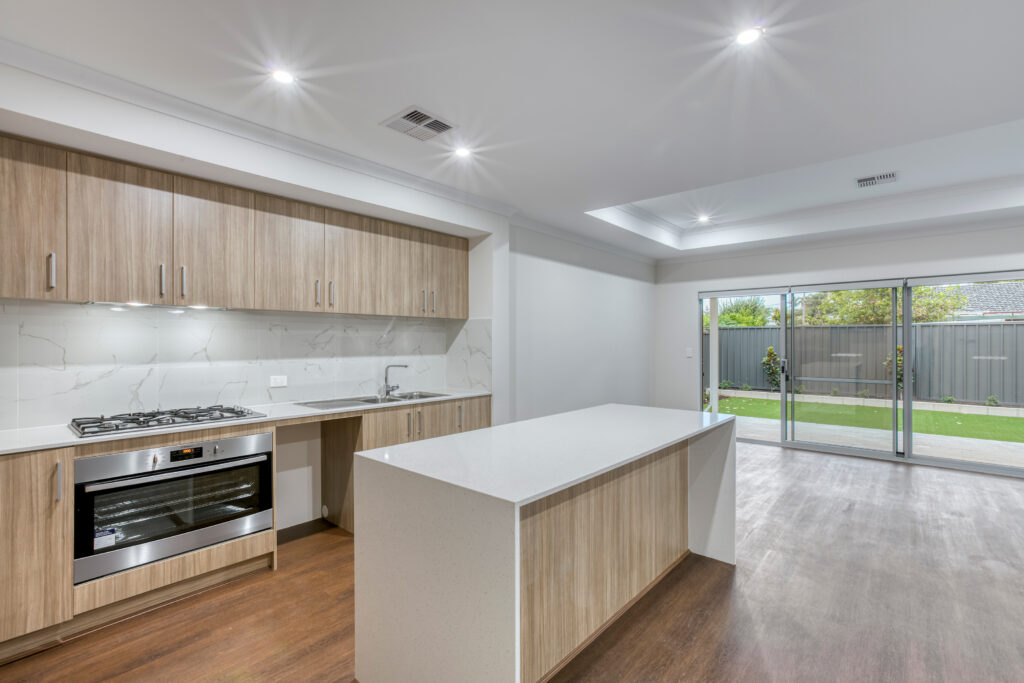
Raised 31c ceilings throughout, coffered 34c ceilings to the living area, stone benchtops, double vanities and full width alfresco’s add the final quality finishing touches, and ensure these functional narrow lot designs avert the constraints of their lot configuration.
Interested in developing your property?
Download our free guide to backyard investments or request an appointment with one of our senior development consultants today.
