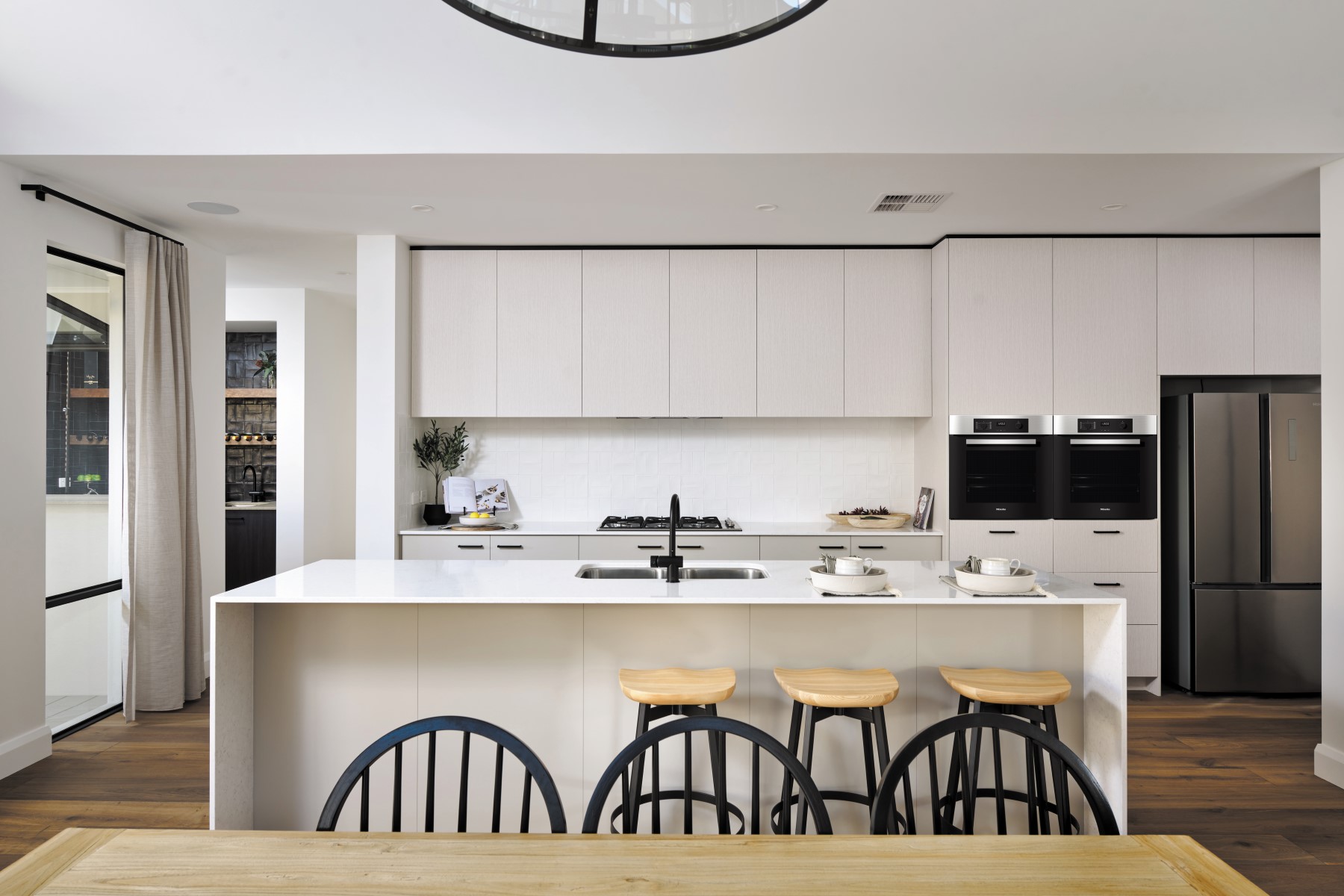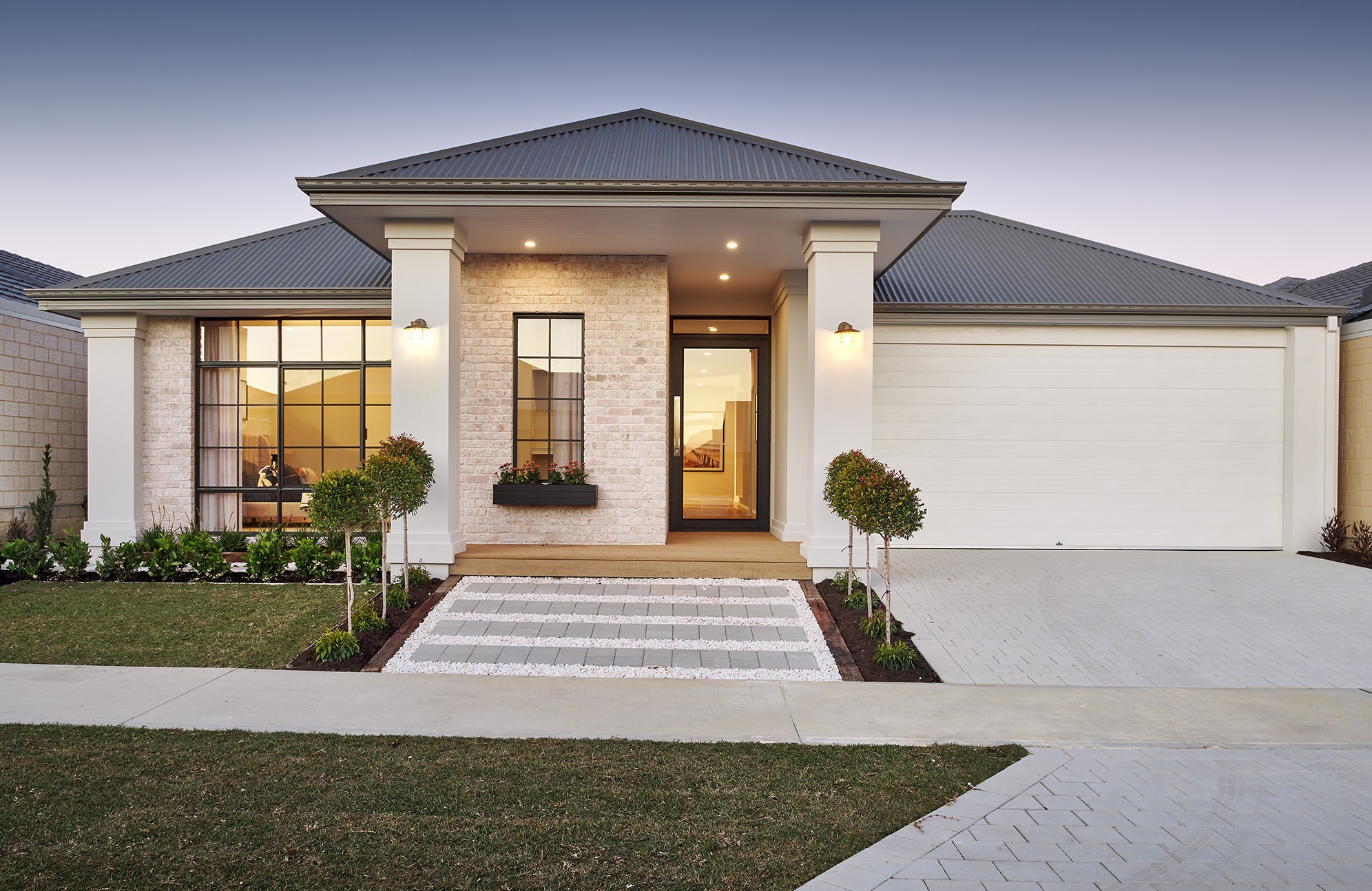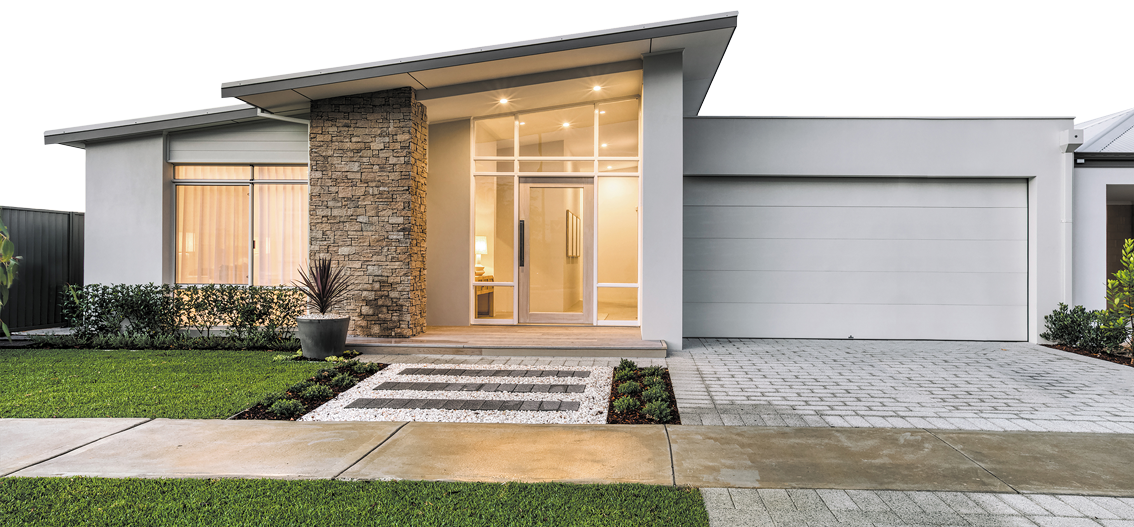Homes designed for families
Planning on a family in the future? Or maybe you’re already playing host to a growing family, you’ll want this aspect of life to be at the forefront of driving your home design.
Natalie Scott is a mother but also an award-winning New Home Consultant who specialises in working with her clients to find a floorplan that includes all of the necessities to function well for a family and for children specifically. Natalie has put together a guide to help you do this and do it well.






































































