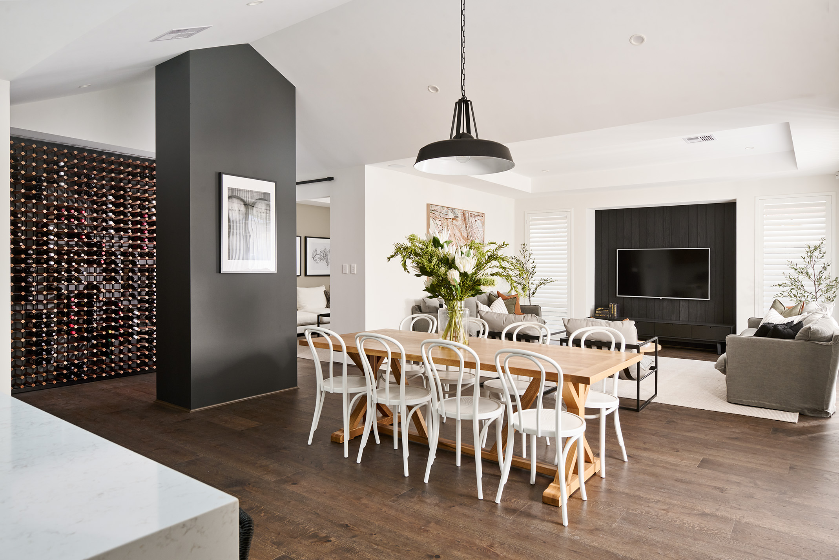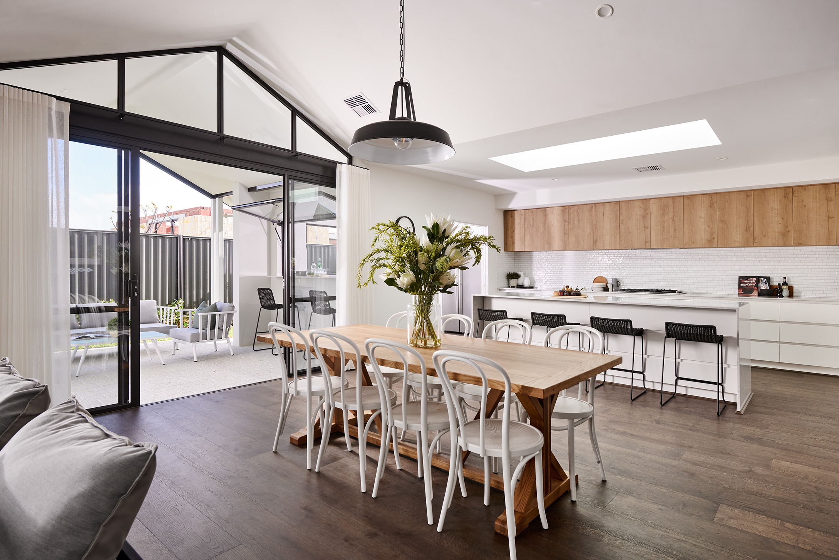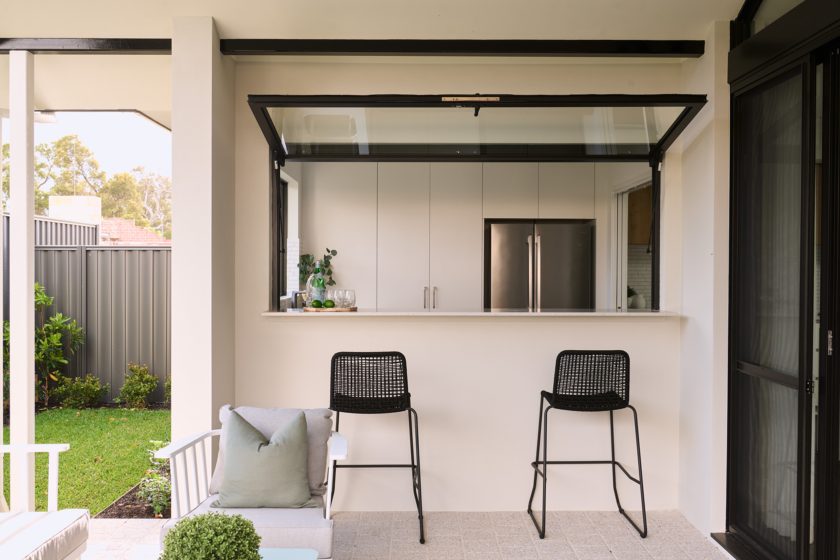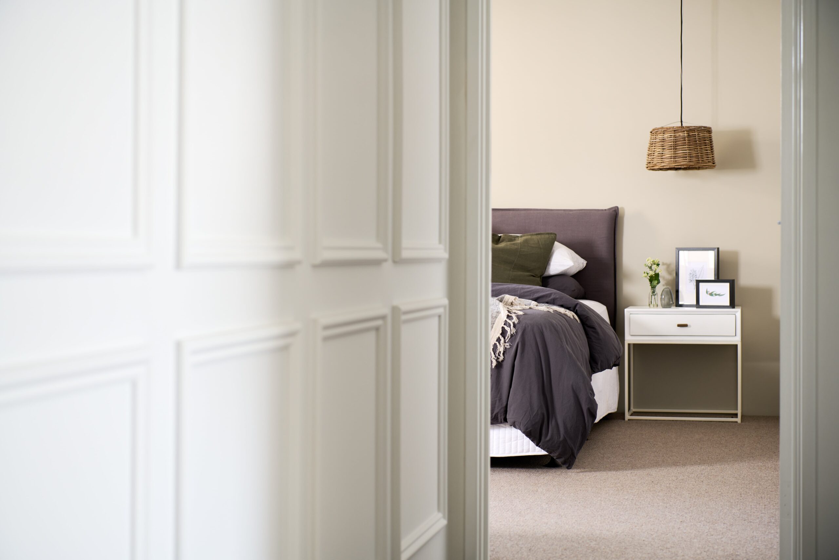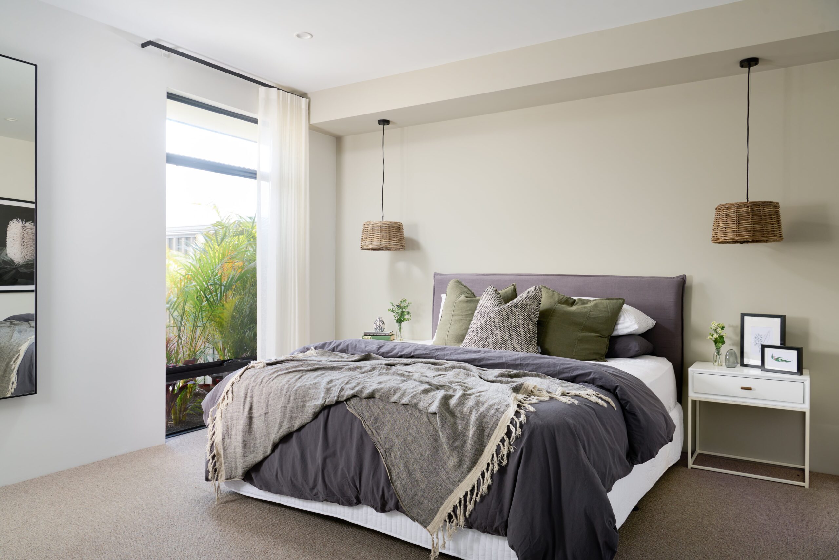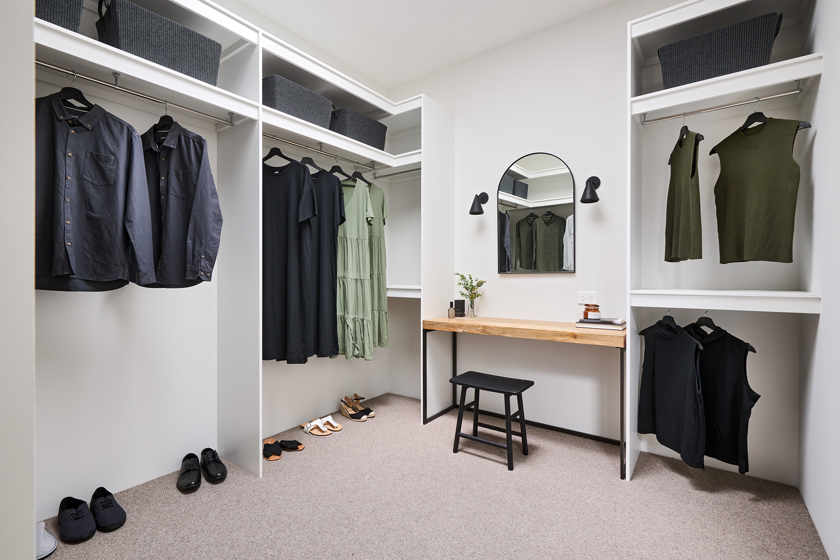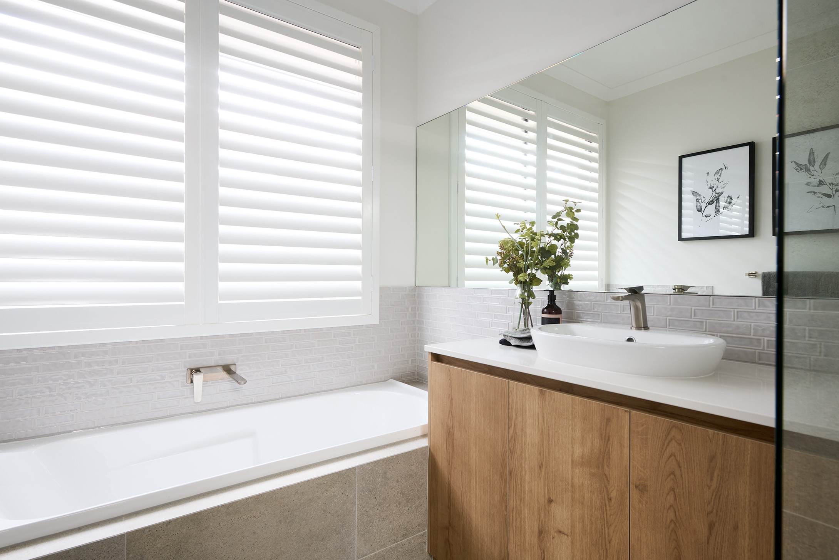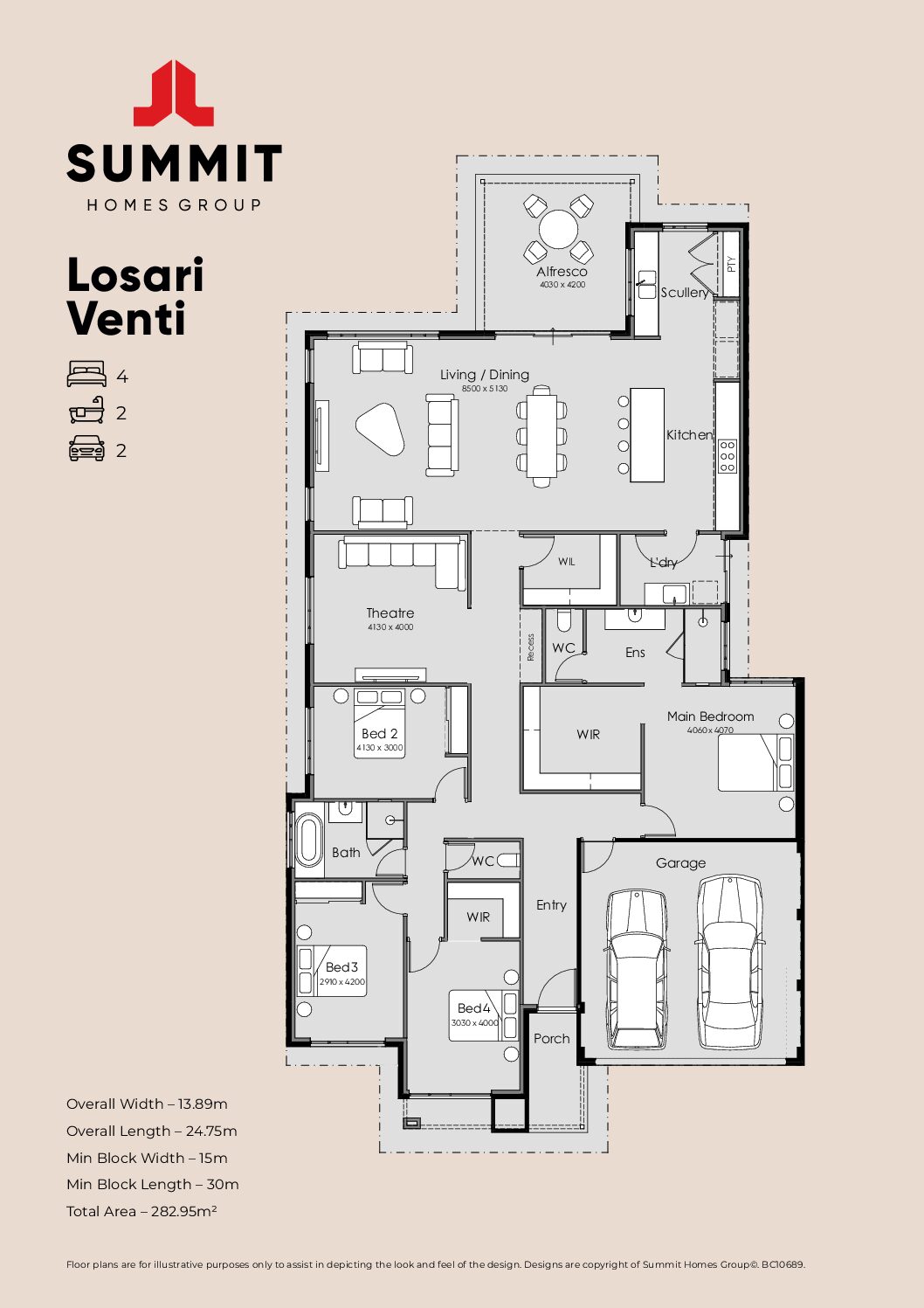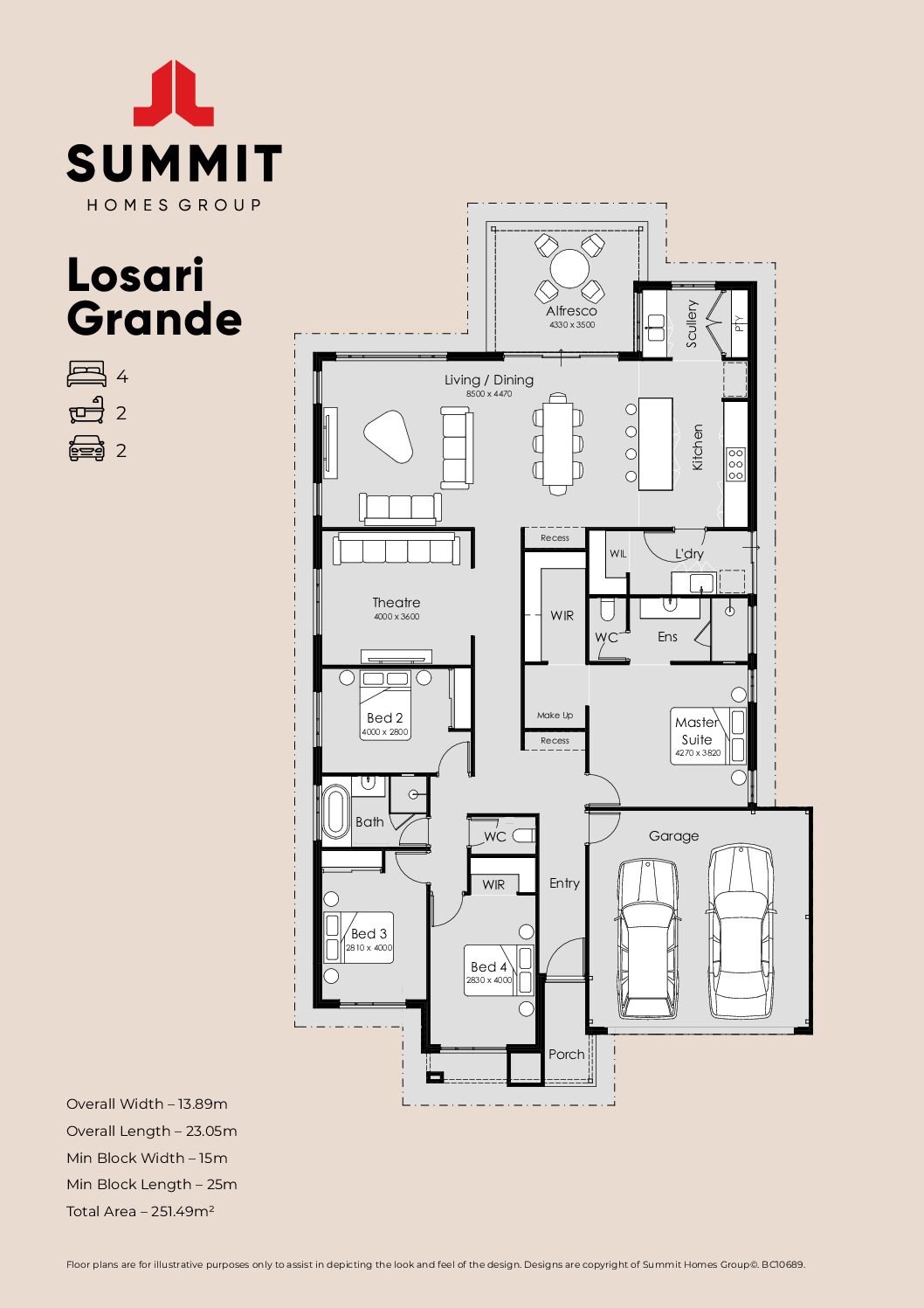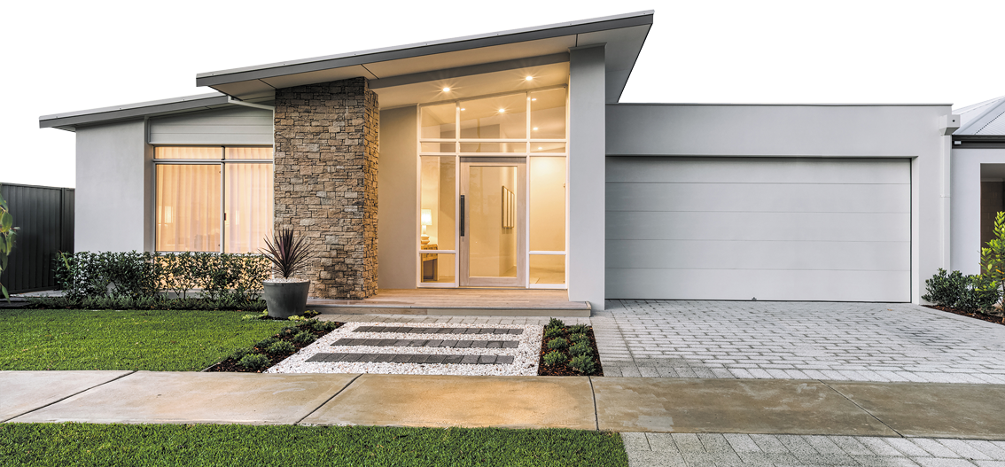A sweeping, understated elegance welcomes you to the Losari. The combined feature stonework, wood cladding and exposed beams inspires a new generation of modern country design. This 4 bedroom, 2 bathroom home imbues the spirit of entertaining in every detail, from its internal wine bar, to its scullery and servery window opening onto an impressive alfresco.
Stunning wainscoting detail presents on entering the Losari, drawing you down a refined hallway that bursts into an expansive open plan space at the heart of the home. Raked ceilings soar over the exquisite kitchen and dining area, while a wine vault recess and built-in bar bring a whole new level of luxe to this incredible design. Natural light streams abundantly from the double skylights over the vast stone kitchen benchtop and an impressive scullery features a unique servery window into the alfresco.
Conveniently positioned just off the living area, the theatre is still close enough to the wine bar for easy access. Considered details such as recessed ceilings and a barn door complete this impressive space.
Even the most discerning buyer will be impressed with the Losari’s master suite. A spacious master suite leads into a large walk-in robe complete with skylight, filling the space with natural light for outfit selections and a beauty station. The luxurious master ensuite boasts a stunning freestanding bath nestled beneath yet another skylight, leaving you feeling like you’ve been transported to a luxury holiday destination.
Bedrooms 2, 3 and 4, all with in-built mirrored robes, function so efficiently around a full sized bathroom.
The Losari offers a truly leisurely lifestyle, that focuses on the finer details. It’s stylish aesthetics, quality materials, expertly designed floor plan, and innovative elements will leave your guests awestruck and you living life at its best.
THIS DISPLAY HOME IS FOR SALE
The Losari display home is for sale with a guaranteed leaseback for a negotiated term. With designer inclusions, superior fixtures and fittings, and the benefit of being located within a premium estate, this home won’t be around for long. For more information, email Brock Gurr BrockG@summitrealty.com.au or call 9592 8188.



