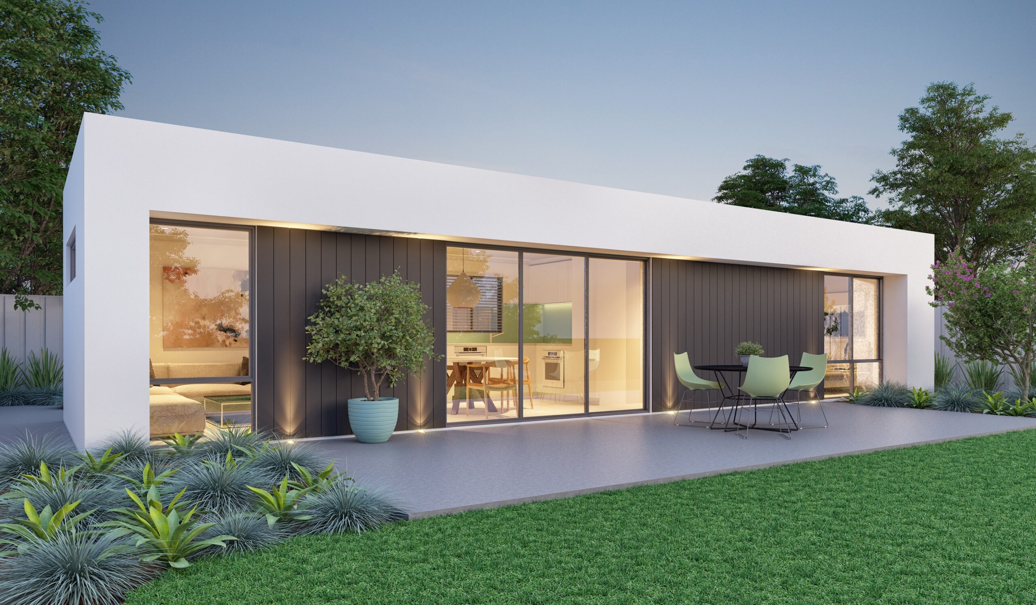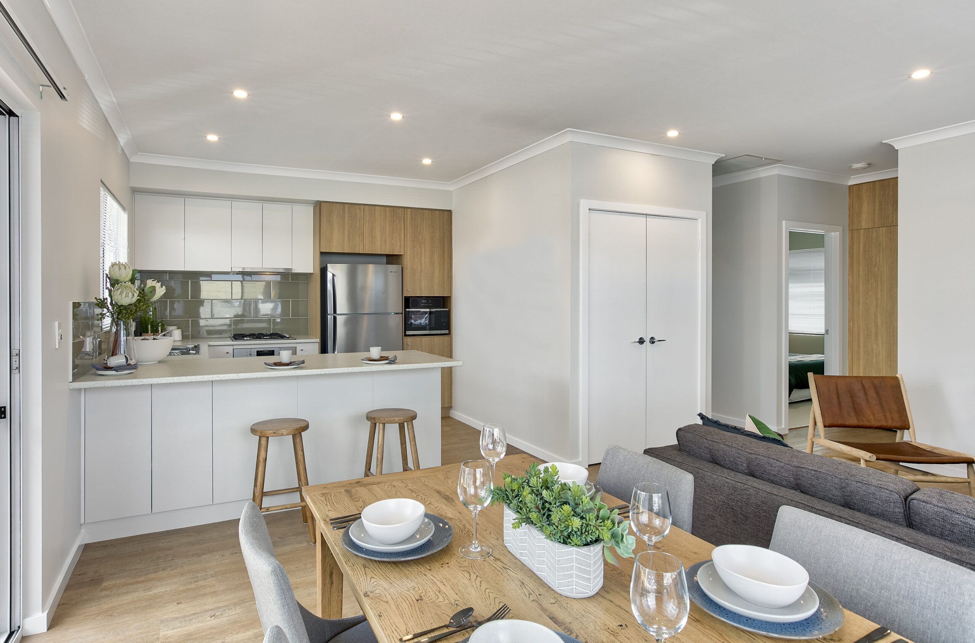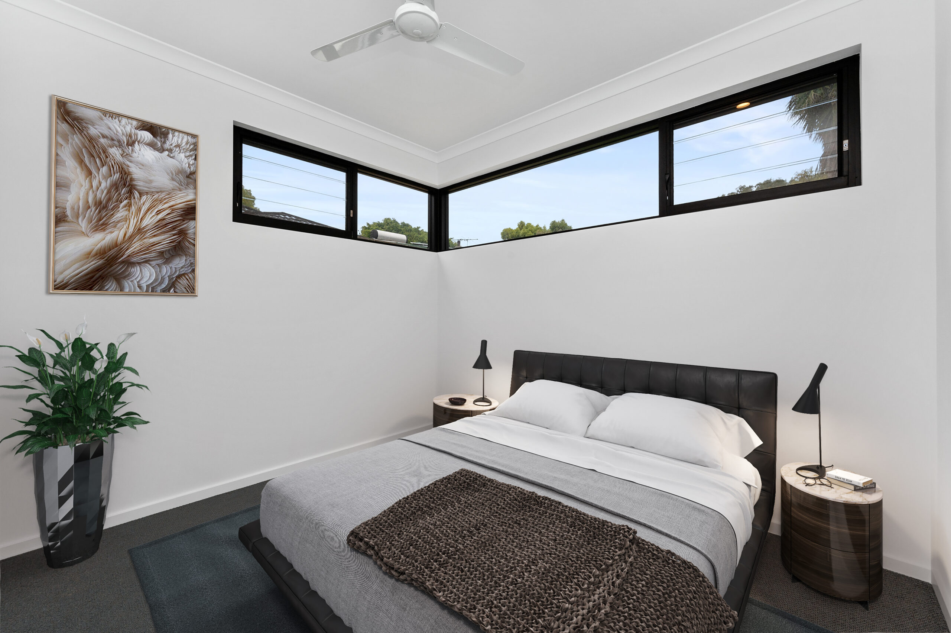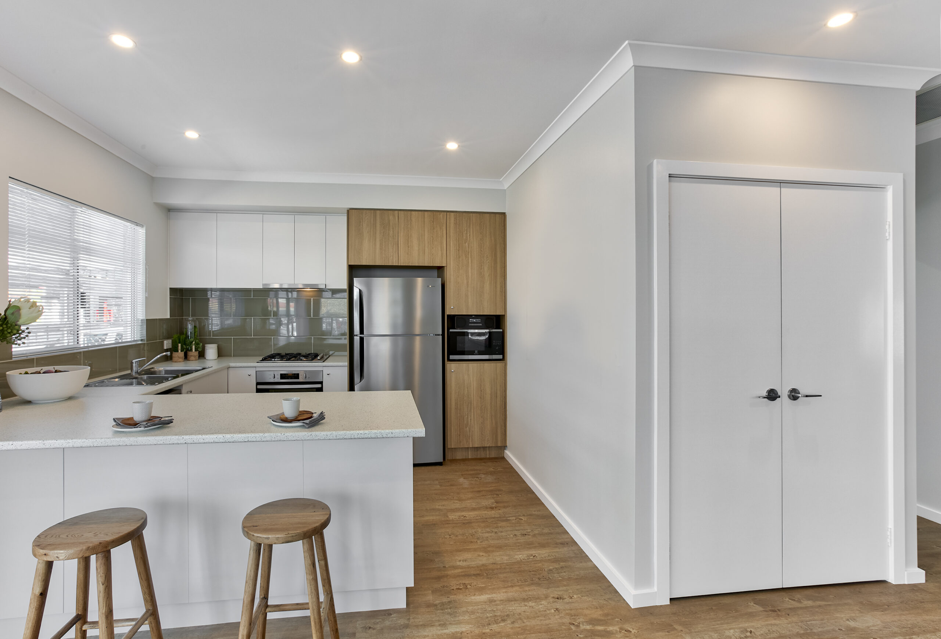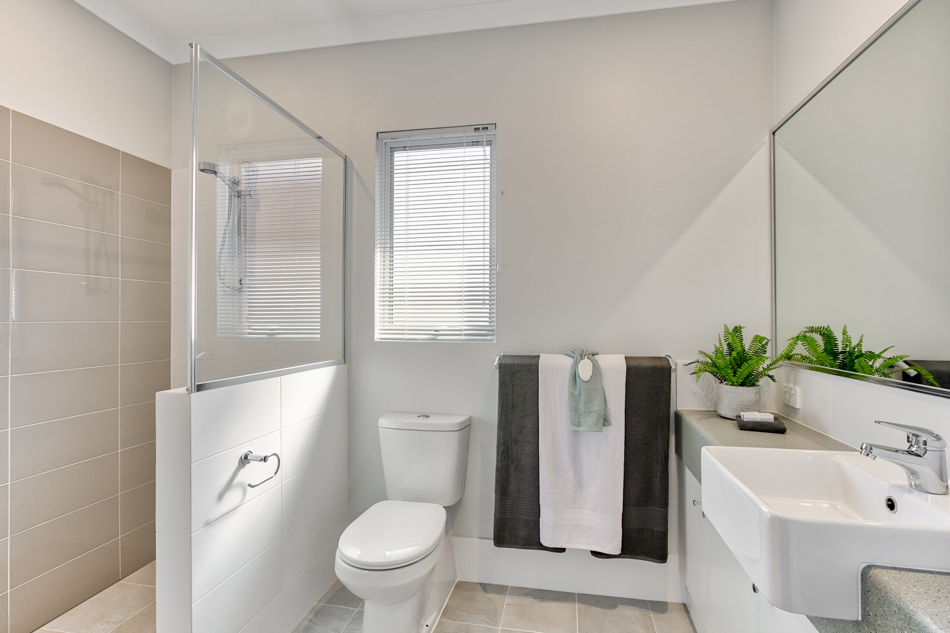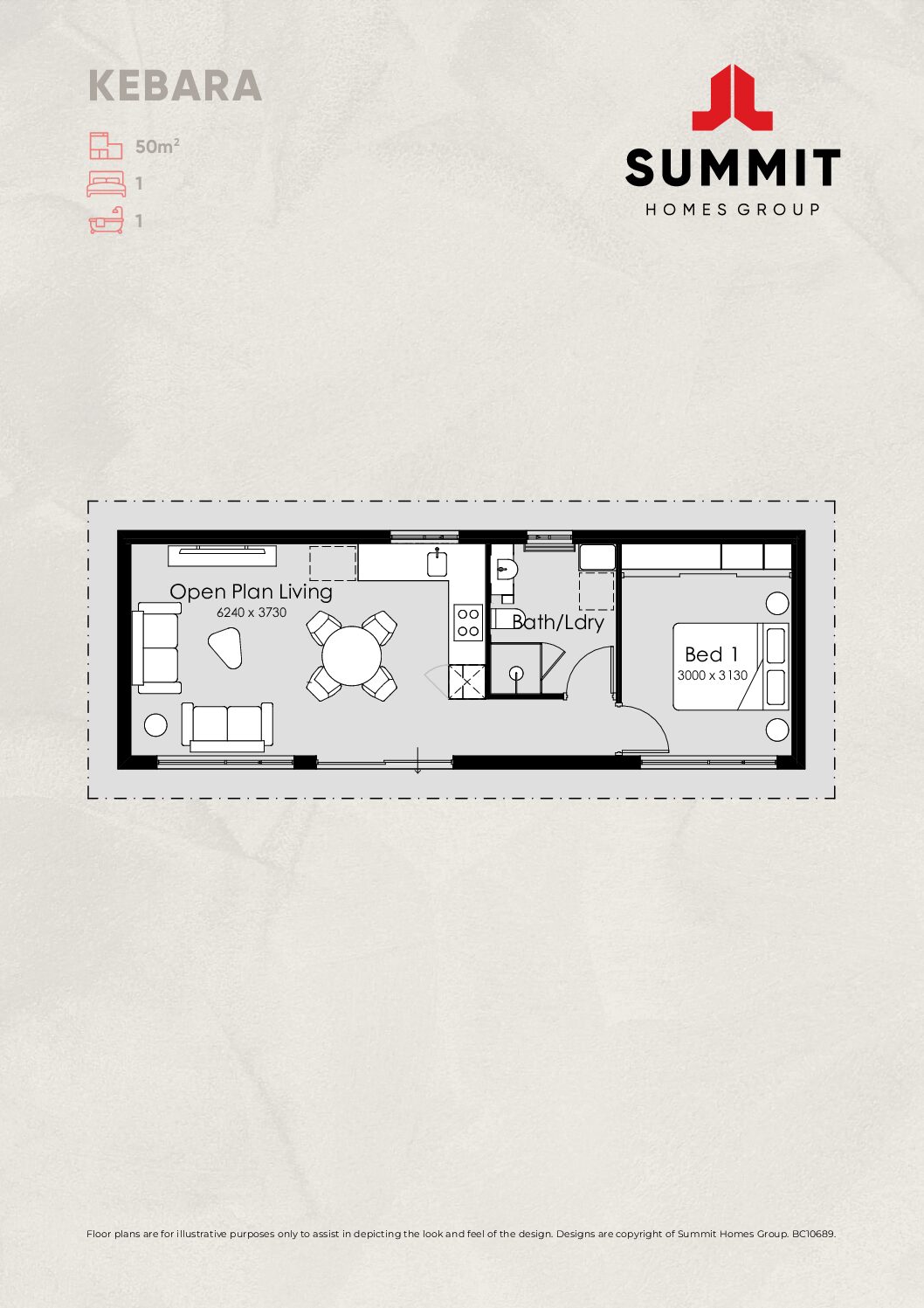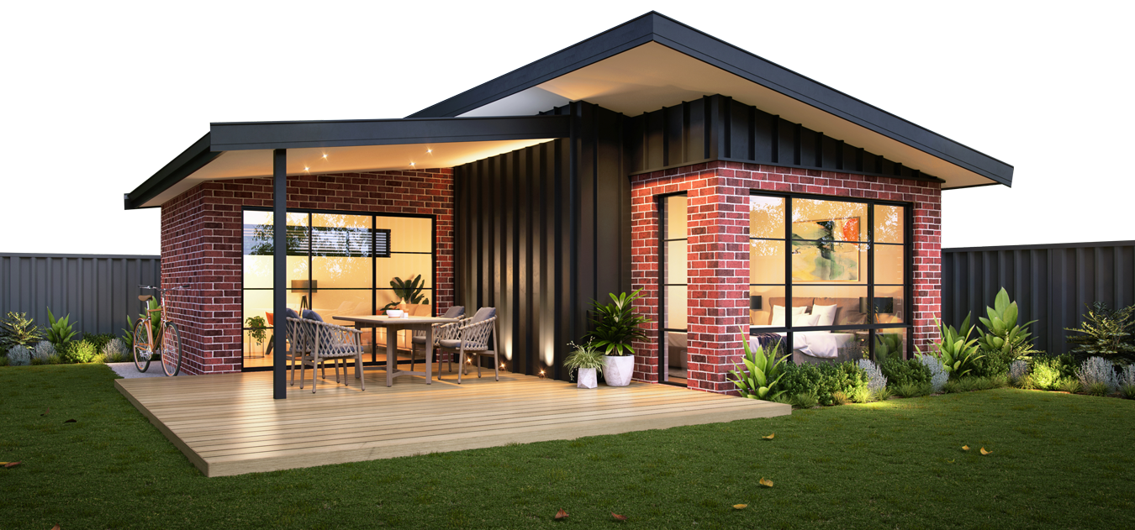This sleek, streamlined design includes an open plan kitchen, living and dining area leading onto the central bathroom with integrated laundry.
To top off this easy-care home, a spacious bedroom with large built-in robe offers the ideal private retreat.
If you’re looking for a comfort and contentment, the Kebra is the perfect place to start.
Please note elevation images are for illustrative purposes only and are not necessarily what your individual end design might reflect.
