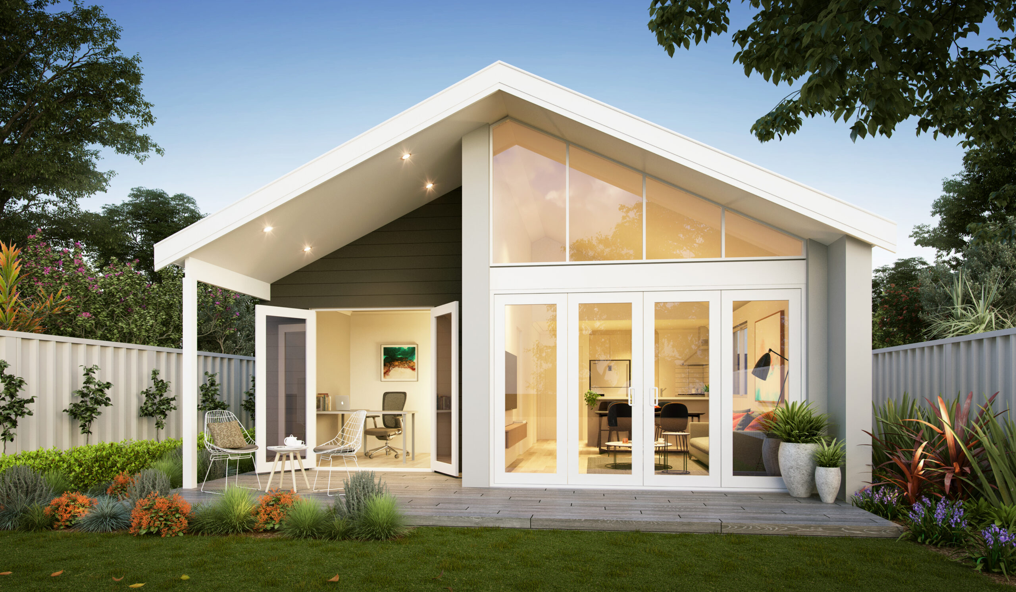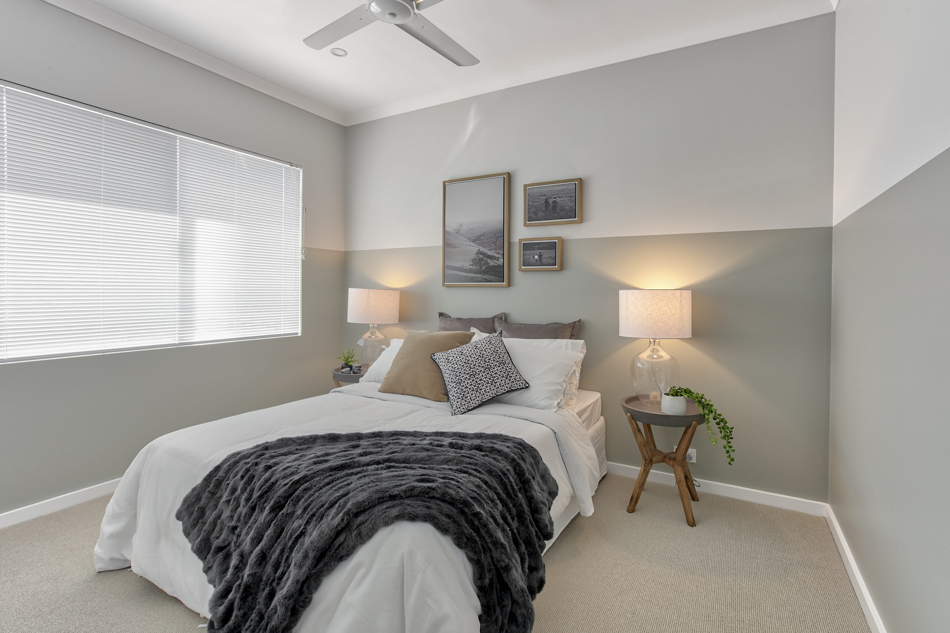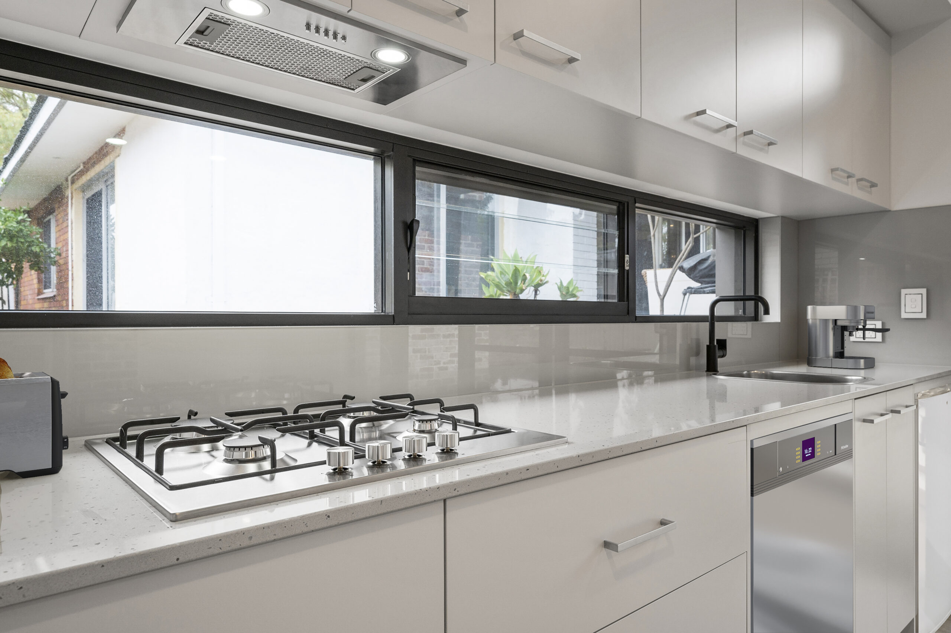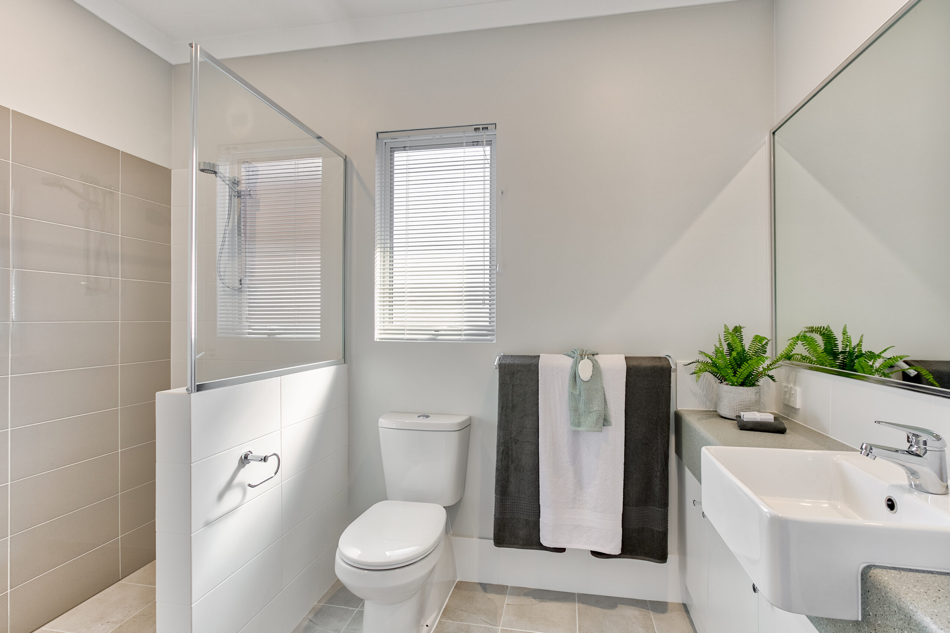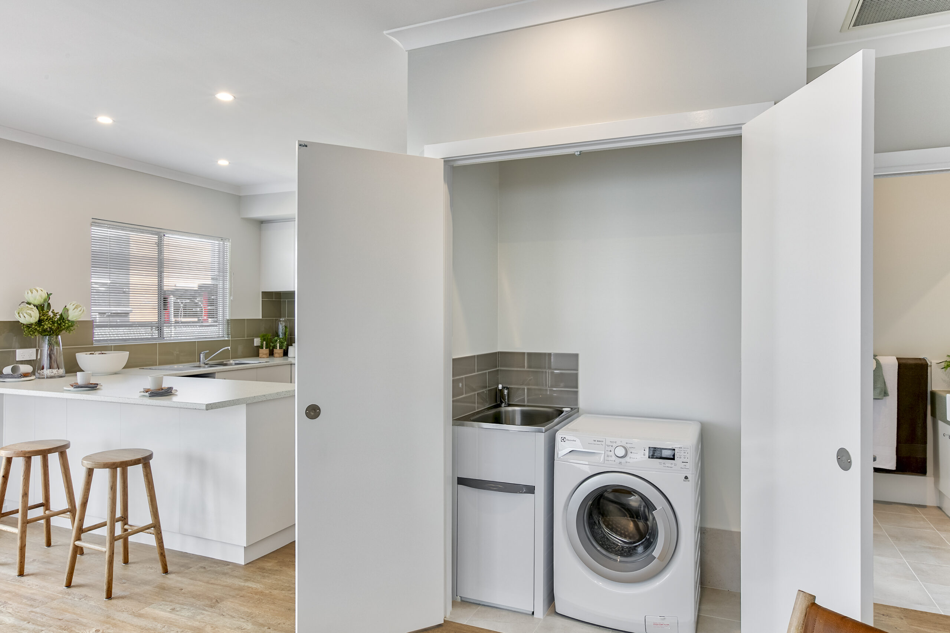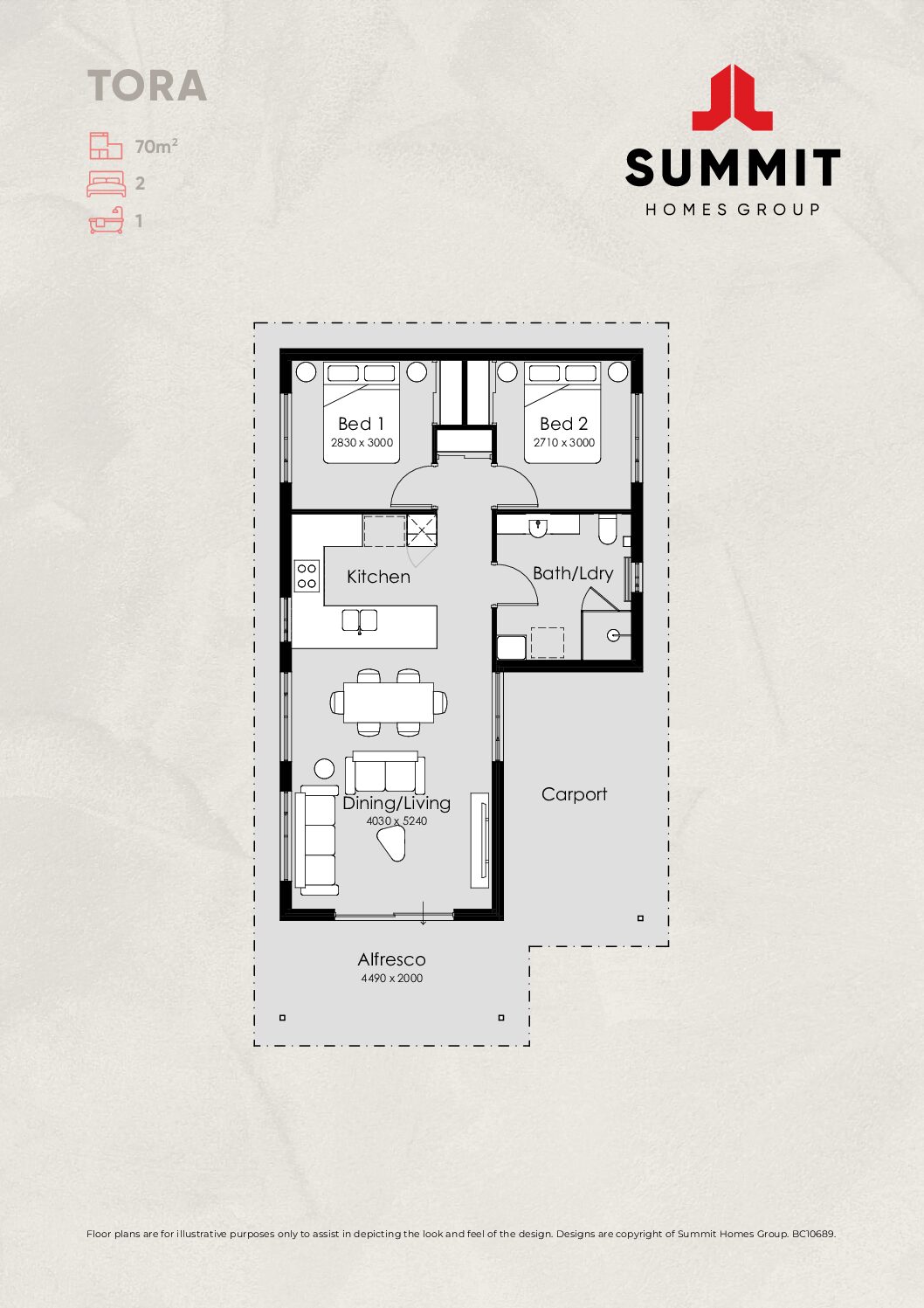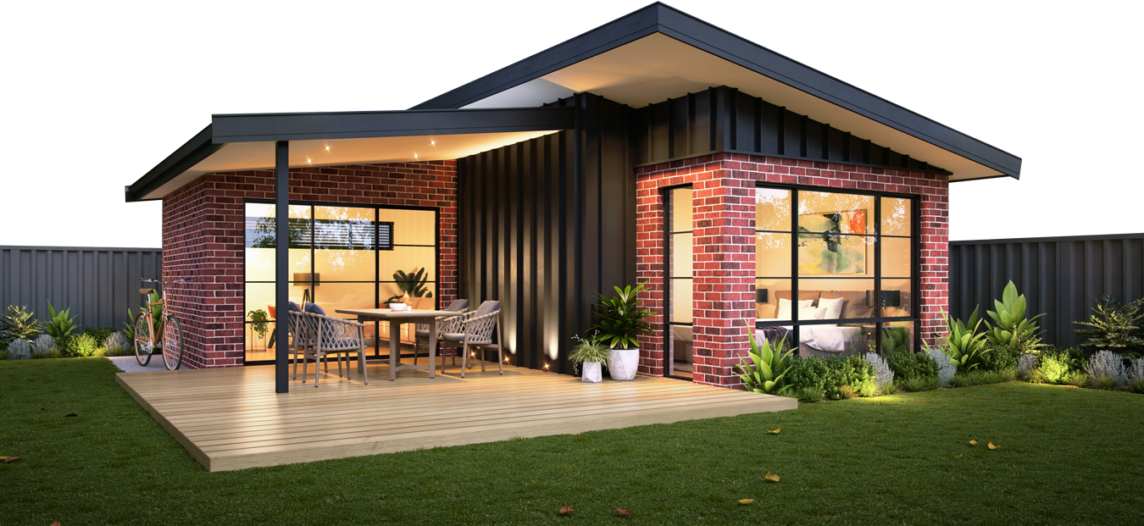The Tora is a gorgeous home design filled with light and bright spaces. The gourmet, C-shape kitchen features a big breakfast bar and overlooks the living areas which opens out to the alfresco area, creating a flexible space perfect for entertaining.
The two spacious bedrooms both include built-in robes, ensuring there is plenty of storage. The cleverly integrated bathroom/laundry is both spacious and stylish, with a functional layout that maximises on space.
A dedicated carport is also incorporated into this design, which could also easily accommodate a small workshop.
Please note elevation images are for illustrative purposes only and are not necessarily what your individual end design might reflect.
