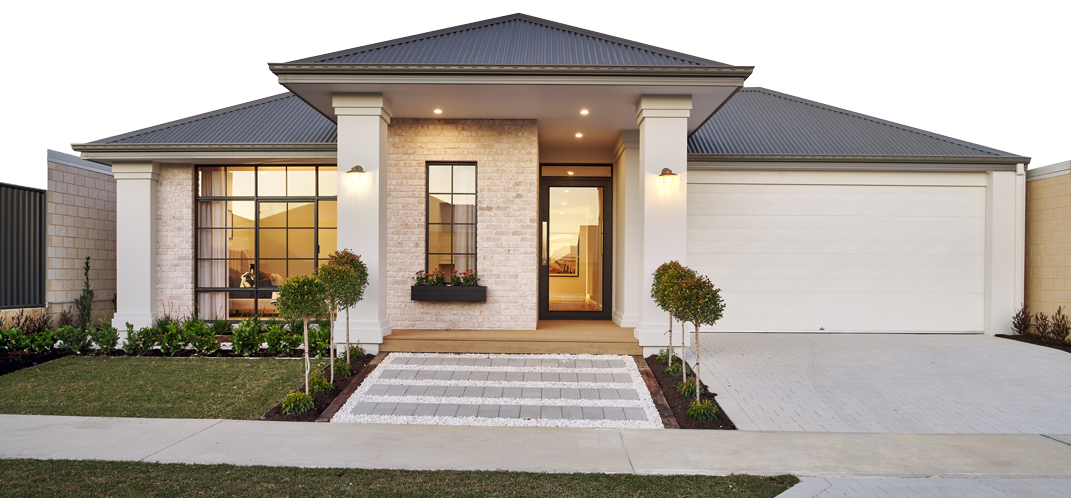Rear & front strata
Contact Us
Speak to someone about your plans. Whether you’re considering building, renovating or developing our experts can guide answer any questions you might have.
To contact our maintenance team, call:
Head Office & Style Studio
242 Leach Hwy, Myaree WA 6154
Monday – Friday: 8:30am – 5pm
Saturday: 9am – 2pm
Sunday: Closed



