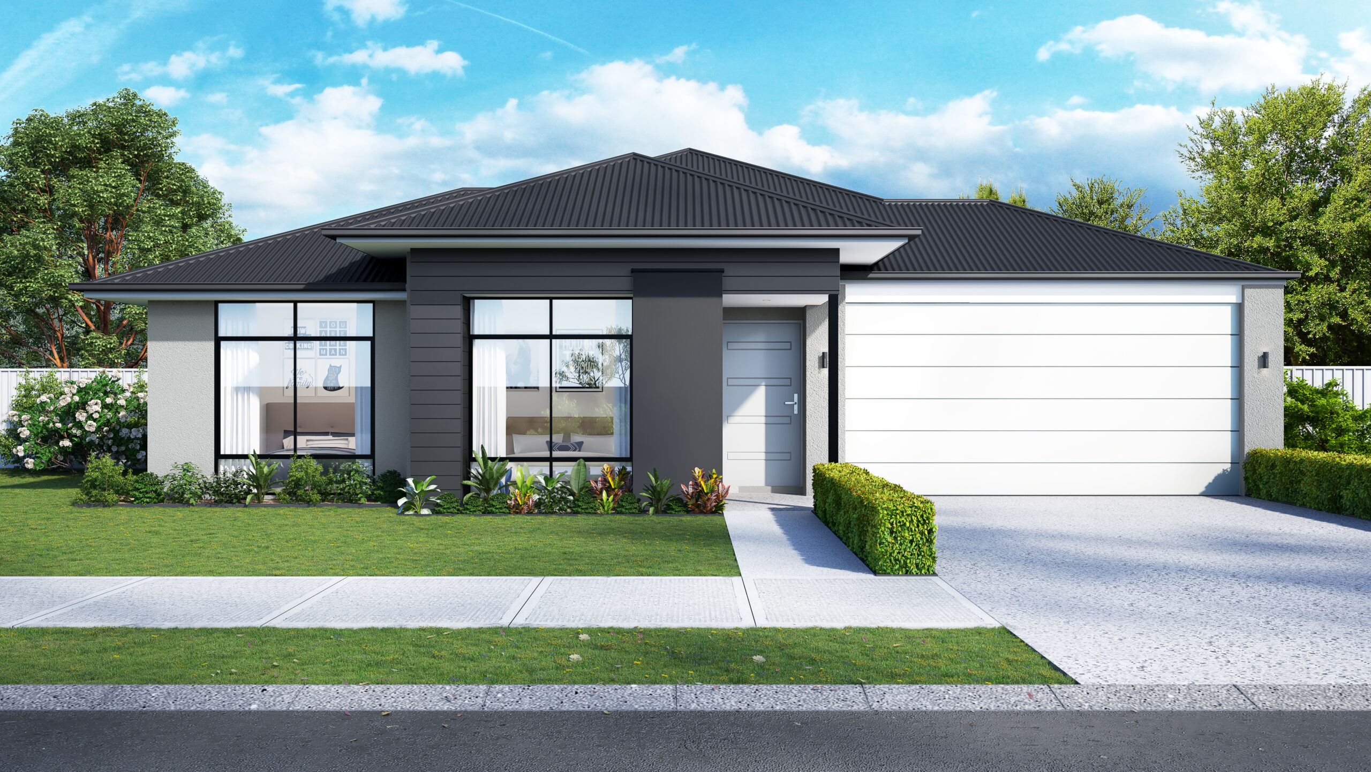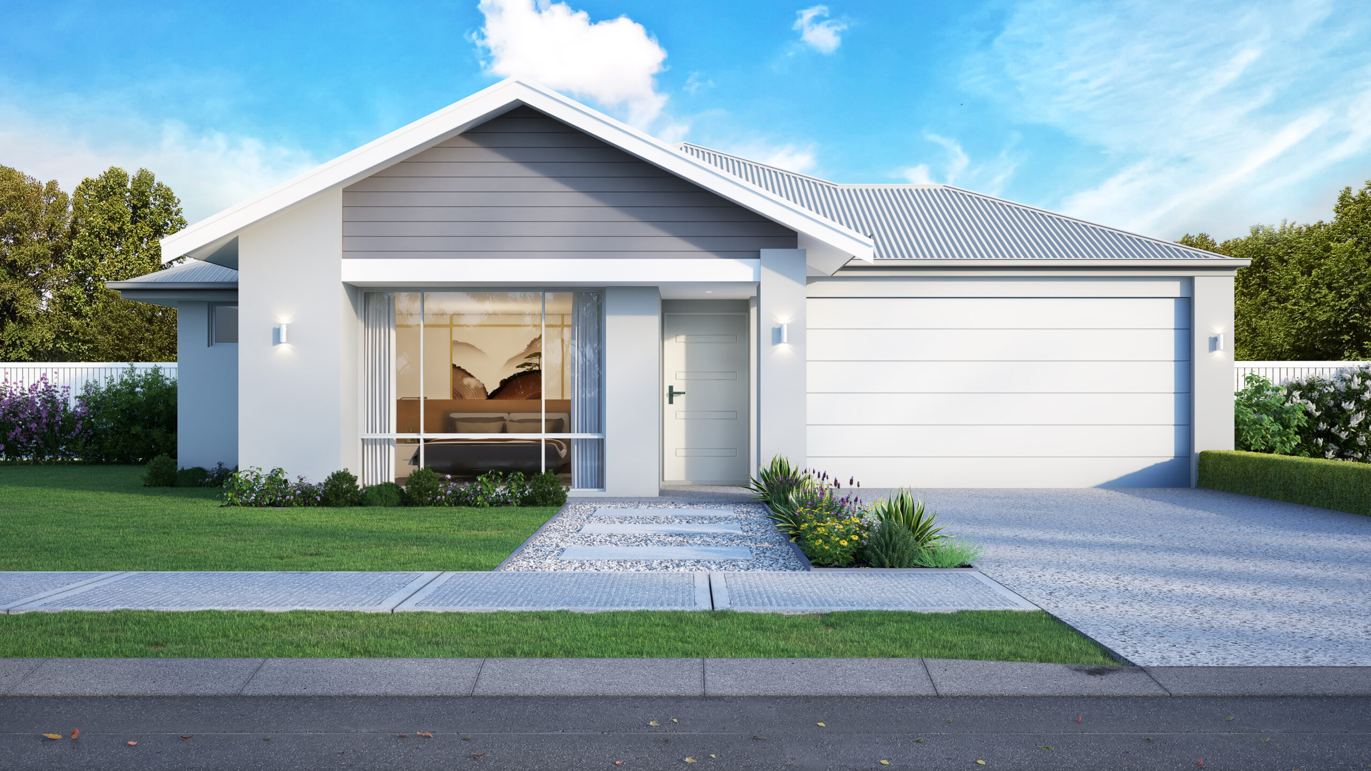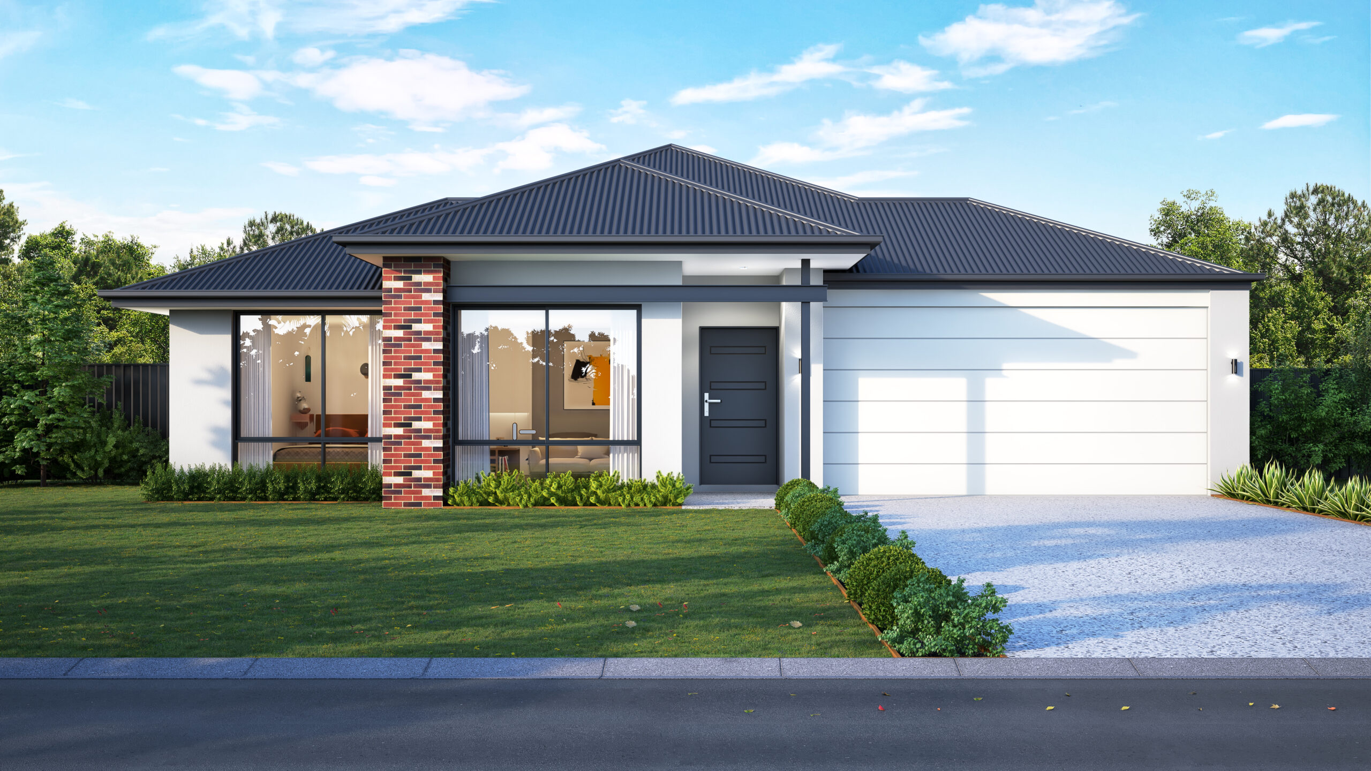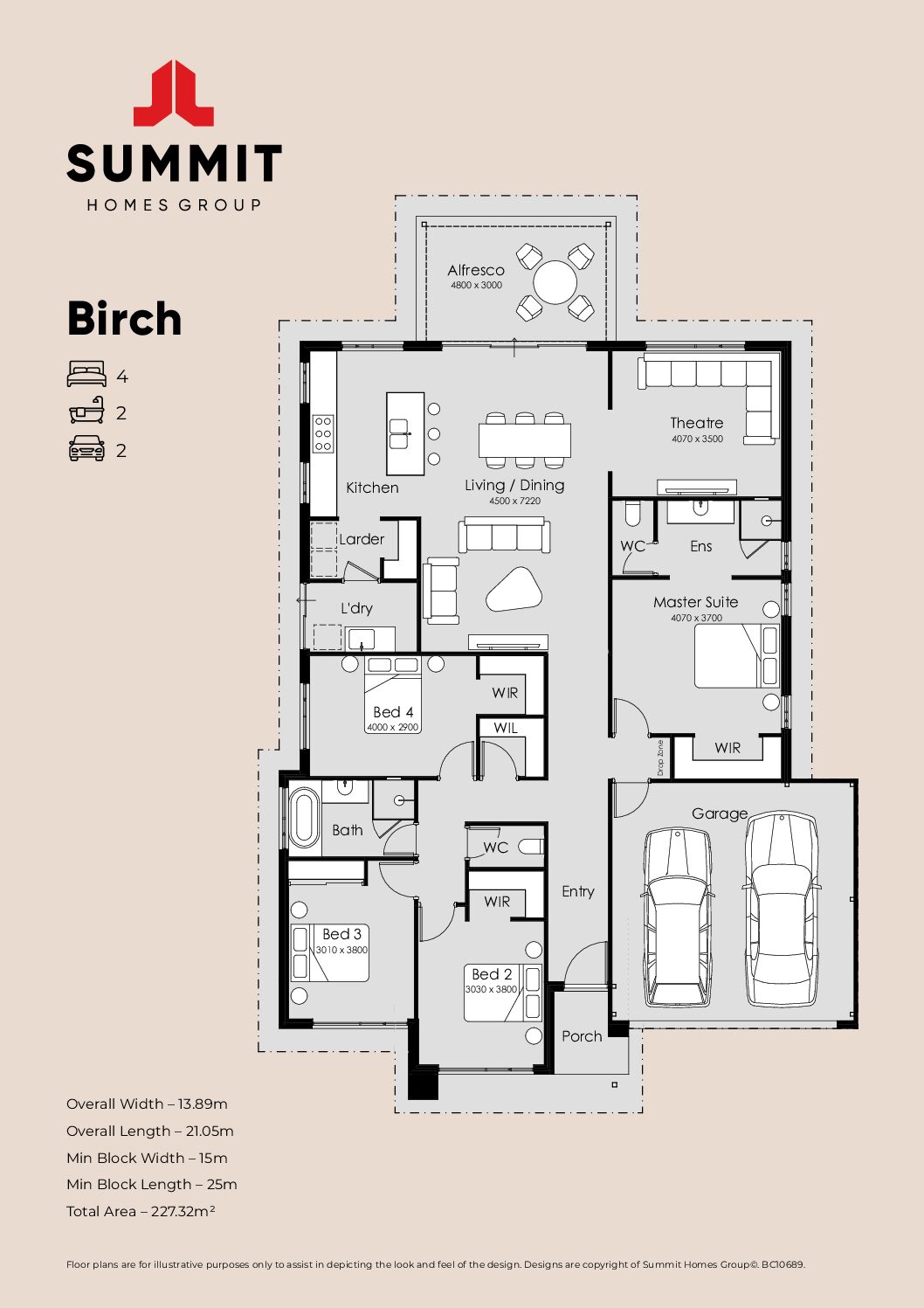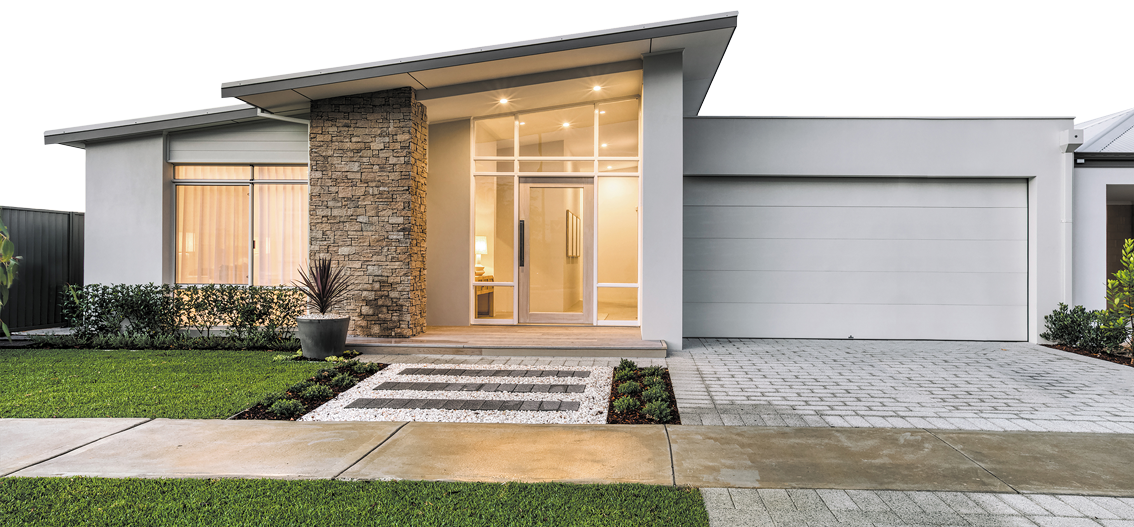Bursting from the central passage is a vast, light-filled central living space that effortlessly flows onto a generous alfresco. A designer galley style kitchen presents ample bench space and contemporary larder complete with double fridge recess and further bench room. After dinner, simply step across into the semi-private theatre for the perfect finish to your night.
Declutter yourself at the clever dropzone before crossing the threshold into the expansive master suite. A large walk-in robe and modern open plan ensuite completes this impressive space.
At the front of the home, you will find a cleverly designed sleep zone comprising three generous bedrooms, one with in-built robe and luxe walk-in robes in the others, thoughtfully positioned around a well-appointed shared bathroom.
