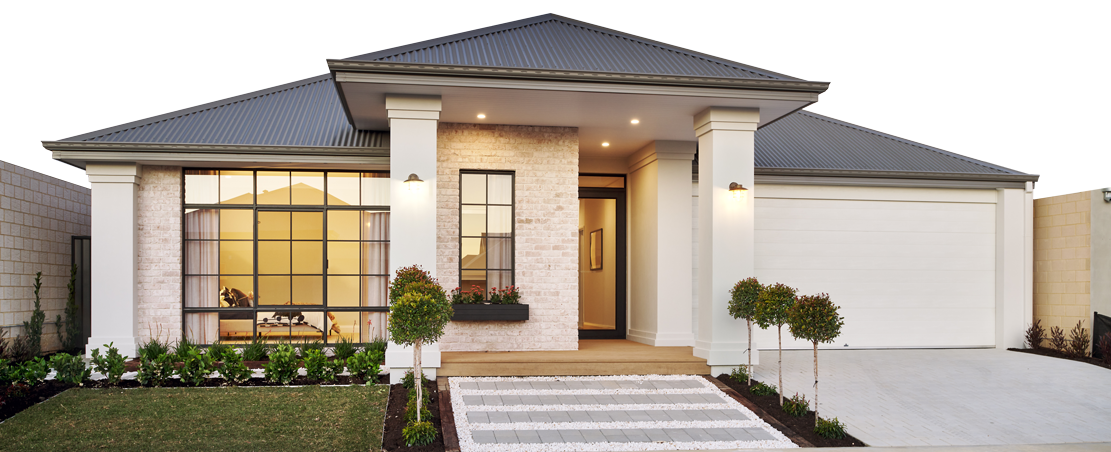Planning a subdivision project? Subdividing land is a popular avenue for land development in Western Australia, but it can be…
If you’re like many Perth homeowners, you’ve probably been eyeing off a piece of land and thought about how to turn it into a custom land development. With the right building code, chances are you’re well positioned to divide the property into two or more.
Front and rear strata developments are appearing everywhere throughout Perth streets, and for good reason too.
This type of development allows ordinary investors to pay down the loan on the existing house by subdividing the block and developing the land at the back.
For anyone starting out in property investment lacking the time, money and experience to take on a large-scale project, front and rear strata projects are the ideal strategy.
Location
While there are no ‘one size fits all’ guidelines when it comes to choosing the right location for front or rear strata developments, you need to make sure the area you’re looking to buy in is primed for growth, and practical for your daily needs.
Locations close to the CBD, amenities and transport also rate highly among both renters and buyers when looking for rear strata homes.
Building codes and land size
It’s critical to research the minimum lot size permitted in your area of interest, so you really need to do your due diligence with the specific council the land falls in.
By contacting the local council, you can have the local building code explained to you see if your block is big enough for a house behind house development.
It’s important to note that different councils treat the calculation of your total block size differently – some will factor in every square centimeter of land, others exclude driveways and easements, which can distort the amount of land you believe you have to work with.
Generally speaking though, you’re looking for a property that is at least 700sqm in size.
Topography
To maximise the profitability of their strata development, Perth investors generally look for flat blocks – they’re easier, cheaper and less complex than a sloping block.
A decent slope on the lot could restrict what you could build, with councils often dictating a minimum site area to ensure the property has enough usable land.
You’re also up for the added expense of retaining walls and engineering to ensure a level building site.
Driveway
To construct a driveway, you’ll generally need to allow between 2.5m and 3.5m, so make sure there is enough room between the edge of the house and boundary.
Hidden surprises
It’s important to know what (if any) services are running through your block. Many developers who manage the process themselves are shocked when the local council rejects their application because they were unaware they were planning to build over an easement containing sewer pipes.
It certainly pays to contact the relevant authorities to arm yourself with the correct information first. Otherwise enlist a specialist development company like Summit, to design and project manage the construction of your development for you!
INTERESTED IN DEVELOPING?
If you would like to optimise, secure and protect your wealth, speak to one of our senior development consultants today.




