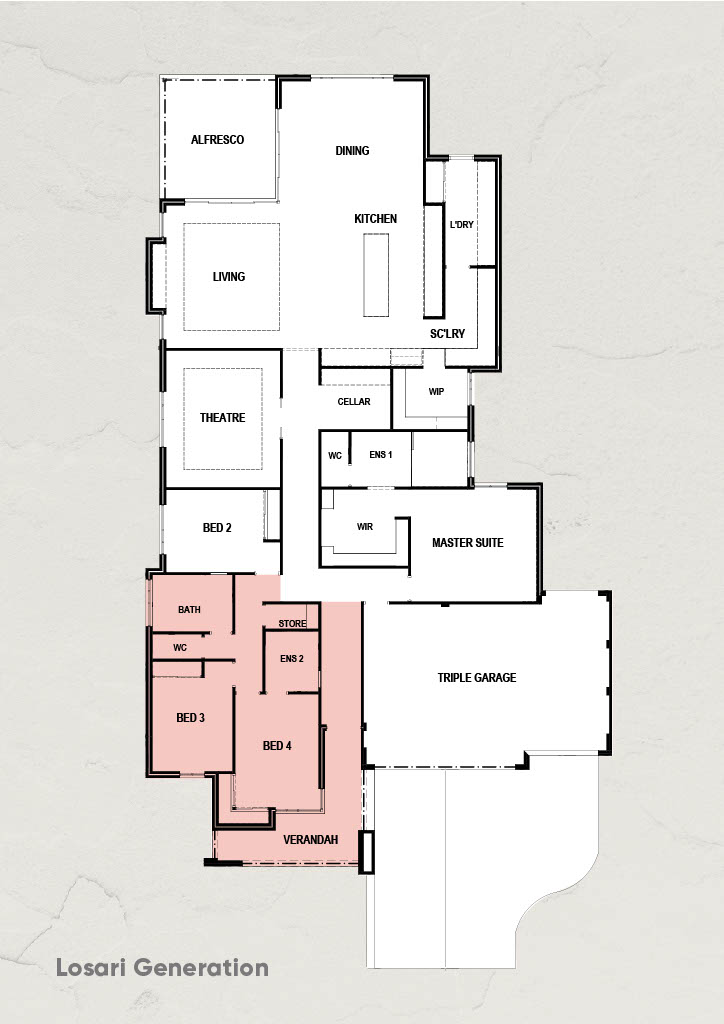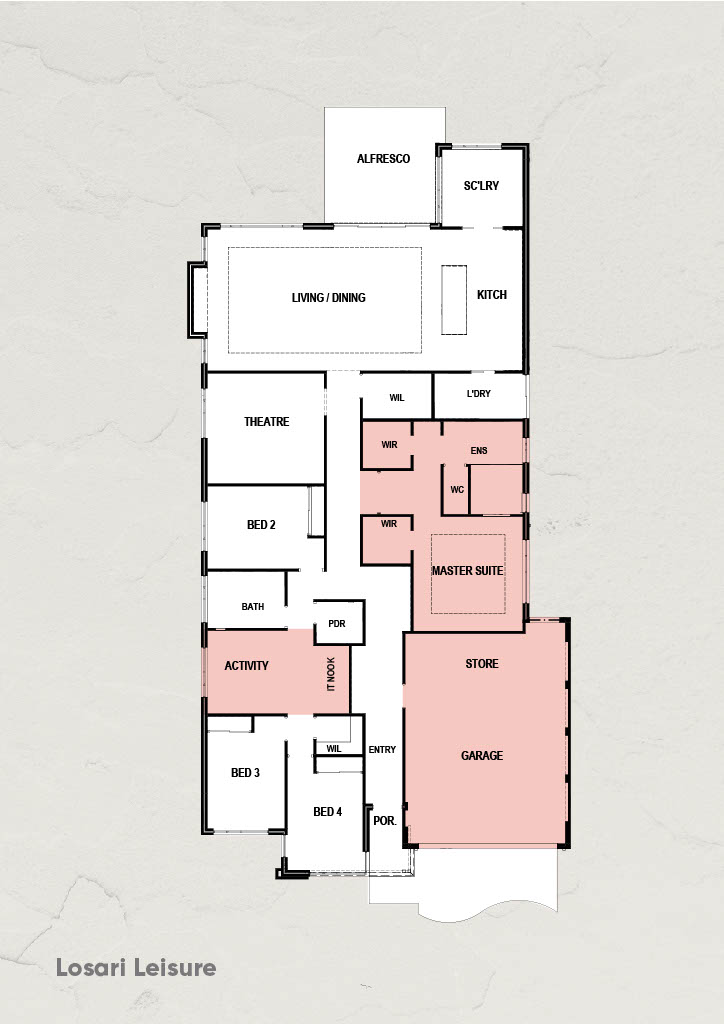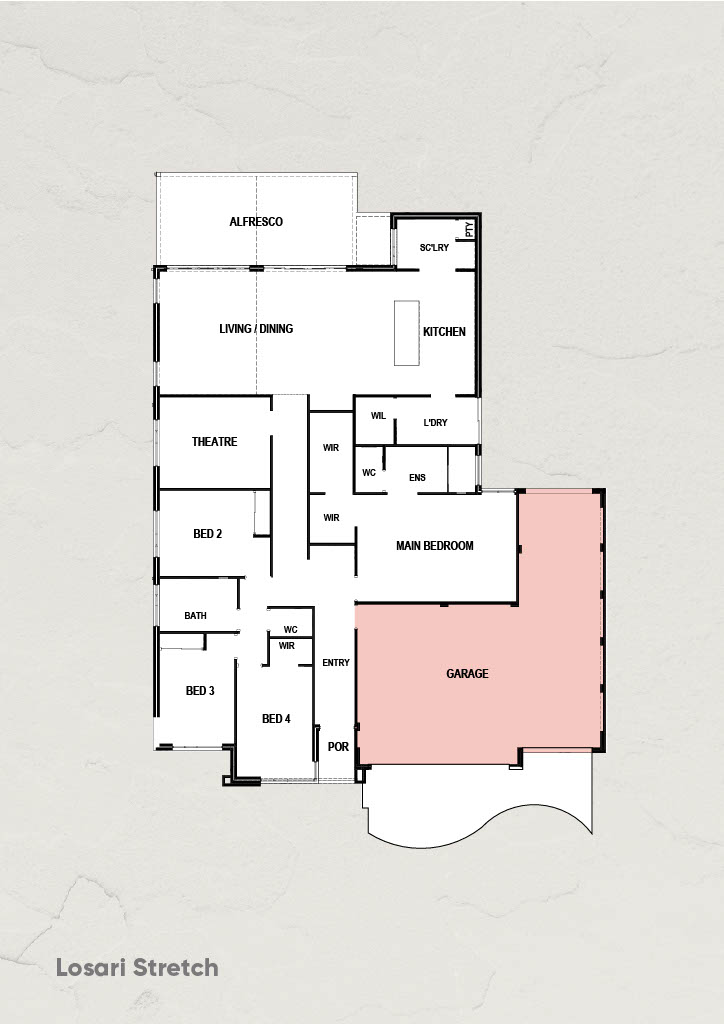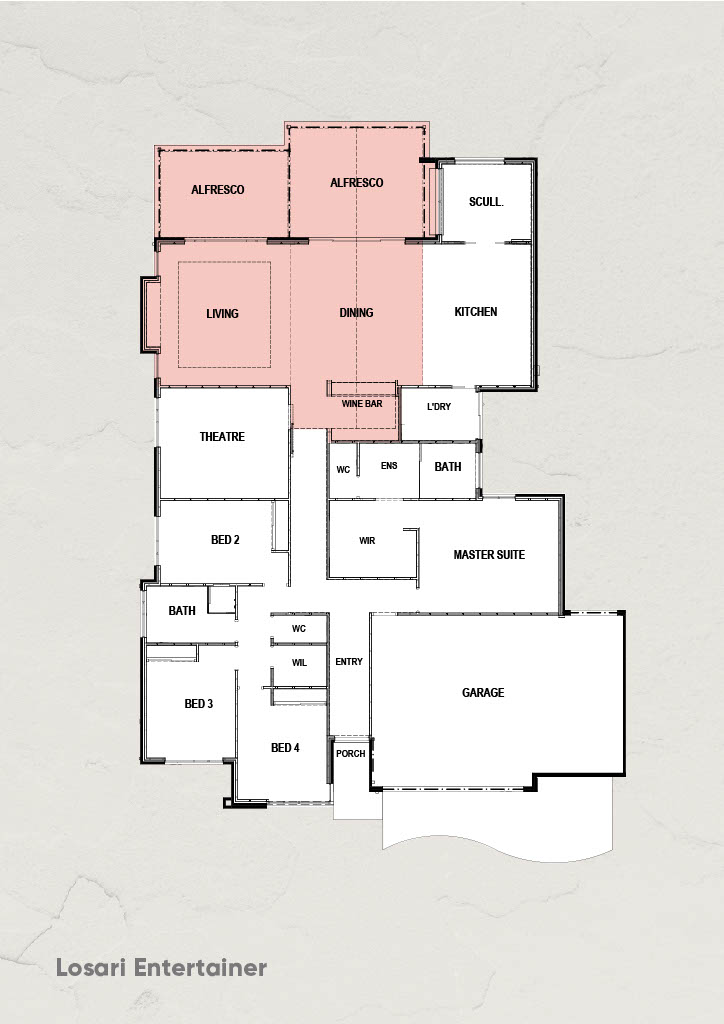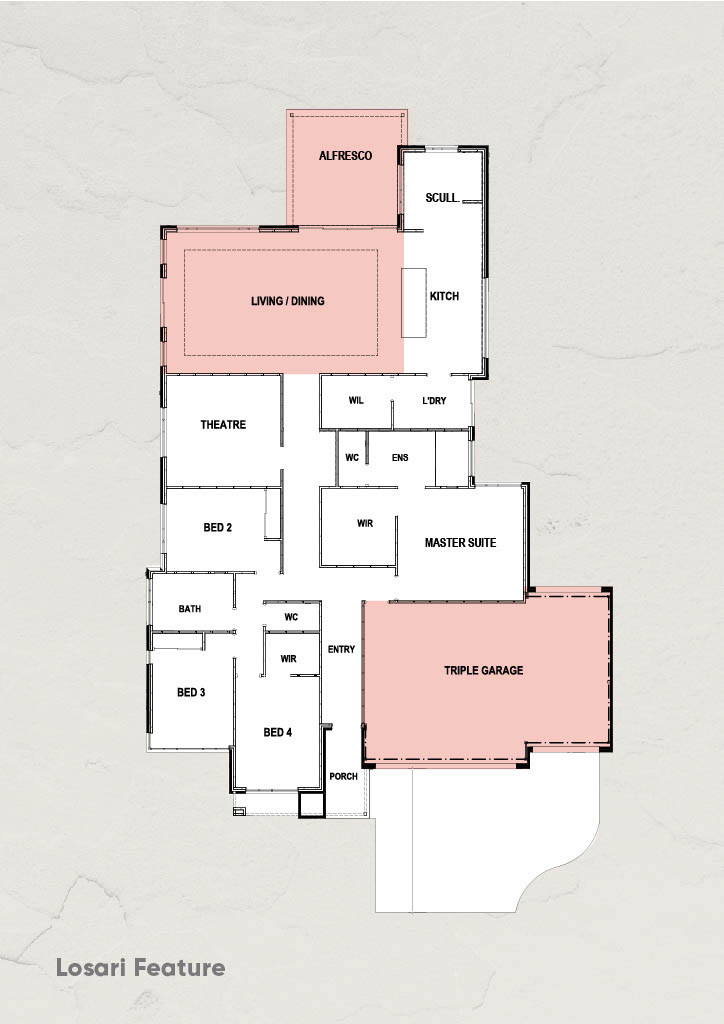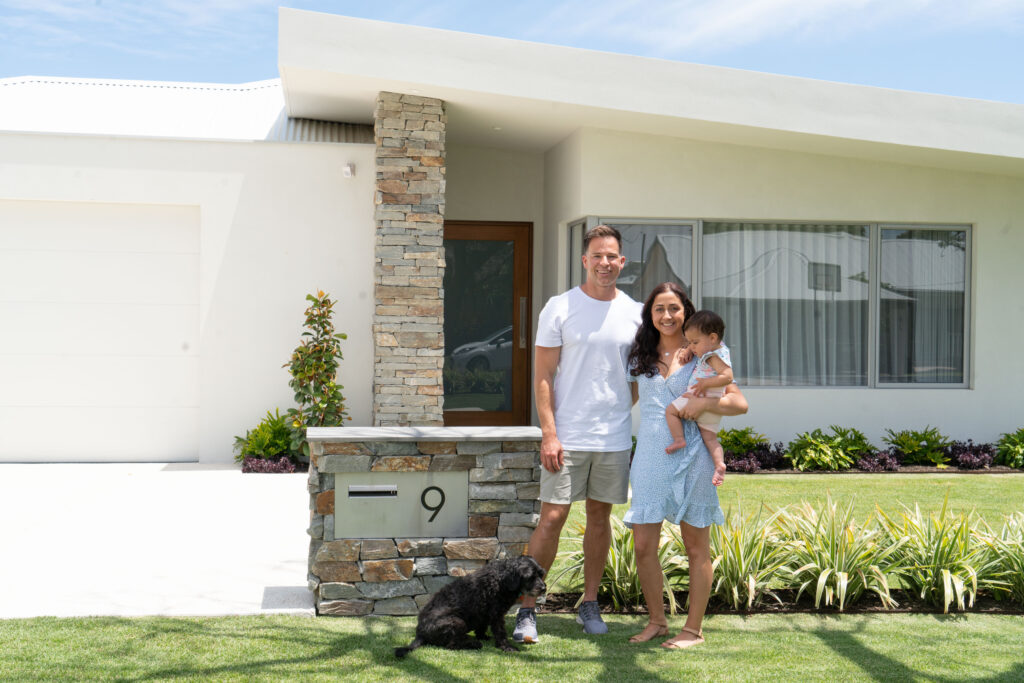Display home
Customise the Losari
See how real life clients customised our favourite display home and how you can too.Learn how the Losari
Klime Suleski has been working with his clients on redesigning our most popular display home, the Losari, to fit their lifestyle, values and achieve their vision.
He shares common changes which are made and how they can enhance the home for the host with the most, for a growing family and for multi-generational options as well.
Examples of the Losari redesigned
Losari Generation
The client for this tailored Losari design required a guest wing for their family who would come to visit for extended periods of time.
An additional ensuite and verandah were created to make an independent wing for their special guests.
Features
- Alfresco
- Cellar
- Deluxe Master Suite
- Open Plan Living
- Recessed Ceilings
- Scullery
- Store
- Theatre
- Triple Garage
- Verandah
- Walk-In Robe
Losari Leisure
This design was curated for a growing family with two teenage children who needed additional space for both study and leisure.
An activity room was created for having friends over, and an IT Nook was added to ensure there was space for work and focus.
The parents wanted to ensure they had their own wing of the home, and so his and her walk-in-robes as well as freestanding bath and shower recesses were included for that hotel-stay effect.
Features
- Activity Room
- Alfresco
- Deluxe Master Suite
- Double Walk-In Robes
- IT Nook
- Open Plan Living
- Recessed Ceilings
- Scullery
- Servery Window
- Store
- Theatre
Losari Stretch
The ultimate car collector's home, his version of the Losari was tailored to be a four-car home for the sports-car enthusiast who built it.
The rear of the home has a special feature as well with a double rake through the living and dining area for real wow factor when people arrive.
Features
- Alfresco
- Double Walk-In Robes
- Open Plan Living
- Recessed Ceilings
- Scullery
- Servery Window
- Store
- Theatre
- Triple Garage
- Walk-In Linen
Losari Entertainer
This demo/rebuild project meant that the Losari design was curated to fit a large size block of 750+ sqm for a young, child-free couple.
After relocating back to Perth, they wanted a home that accommodated having friends and family over without being short of space.
The raked ceiling extends through the dining area to an extended alfresco where they plan to make the most of the sunny weather after living in Melbourne.
Features
- Alfresco
- Open Plan Living
- Recessed Ceilings
- Scullery
- Servery Window
- Theatre
- Walk-In Linen
- Walk-In Robe
- Wine Bar
Losari Feature
The family who built this version of the Losari had a mature-age child living at home who had just purchased his first car. To accommodate him, they extended to a triple garage with a store.
They also valued creating a space to have loved ones over as well as their son's friends in a space that felt welcoming. So, they extended the ceiling recess to 33 courses in the living and dining.
Features
- Alfresco
- Open Plan Living
- Recessed Ceilings
- Scullery
- Servery Window
- Theatre
- Triple Garage
- Walk-In Robe


Request an appointment
Speak to someone about your plans. Whether you’re considering building, renovating or developing our experts can guide or answer any questions you might have.
Head Office & Style Studio
242 Leach Hwy, Myaree WA 6154
Monday – Friday: 8:30am – 5pm
Saturday: 9am – 2pm
Sunday: Closed

