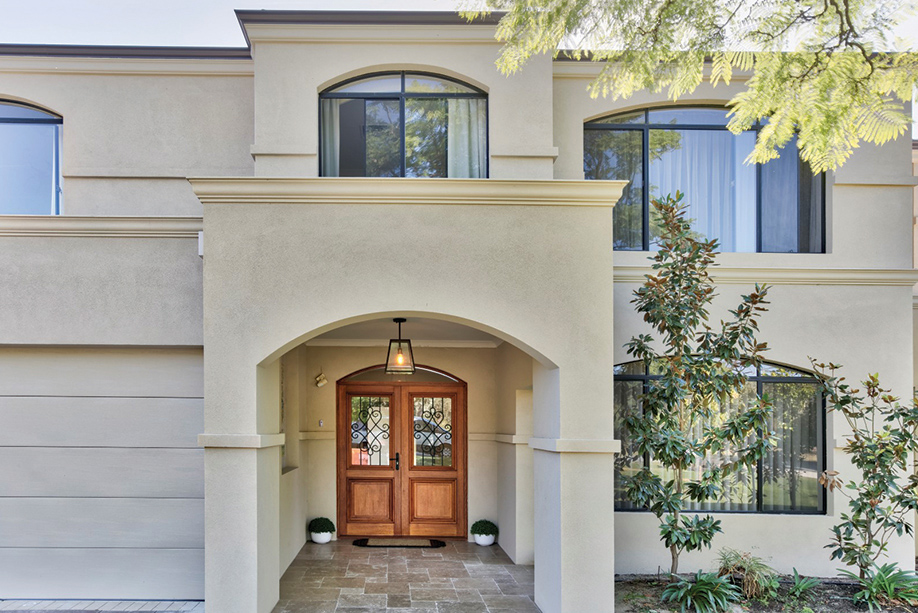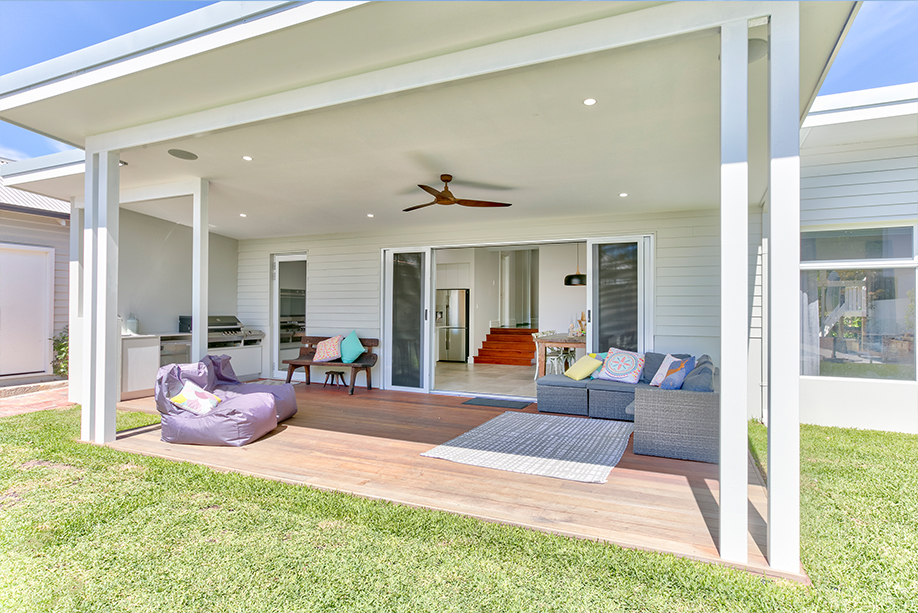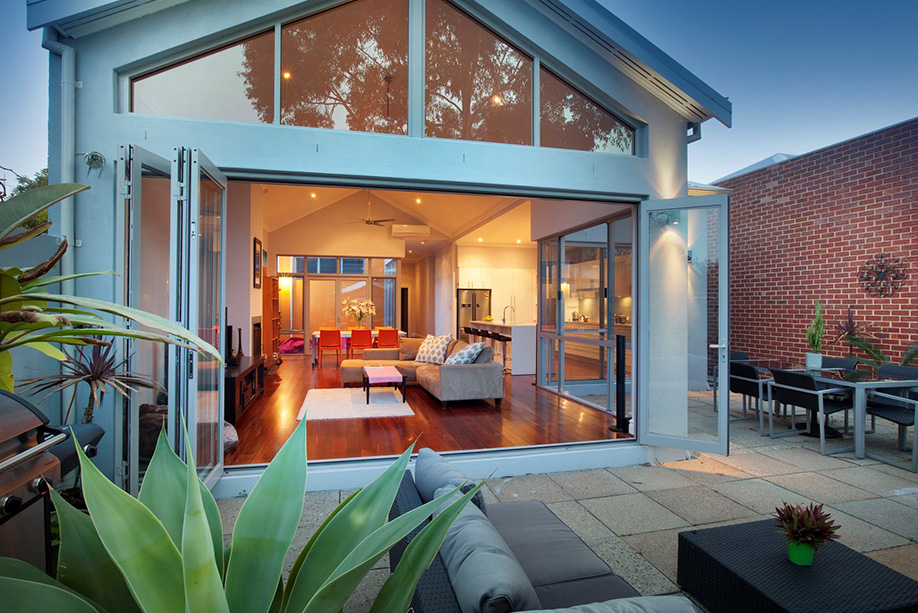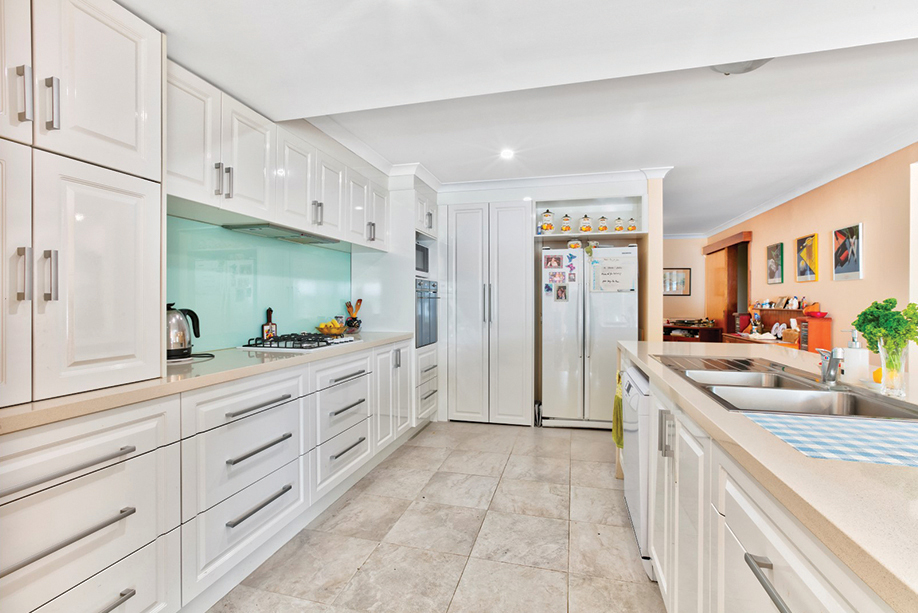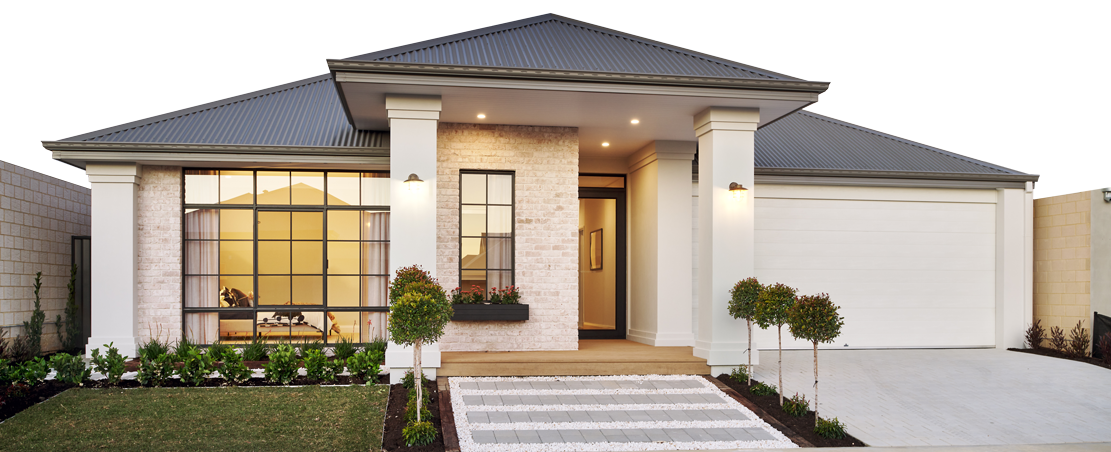Todd and Natasha’s home wasn’t living up to its full potential – it had large amounts of wasted space with…
Request an appointment
Speak to someone about your plans. Whether you’re considering building, renovating or developing our experts can guide or answer any questions you might have.
Head Office & Style Studio
242 Leach Hwy, Myaree WA 6154
Monday – Friday: 8:30am – 5pm
Saturday: 9am – 2pm
Sunday: Closed


