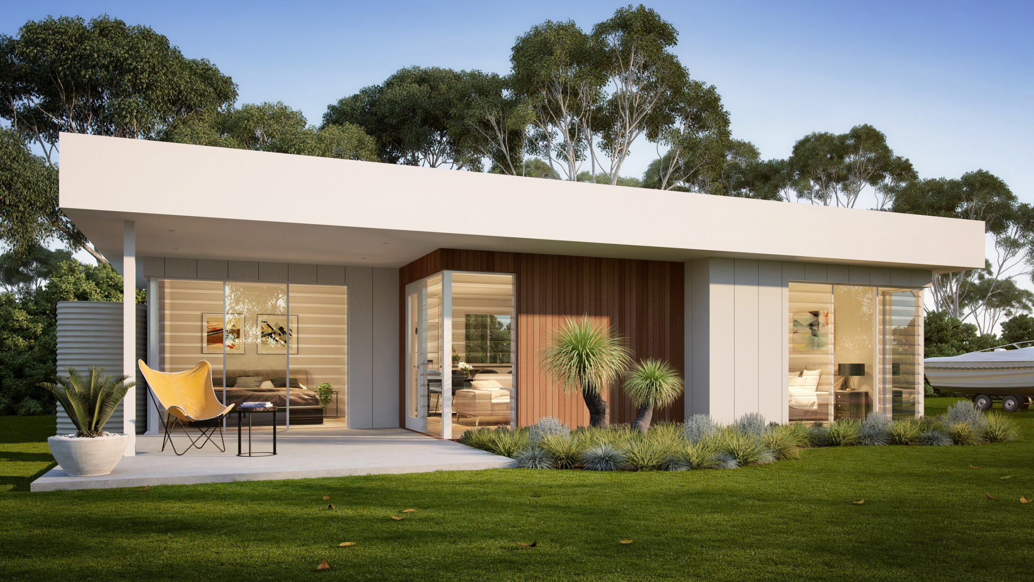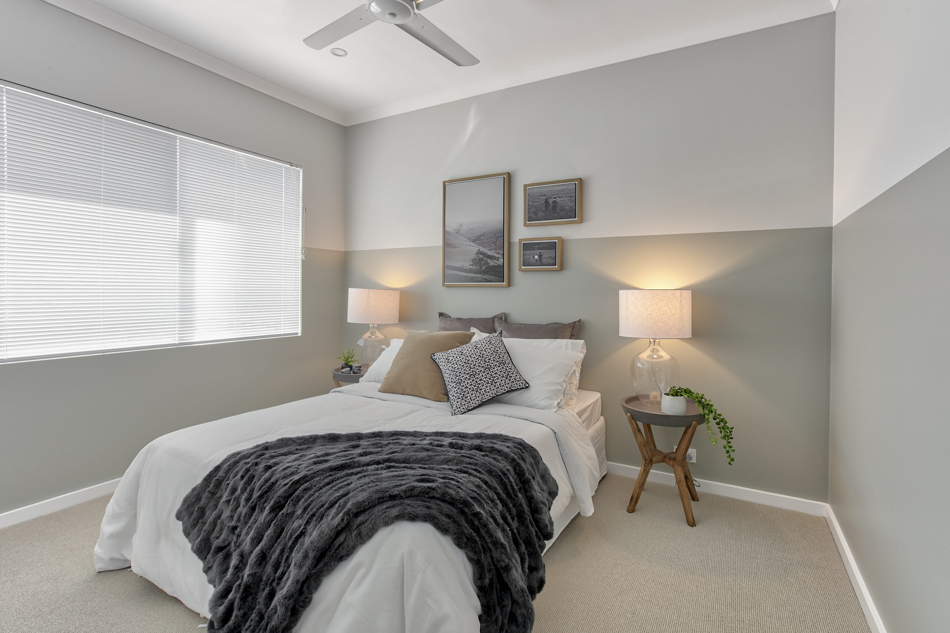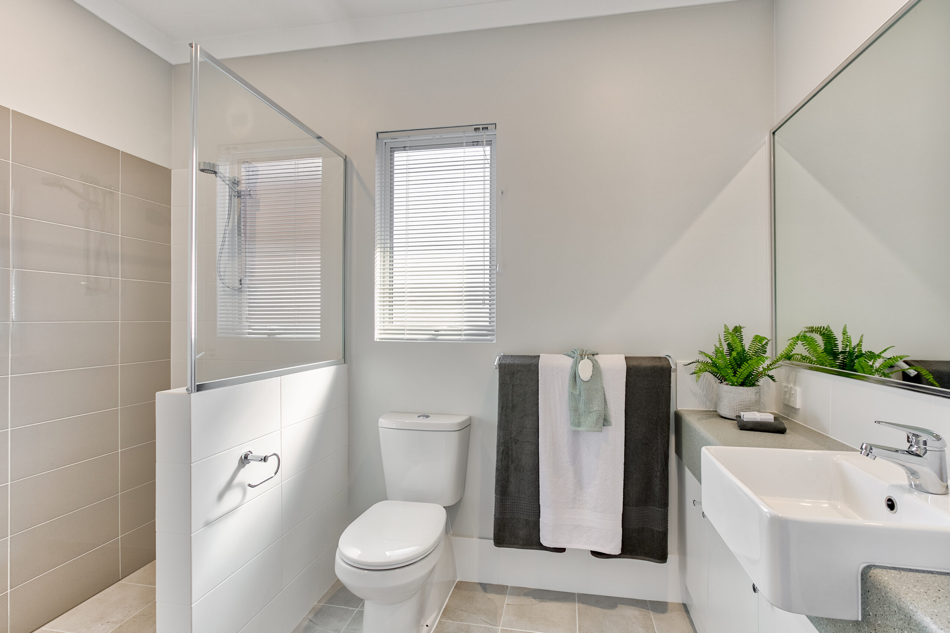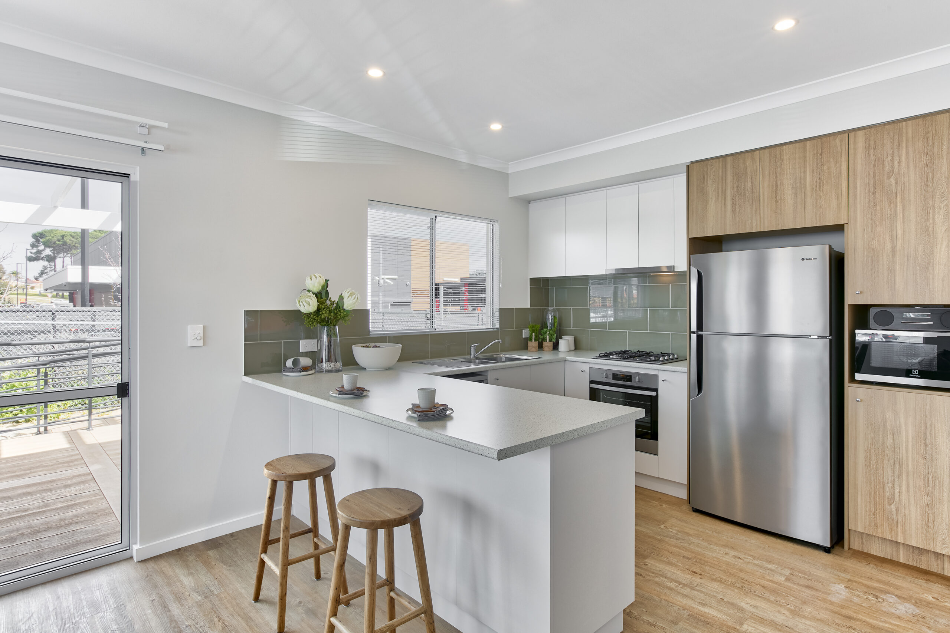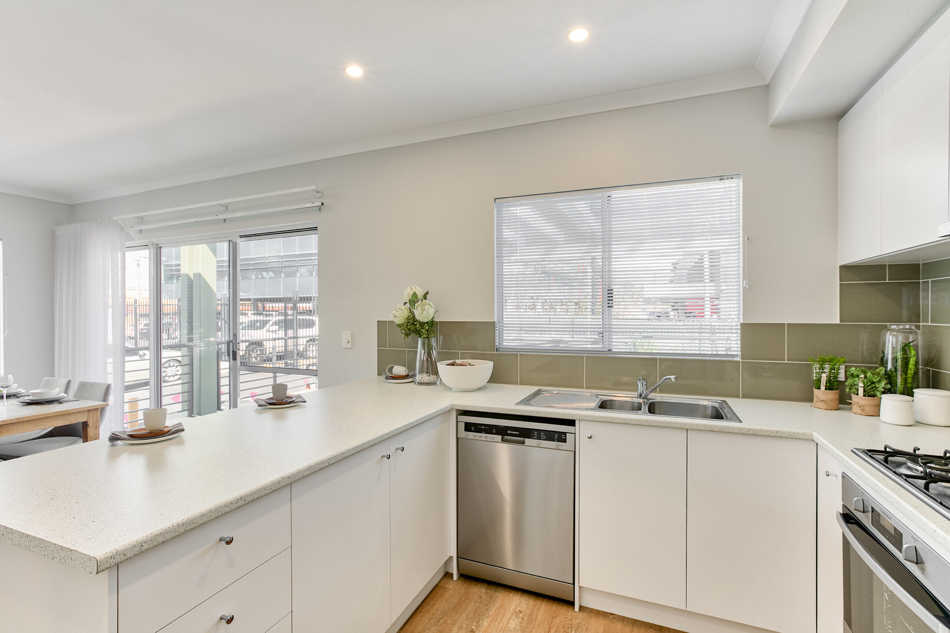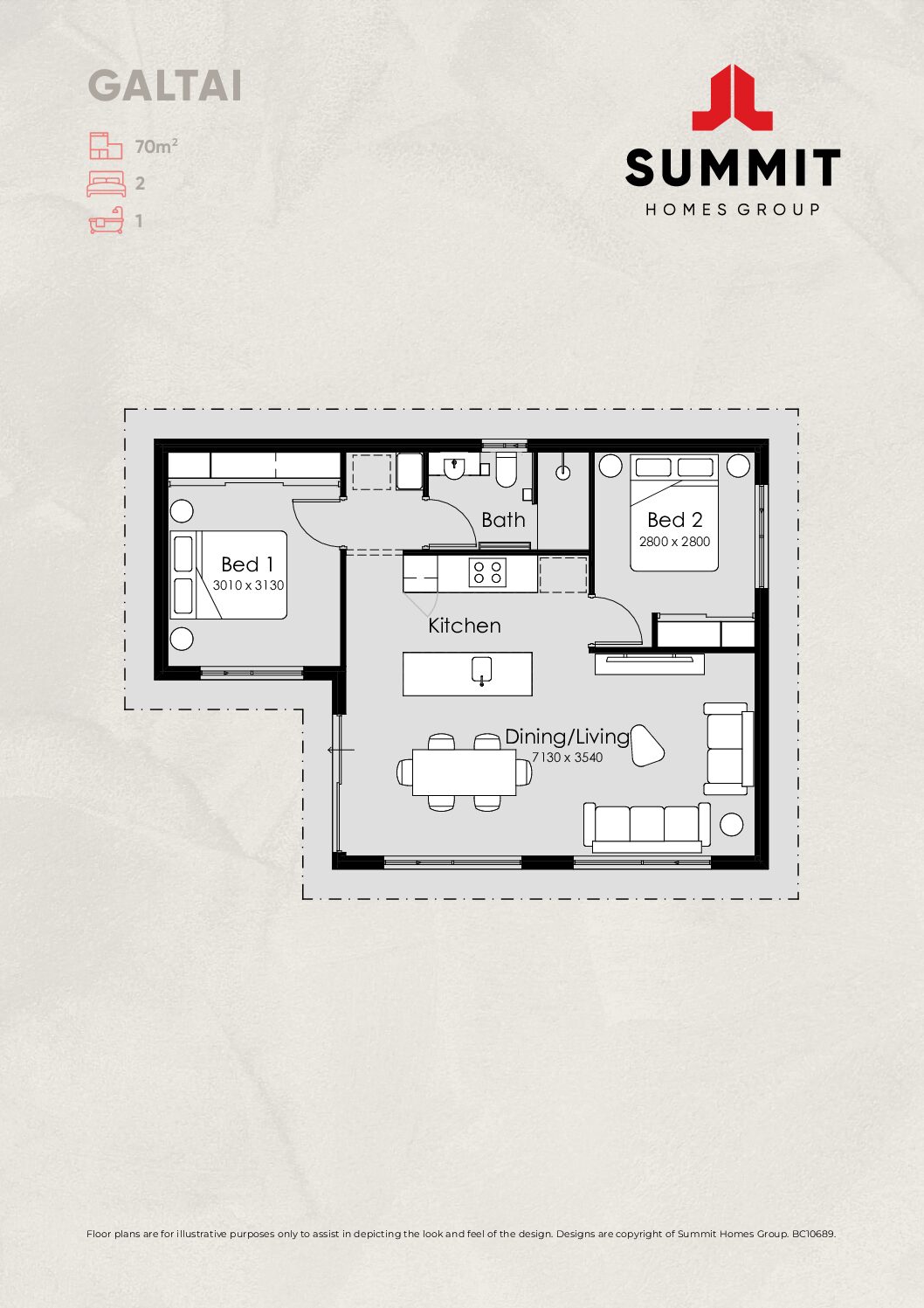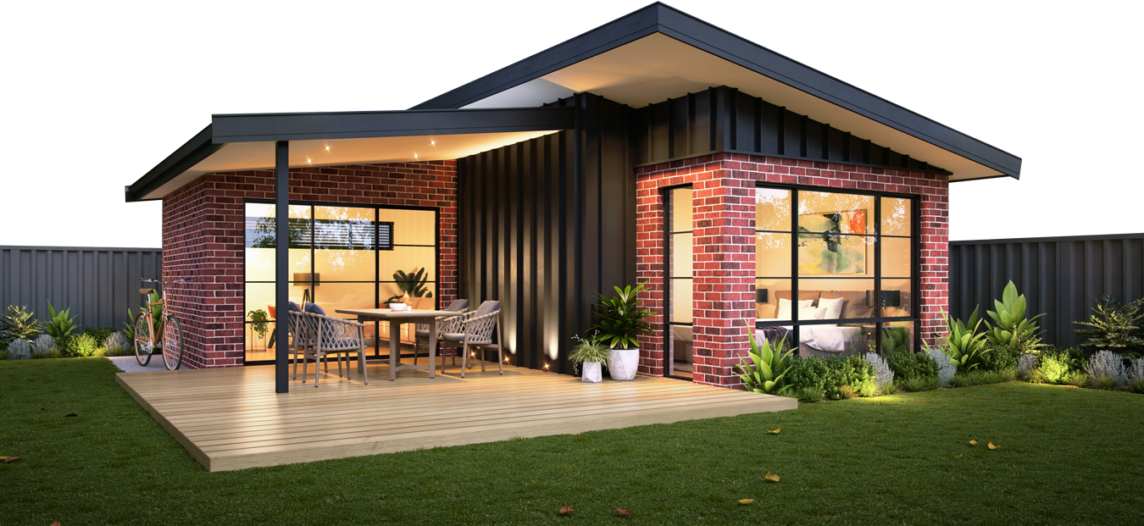This spacious 70 square metre design has a large open plan living and dining area, with a gourmet kitchen featuring breakfast bar and ample storage.
The two generously-sized bedrooms boasts built-in robes, while the deluxe bathroom has everything you need. The European laundry is cleverly hidden next to the bathroom.
Perfect for downsizers, teenagers or as a potential rental investment, the Galtai is a stunning design that has it all.
Please note elevation images are for illustrative purposes only and are not necessarily what your individual end design might reflect.
