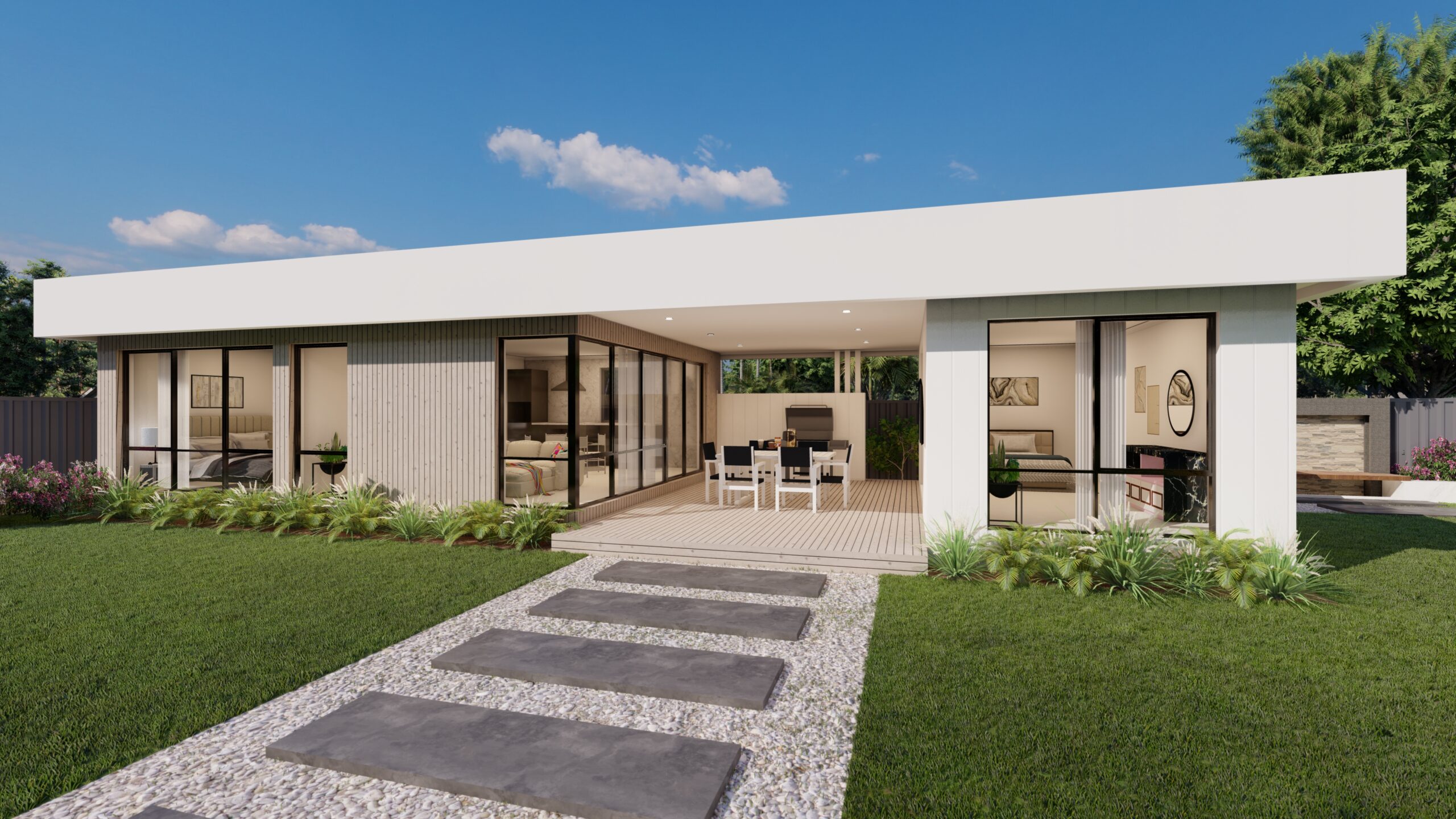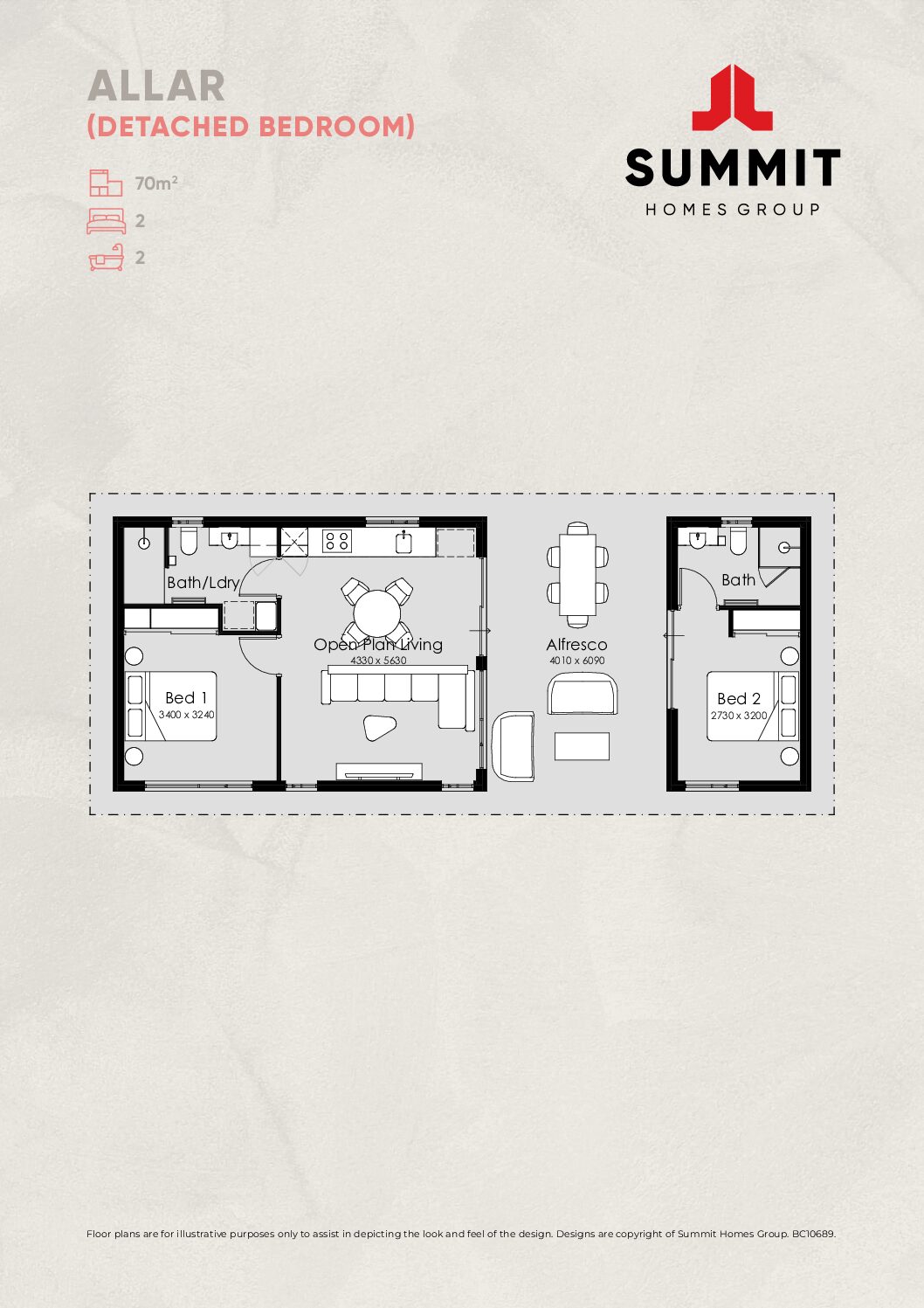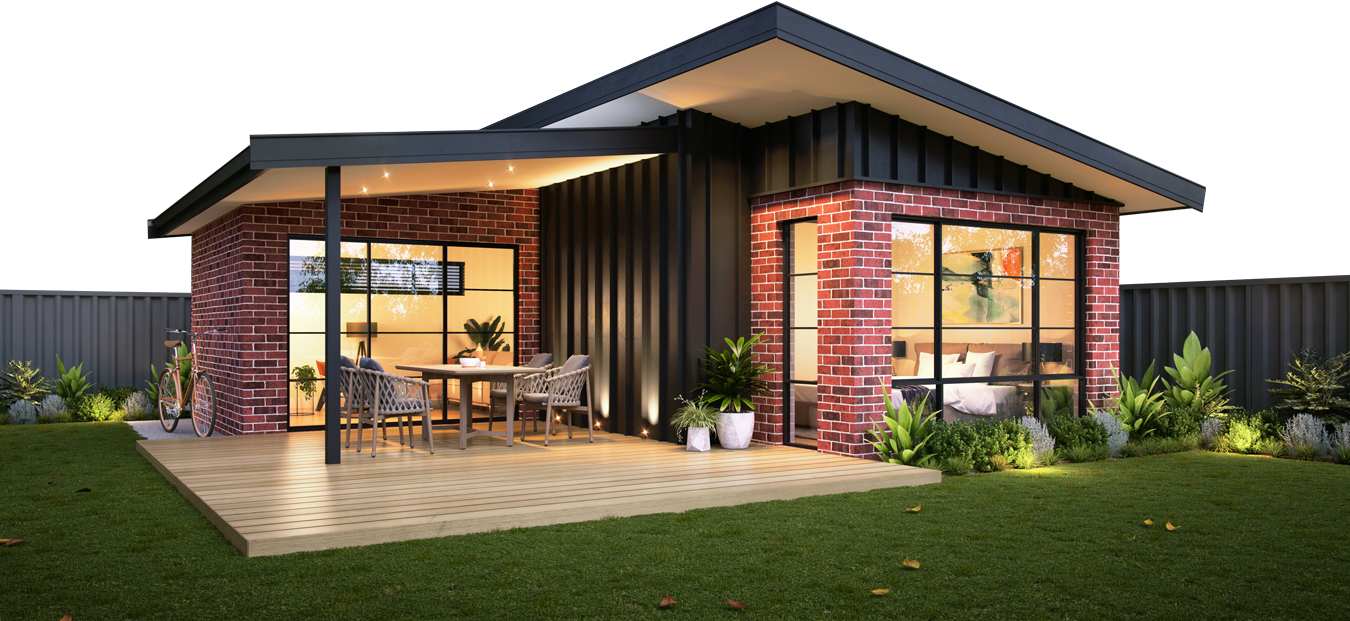This spacious 70 square metre design has a separate bedroom and ensuite which is detached from the main granny flat.
This allows privacy and a dedicated alfresco area between the two bedrooms.
This granny flat also boasts gorgeous open plan living with a gourmet kitchen.
The two generously-sized bedrooms both have built-in robes and bathrooms, one with an integrated laundry to maximize space.
Perfect for downsizers, teenagers or as a potential rental investment, the Allar is a stunning design that has it all.
Please note elevation images are for illustrative purposes only and are not necessarily what your individual end design might reflect.


