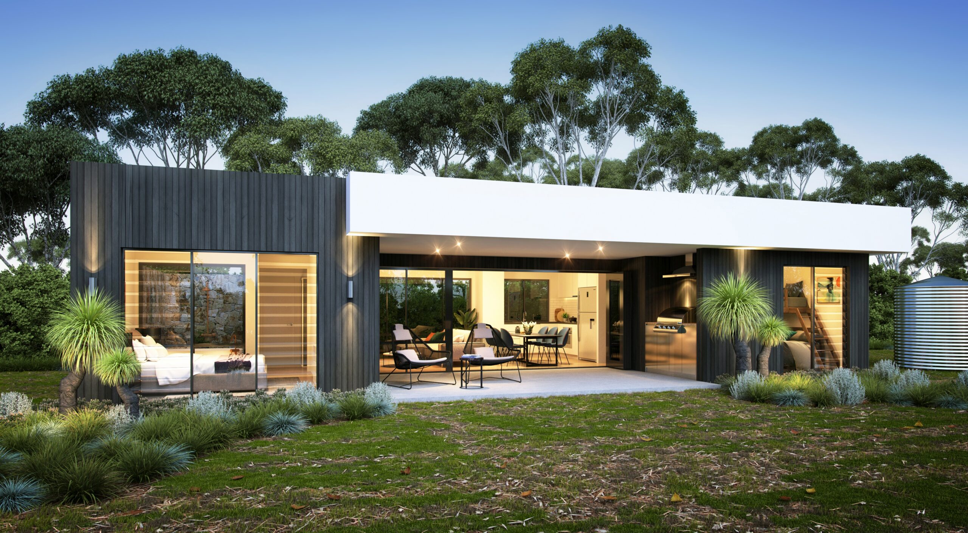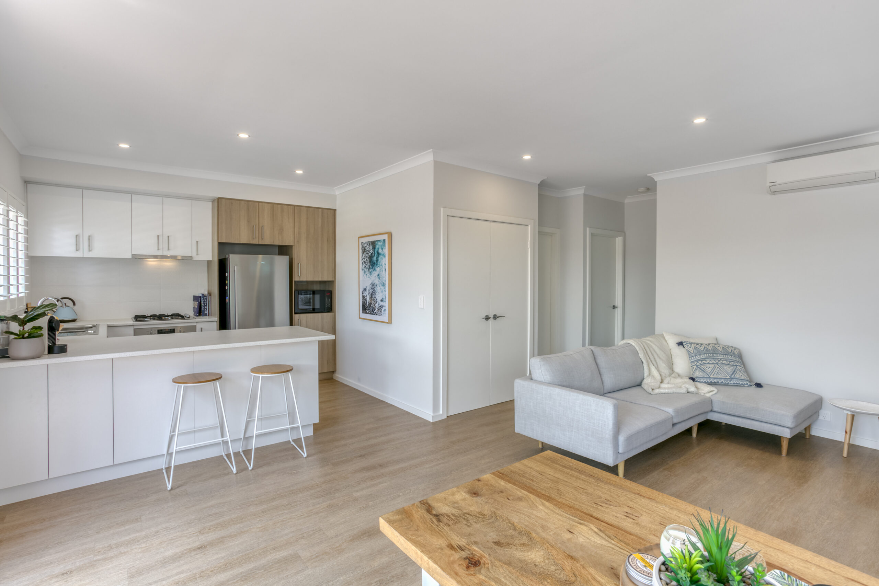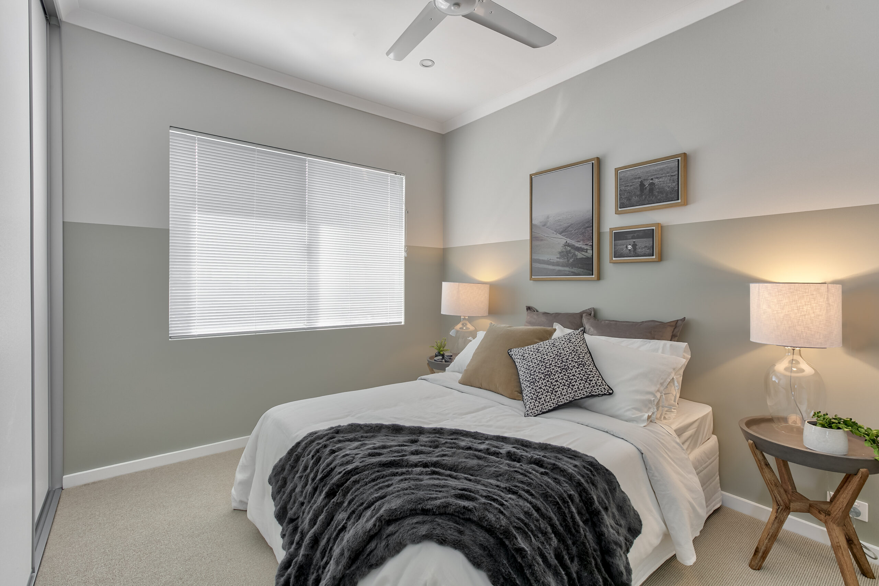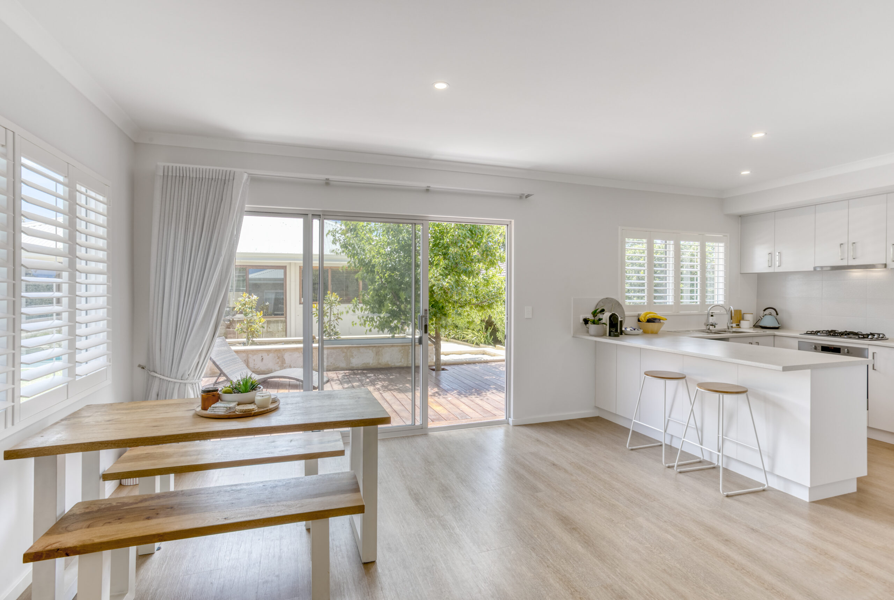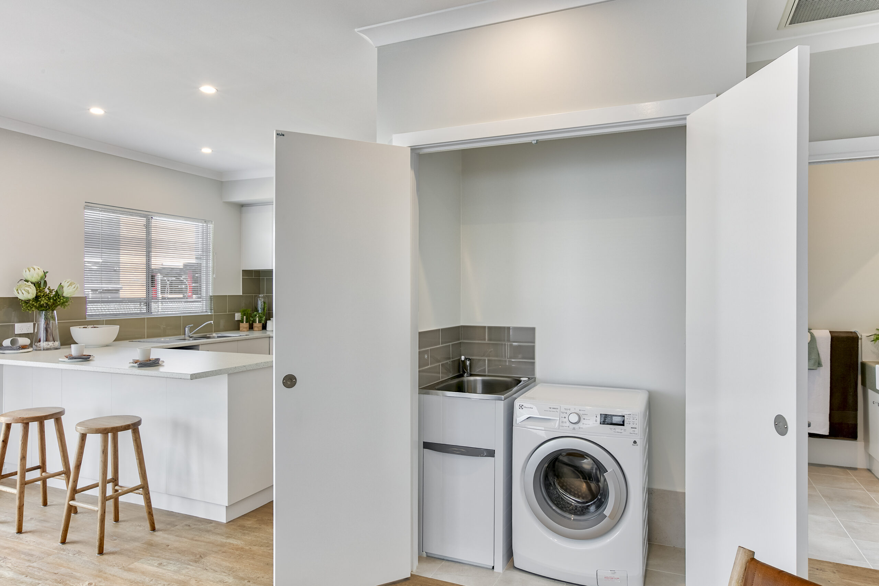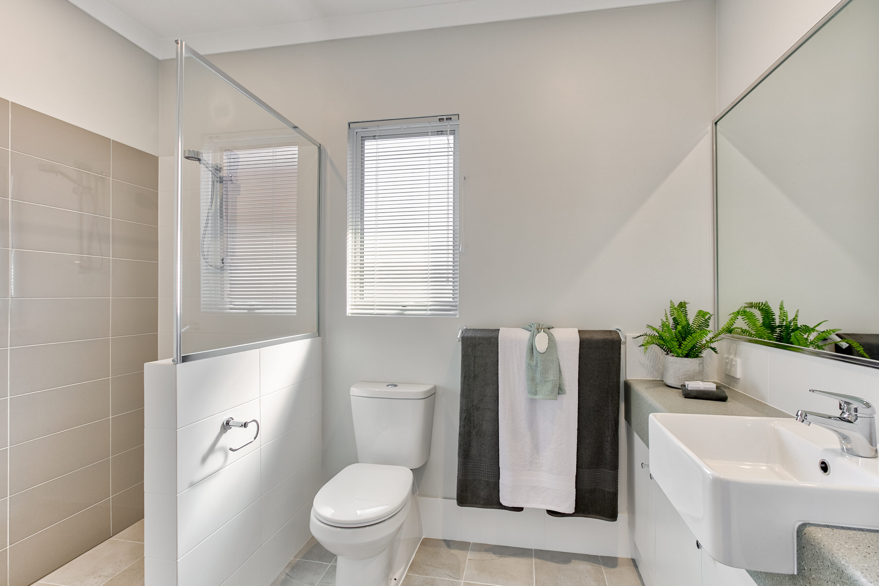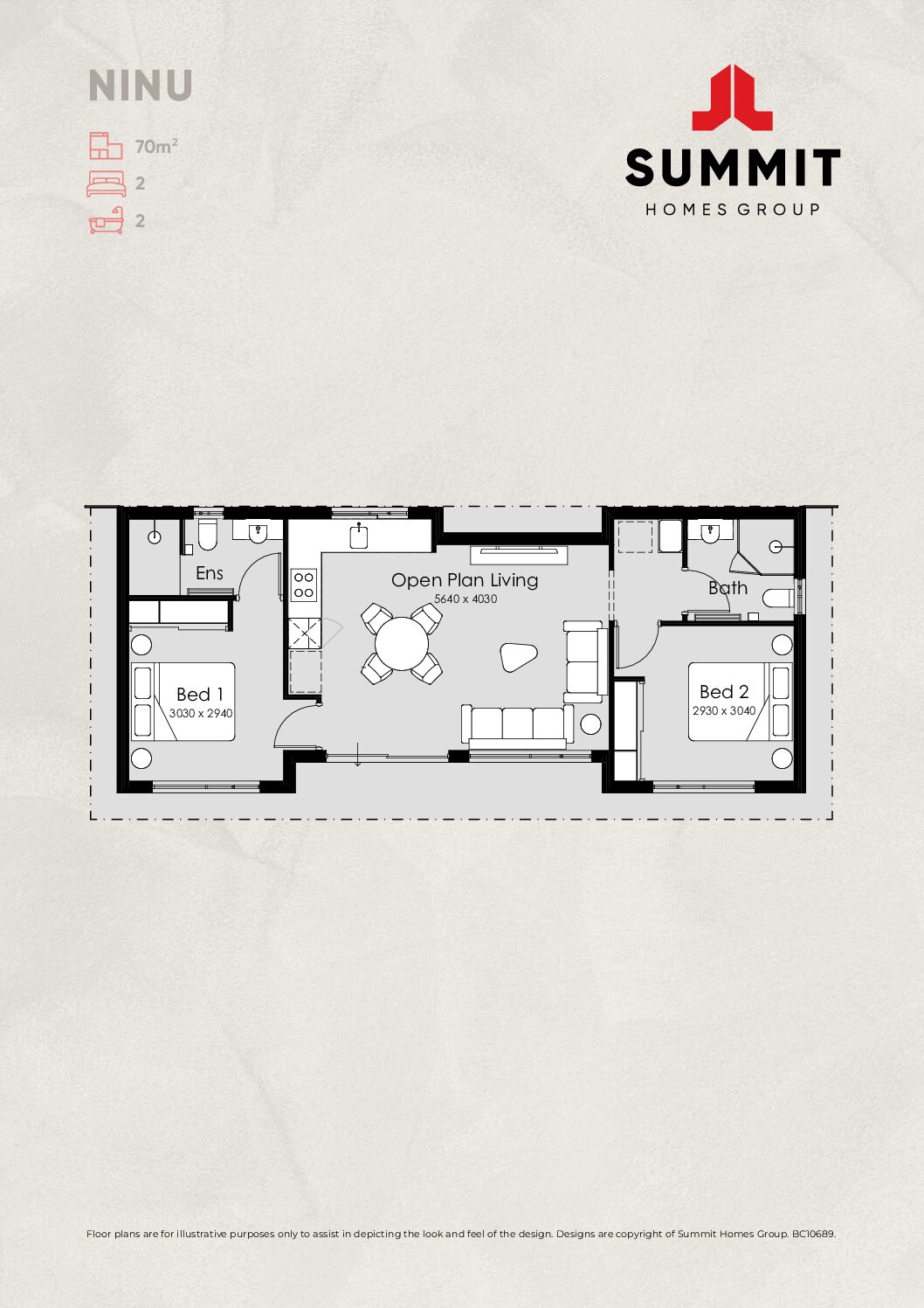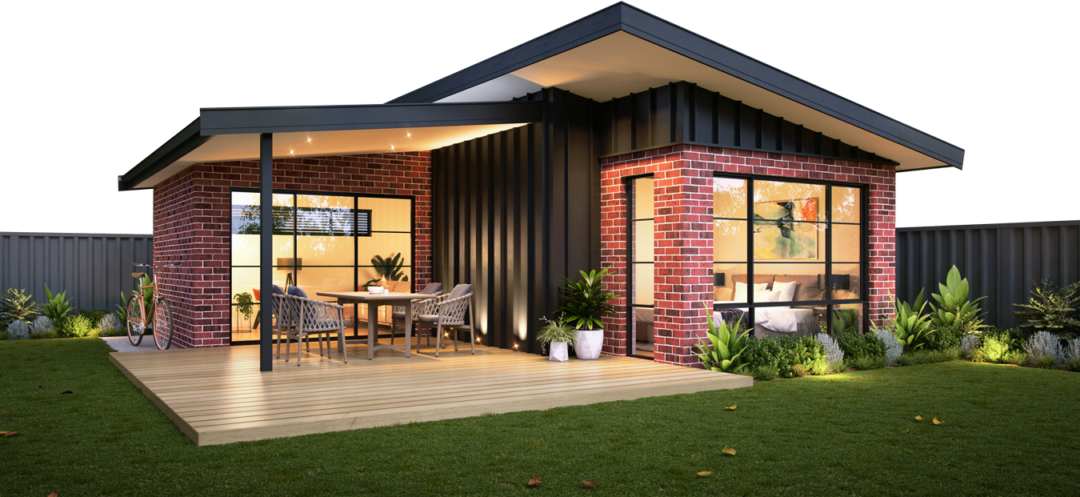With a big central living area, the Ninu is cleverly designed for harmonious living.
At the heart of this home is the gourmet kitchen, which features generous bench space and a built-in pantry alongside the open plan living and dining area.
Both bedrooms feature built-in robes and their own private bathrooms.
This is an ideal granny flat for downsizers, a young family, or as guest suite, the Ninu has it all!
Please note elevation images are for illustrative purposes only and are not necessarily what your individual end design might reflect.
