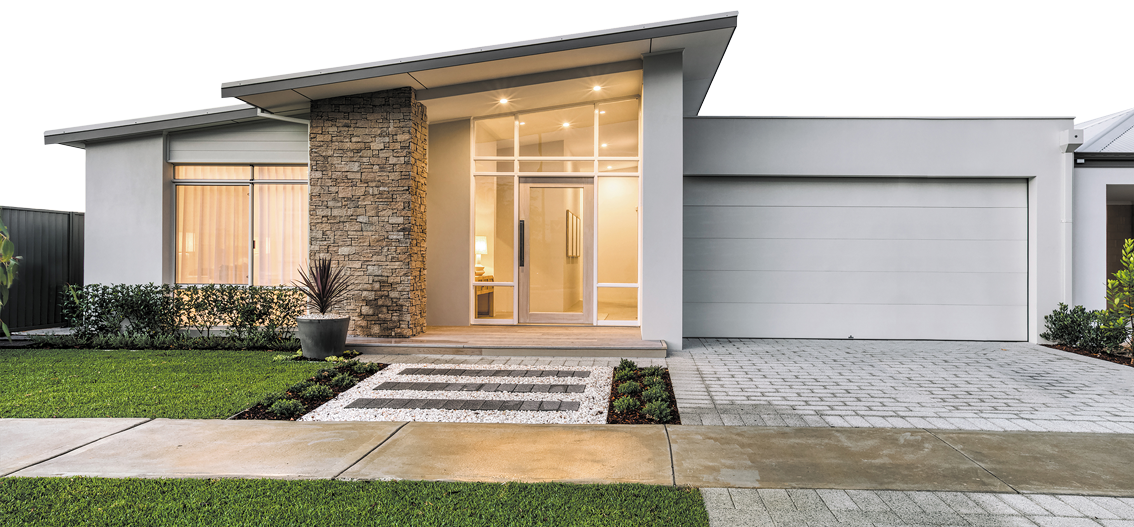Based off the Merredin Venti, this design has been customised to suit a smaller block.
The Merredin warmly welcomes you with the quintessential farmhouse verandah contrasted with contemporary design features culminating in a modern rural abode.
The front entrance bursts into an expansive light-filled central space that brings everyone together for the important things in life, whilst master and minor sleeping zones are cleverly located at opposite sides of the home. The central living area evokes a vast sense of space as it transitions effortlessly onto a stunning alfresco for perfect year-round entertaining.
At the helm of this spacious oasis resides the designer kitchen, complete with ample bench space and a large scullery with a walk-in pantry. As the chef creates a masterpiece, the family can enjoy the games room or perhaps the kids can finish their homework in the generously sized study. After meal time, why not unwind in the indulgent private theatre.
Flanking the light-filled heart of the home are the two sleeping zones. A spacious, peaceful master suite with double sized walk-in robe features a huge ensuite with separate shower and bath. The minor bedroom zone comprises 3 generously sized bedrooms with built-in robes and a dedicated bathroom.



