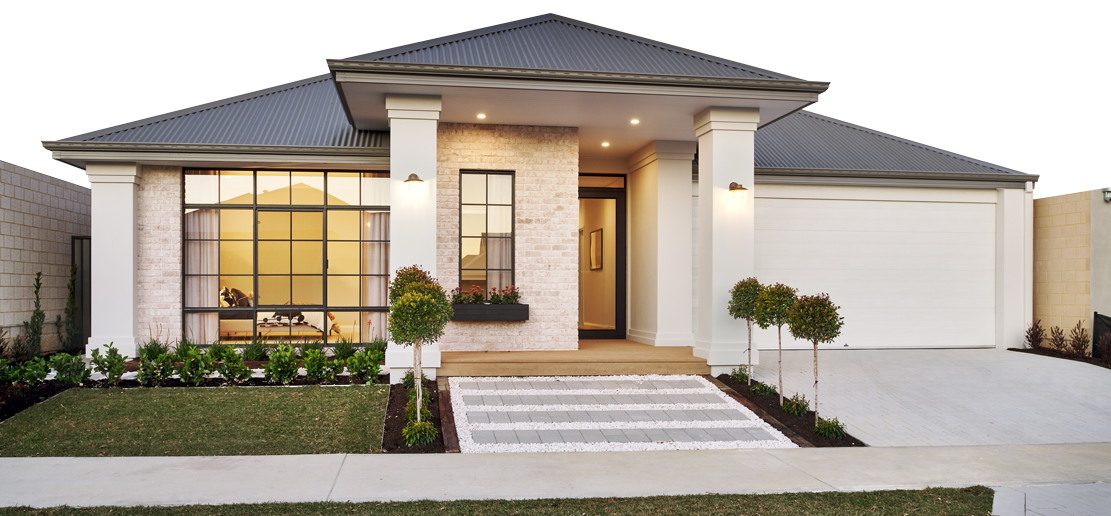One of the biggest hurdles first home buyers, or people getting back into the property market face, is saving up…
When it comes to building a new home, a major step in the pre-construction process is council planning and approvals.
As your builder, we take care of everything. From design to council approvals and construction – we look after the paperwork and applications for your Developers Approval and Council Approval.
At Summit Homes, our designers and consultants are experienced and trained to have full knowledge of Town Planning Codes and Policies to ensure that any designs recommended to you comply.
Although we look after this process on your behalf, we understand that as the homeowner you may have some questions when it come to the approvals process.
We’ve prepared answers to our Top 5 Frequently Asked Questions when it comes to council planning and approvals.
1. What does my builder need to consider when designing a house plan in relation to planning requirements?
First and foremost, compliance with the R-Codes is the most important aspect to submitting a house design to your local council.
The R-Codes is a State Planning Policy contained by reference to every Local Planning Scheme or Council, which contains various development standards. Ensuring your builder understands the R-Codes and designs a house accordingly is crucial.
In addition, most Councils have Local Planning Policies which replace some R-Code provisions. As an example, the City of Fremantle have increased street setbacks in certain areas to preserve streetscape character.
Being aware of these requirements and getting the design right from the start is paramount to avoiding delays and hold ups during the pre-construction stage.
2. What are density codes and how do they affect my build?
A density code is the dwelling density allocated to land zoned ‘Residential’. So, R20 means Residential land with a density of 20 dwellings per hectare.
Each density code has different development standards relating to lot size, open space, outdoor living areas, setbacks, boundary walls, overshadowing and overlooking.
3. How long can I expect Council approval to take?
In most instances where the house design is in accordance with the Deemed-to-Comply standards of the R-Codes and Local Policies, a single house is exempt from Planning Approval.
Therefore, once a builder has obtained all engineering and certification documentation, an application can be made for a Building Permit which takes 10 days.
We generally aim to avoid the need for planning approval to increase certainty and efficiency.
However, sometimes due to site constraints, the dwelling type or other factors, it is not possible to avoid planning approval in which case there is a 60-day or 90-day statutory timeframe, depending on whether or not consultation is required.
Planning Applications generally do not take this long but that is the timeframe to consider.
4. What should I be mindful of when choosing the location of my block and selecting a particular home site?
Solar orientation is key. Generally, you would want to select a site with a house design in mind which can capture northern or eastern aspect to living areas.
Also, site constraints such as verge trees or drainage infrastructure in the verge which will dictate vehicle access location.
Checking the road category to determine whether the vehicle access needs an on-site reversing bay, if the site is impacted by road, rail or aircraft noise or is in proximity to bushfire prone land, are all factors to consider.
Another factor which is often overlooked is the slope of the site and site works required. What may appear to be a gentle slope on the site can actually require significant site works and retaining which can require a planning application.
In addition, if excavation is required near a neighbour’s boundary wall this can require protection structures during the build process and neighbour consent under the Building Act.
5. Is there anything I can do as a client, to ensure the approval process is smooth?
If there is a need for consultation with neighbours as part of the planning process or consent requirements under the Building Act, we would encourage you to liaise with your neighbours if possible.



