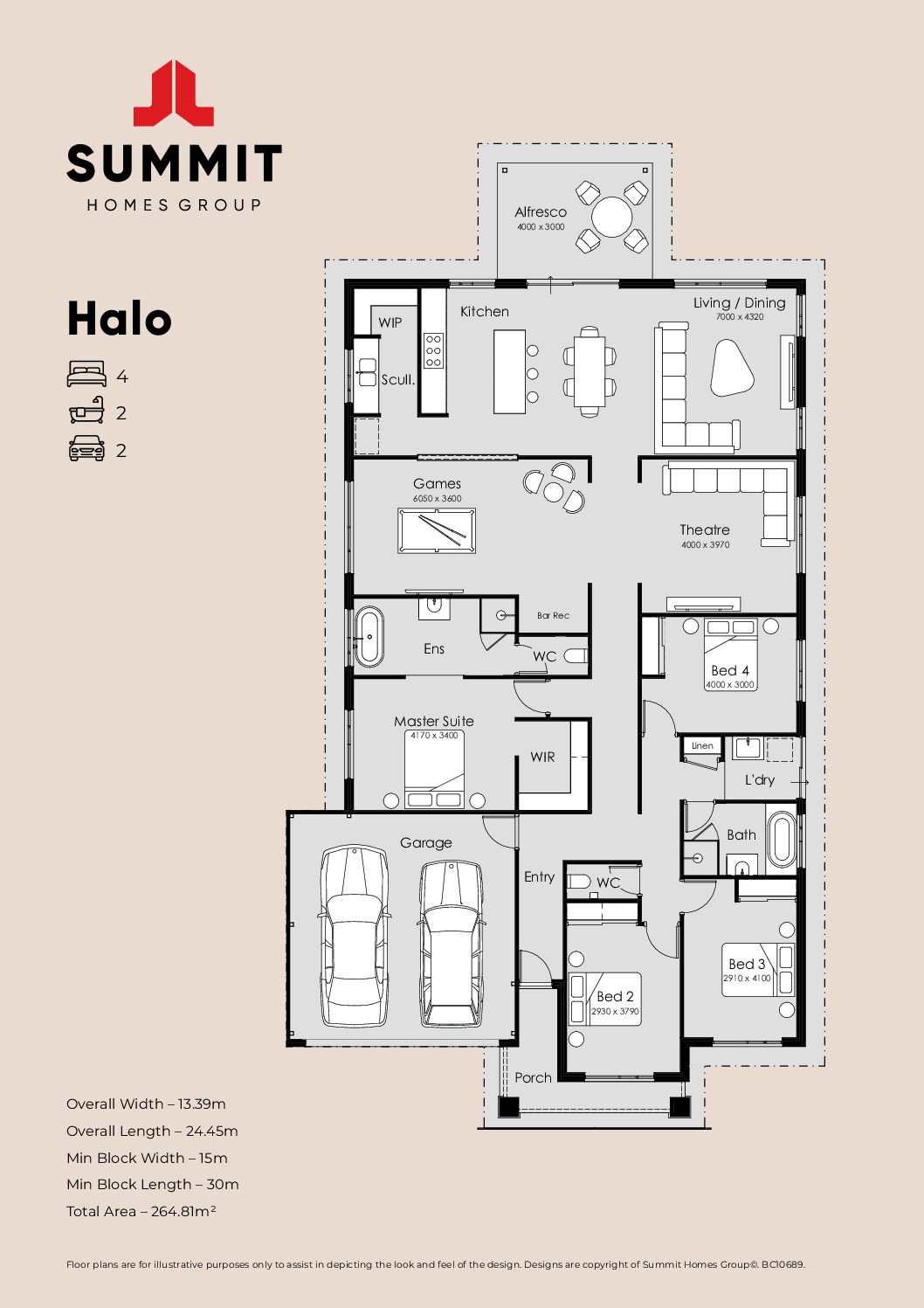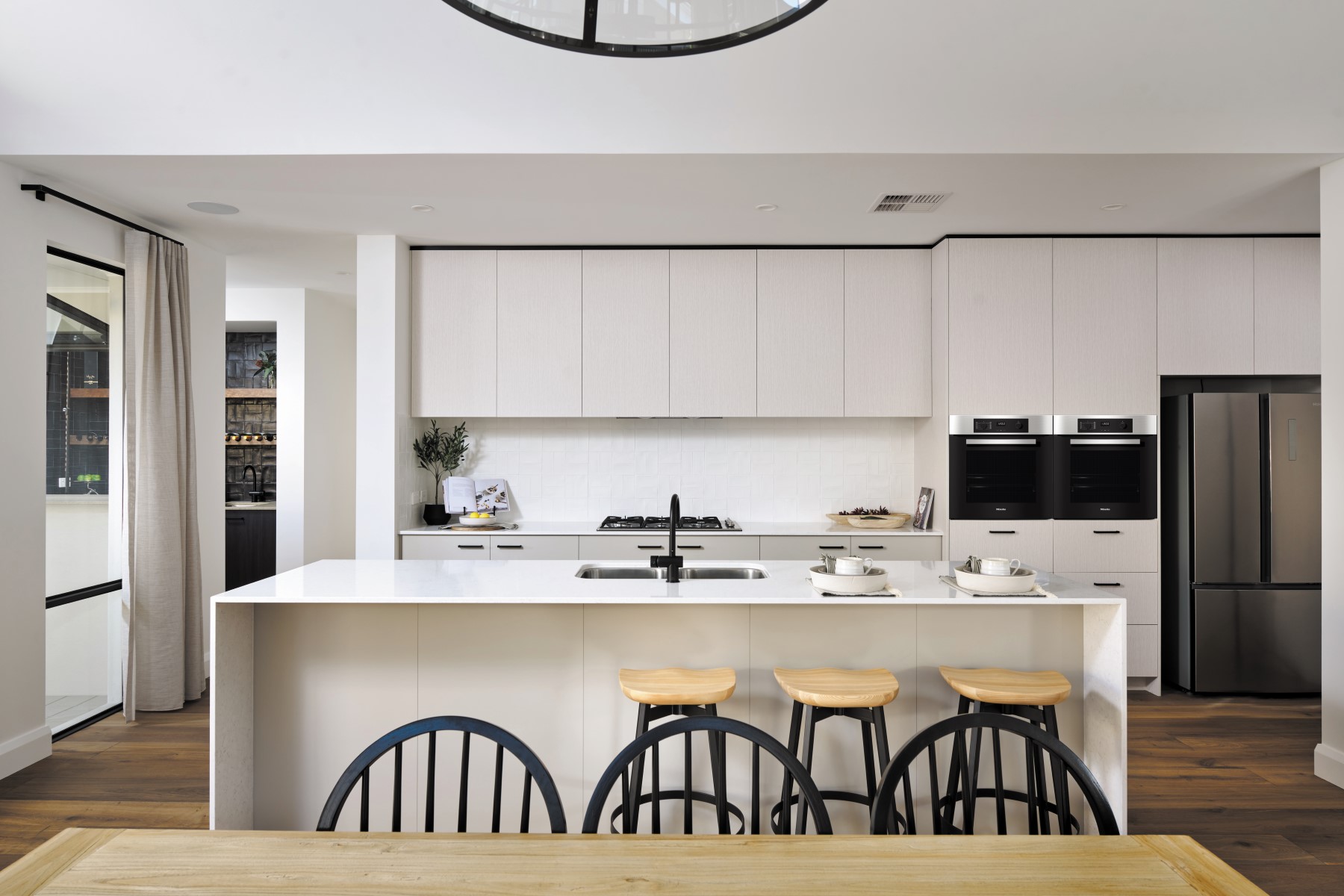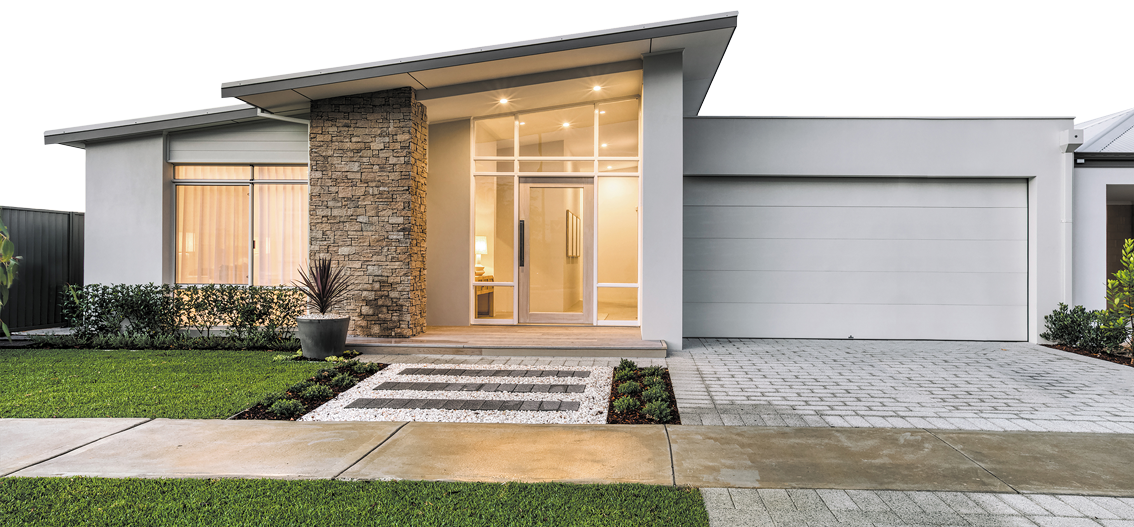If your family likes to have people over, or even if you like to spend your quality time together playing around and entertaining each other – this design is perfectly suited to you.
The centre of the home revolves around the theatre and games room, the latter of which showcases a bar recess and a servery window which feeds from the kitchen. This makes this space perfect for hosting in the colder months.
Your open plan living area flows into the alfresco which makes entertaining in the warmer periods just as easy. A scullery and walk-in-pantry run behind the kitchen, allowing for organisation and tidiness even when busy chefs are working away.
Your master features a double walk-in-robe and an ensuite with enough space for a double-vanity or shower if preferred.





