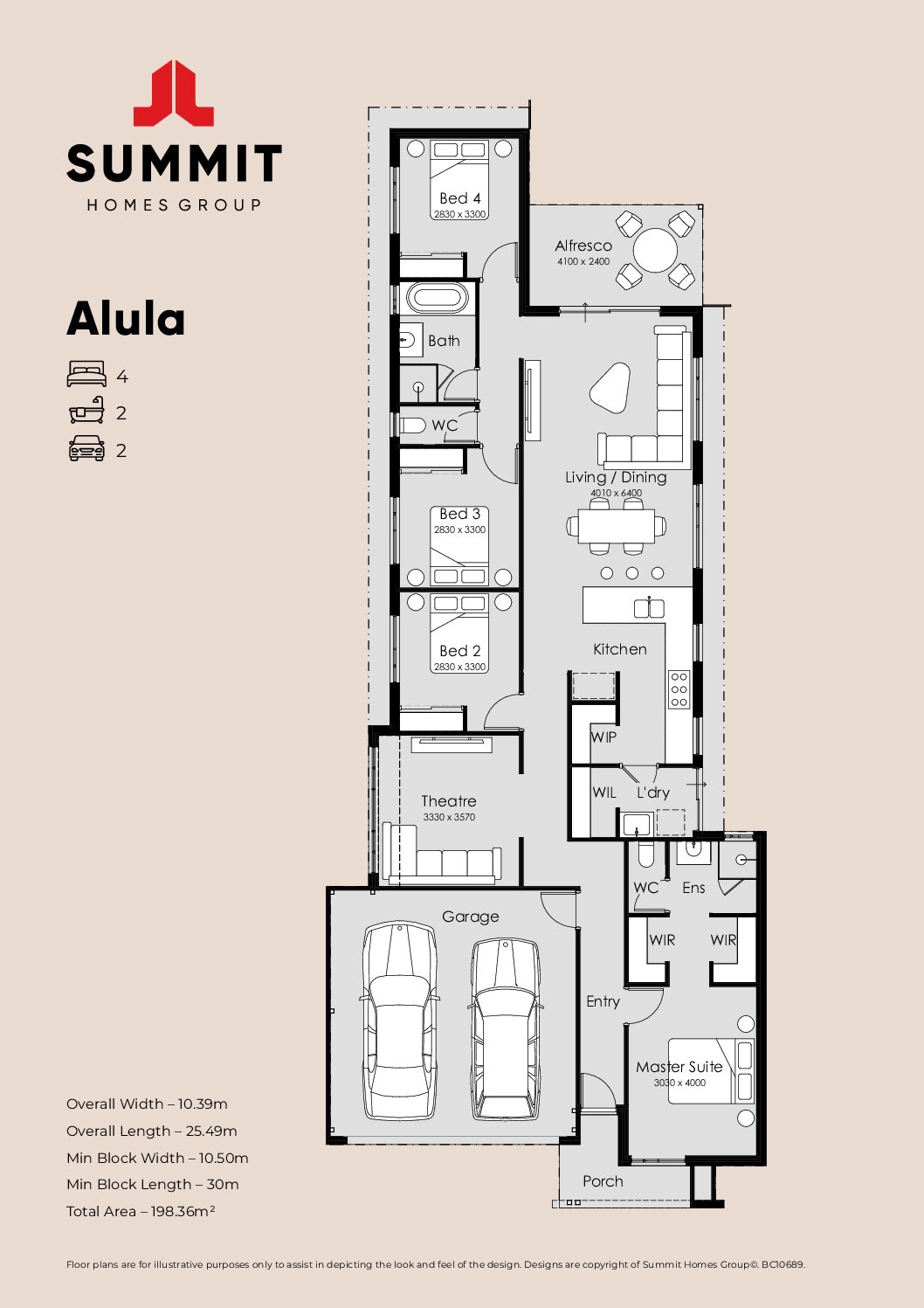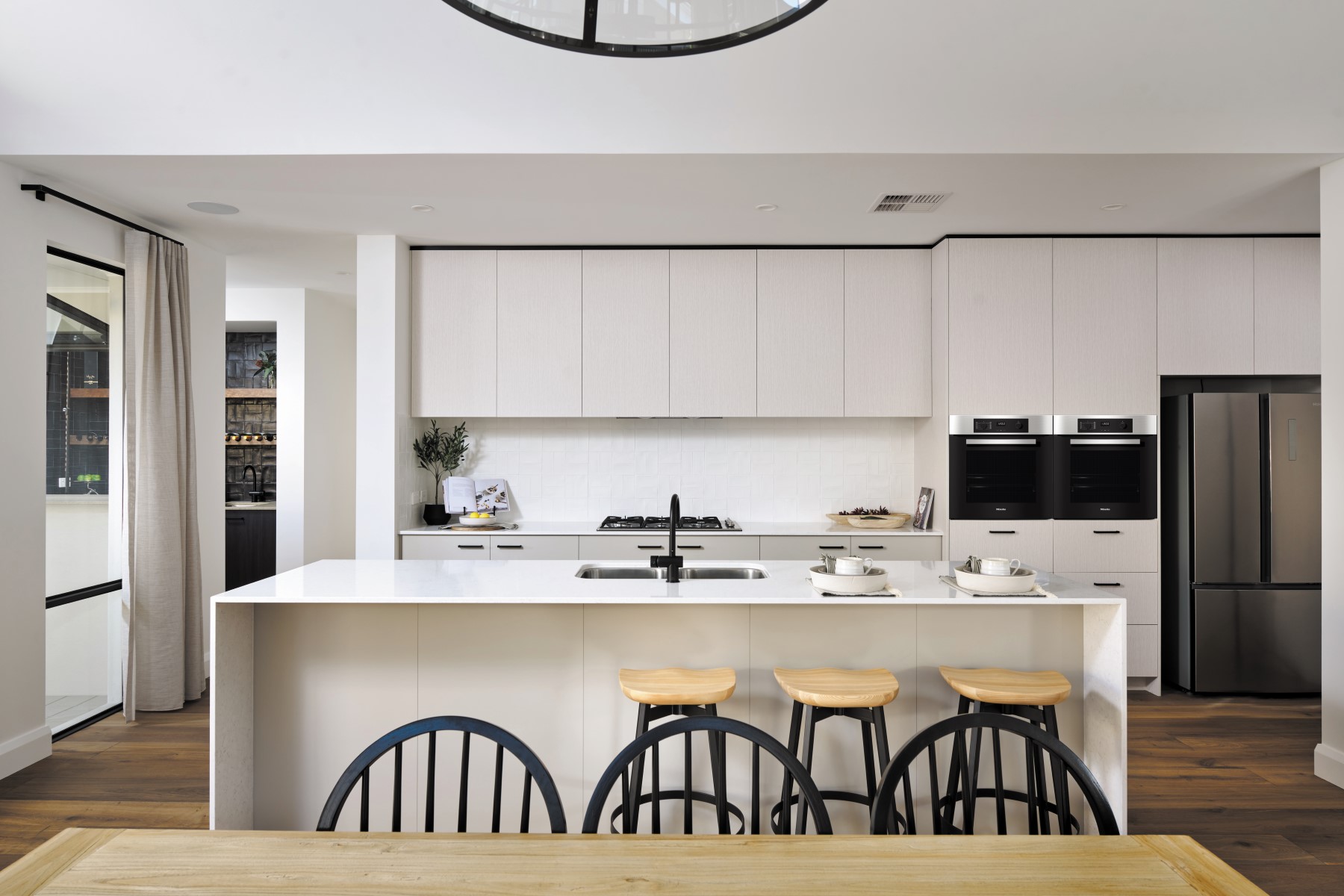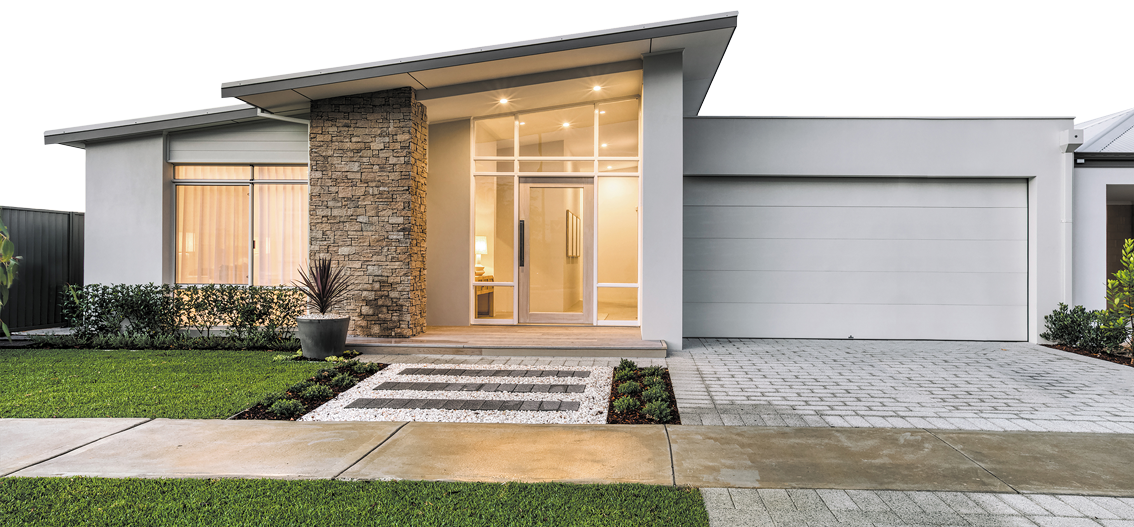The Alula is a great example of smart design, with spaces integrating effortlessly with each other to make the lived-in experience seamless every day.
Your open plan living, dining and kitchen area flow evenly into the alfresco, making the most of family time. A dedicated laundry nook sits at the back of the walk-in-pantry, tying the two functions in together and placing the organisation and preparation chores in one area. A home theatre sits behind the double garage, making it a convenient option to crash in after a long day, or a great space for family move night.





