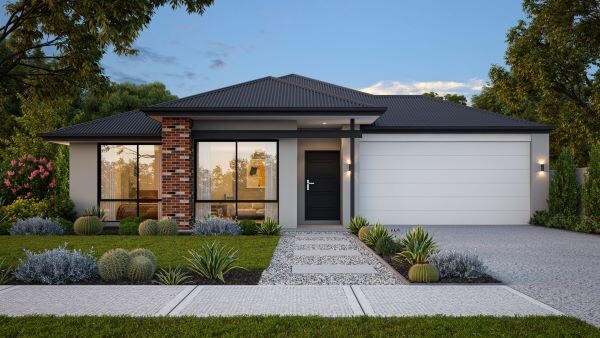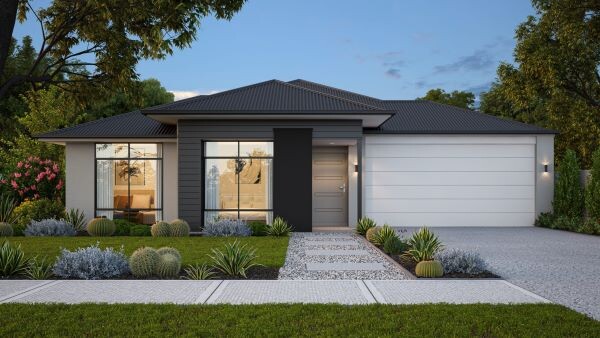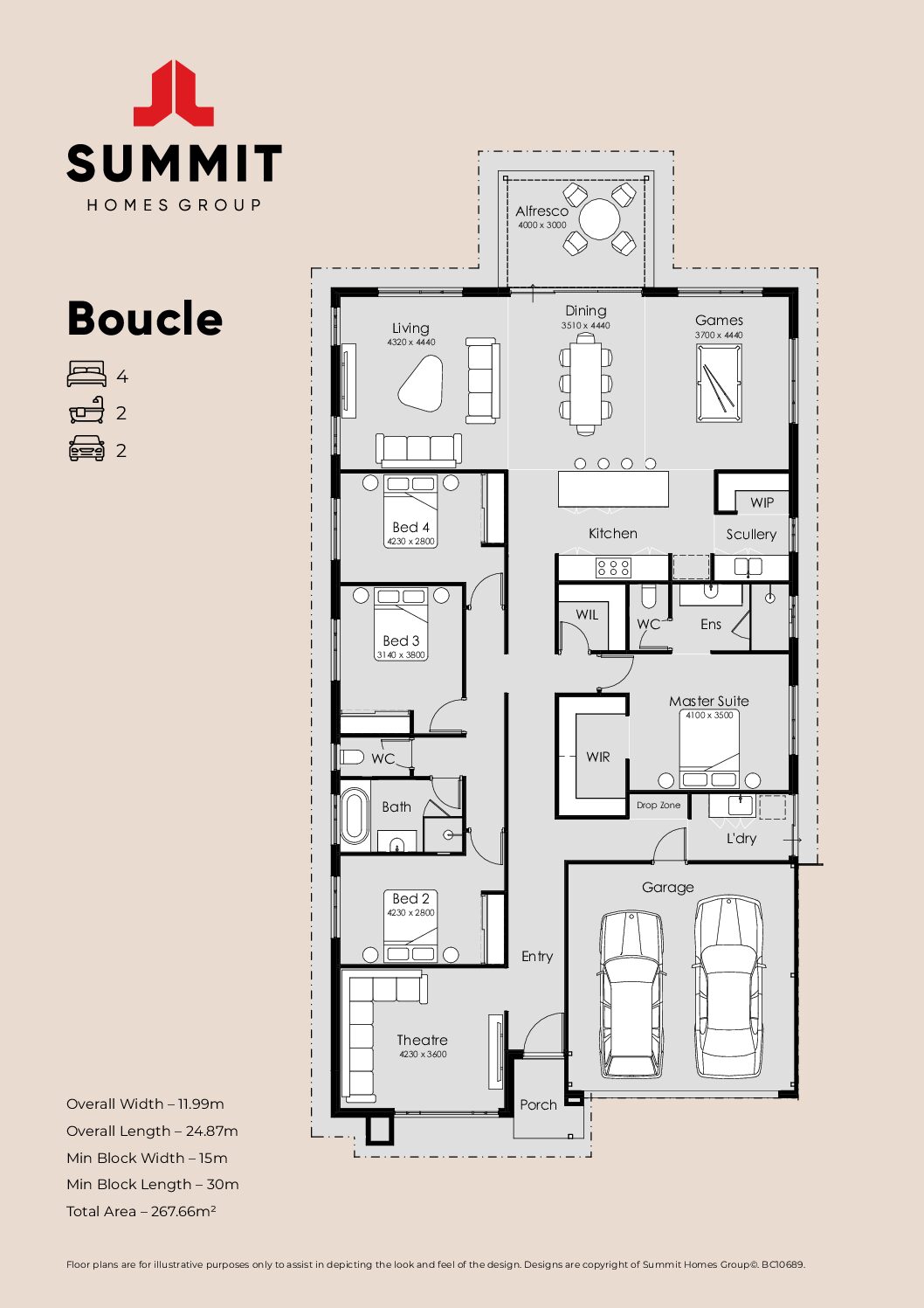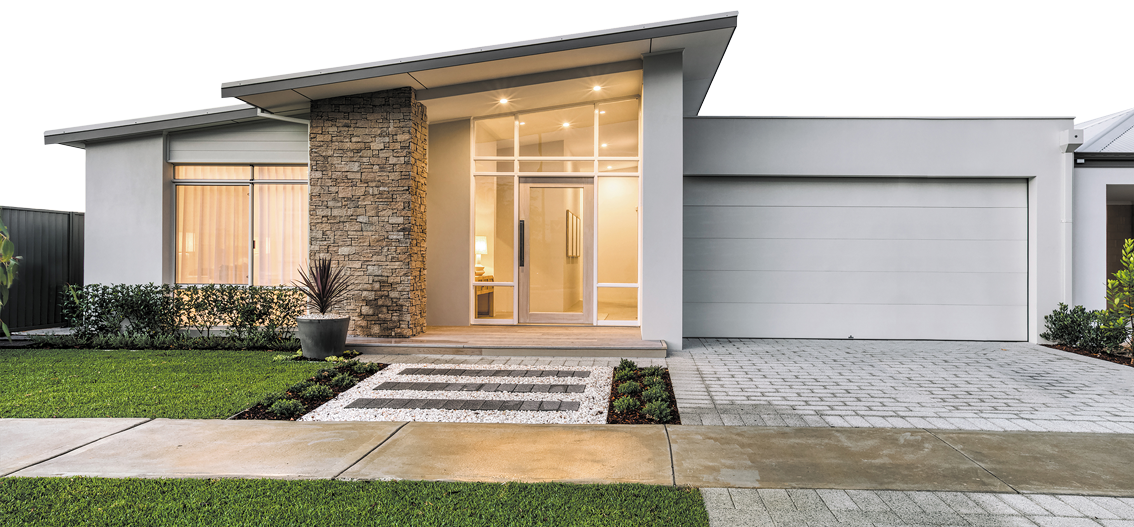Drawing you down a long, elegant central passage, the Boucle is sure to make a statement. Bursting from the passage is a bright, expansive living area with dining and entertaining at its heart. Indoors seamlessly becomes outdoors as the design flows onto a large alfresco for outdoor enjoyment. A stunning kitchen offers ample bench space and features a contemporary scullery and a large walk-in pantry.
A considered shoppers’ entrance from the double garage opens into a mudroom ahead of the main living area, presenting the perfect drop zone for a busy family.
Family and friends can enjoy a pre-dinner game of pool while the chef looks on and after dinner, why not take the party to the huge private theatre at the front of the home!
A generous master suite presents a contemporary open plan ensuite and a huge double sized walk-in robe. Across the passage is a cleverly concealed minor bedroom wing comprising three bedrooms, all with built-in robes, and a dedicated bathroom complete with bathtub and shower.




