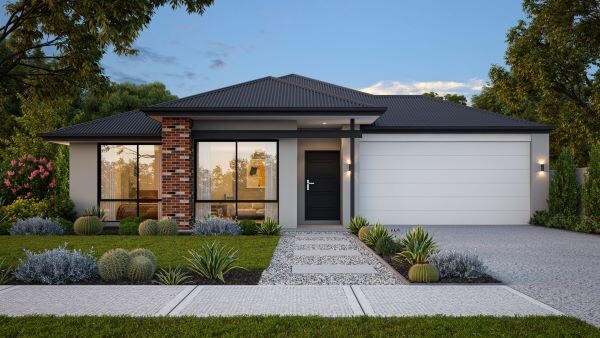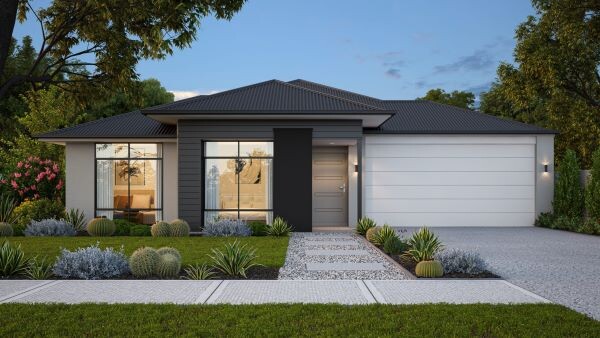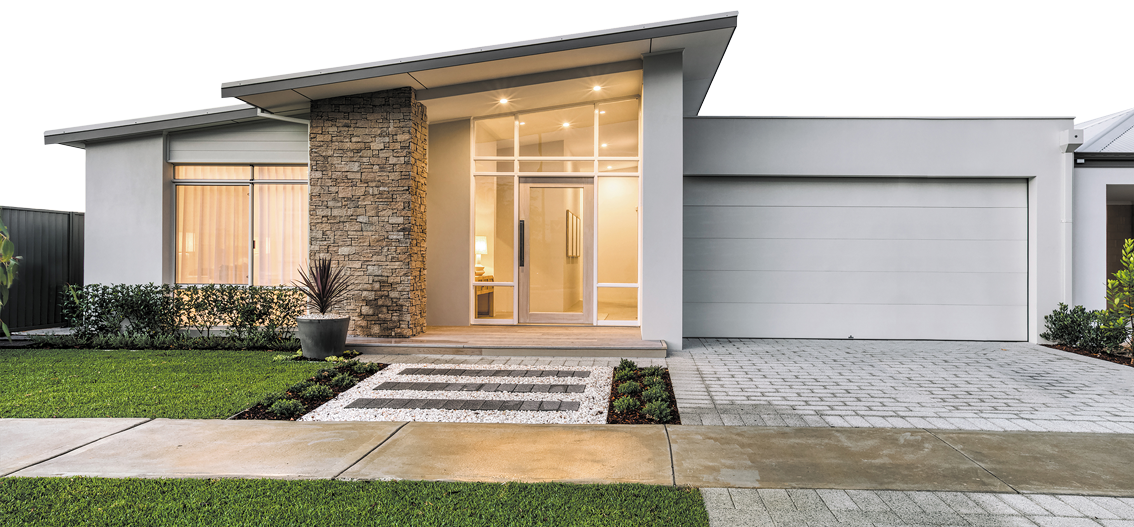Leading on from the central passage is an impressively spacious living area that is truly the heart of the Cambric. This relaxing, airy space opens onto a large alfresco area, featuring striking recessed ceilings, creating the perfect indoor-outdoor transition. The stunning galley kitchen presents ample, uncluttered bench space with a cleverly designed scullery finished with walk-in pantry.
After a long day, why not pamper yourself with a movie in the huge private theatre, just a step away from the central living area.
At the front of the home, an impeccably designed minor sleep zone comprising three bedrooms – two with built-in robes and a bonus walk-in robe in the other – are efficiently positioned around a shared bathroom. Guests are well accommodated in a fifth room, complete with generous ensuite.
Finally, when it is time to retire for the night, retreat to the vast, secluded master suite located at the back of the home, boasting a contemporary open plan ensuite flowing from the double-sized walk-in robe.




