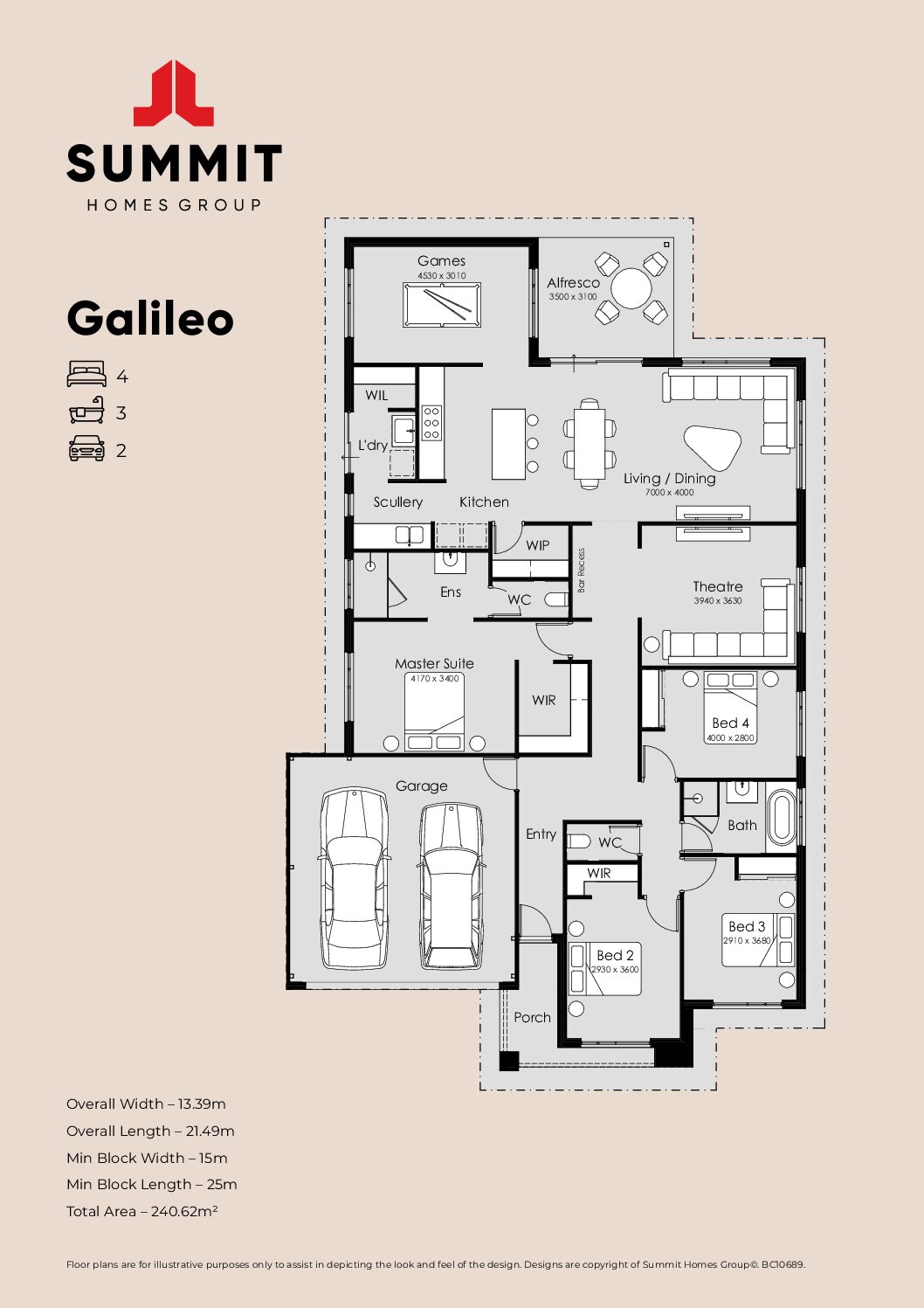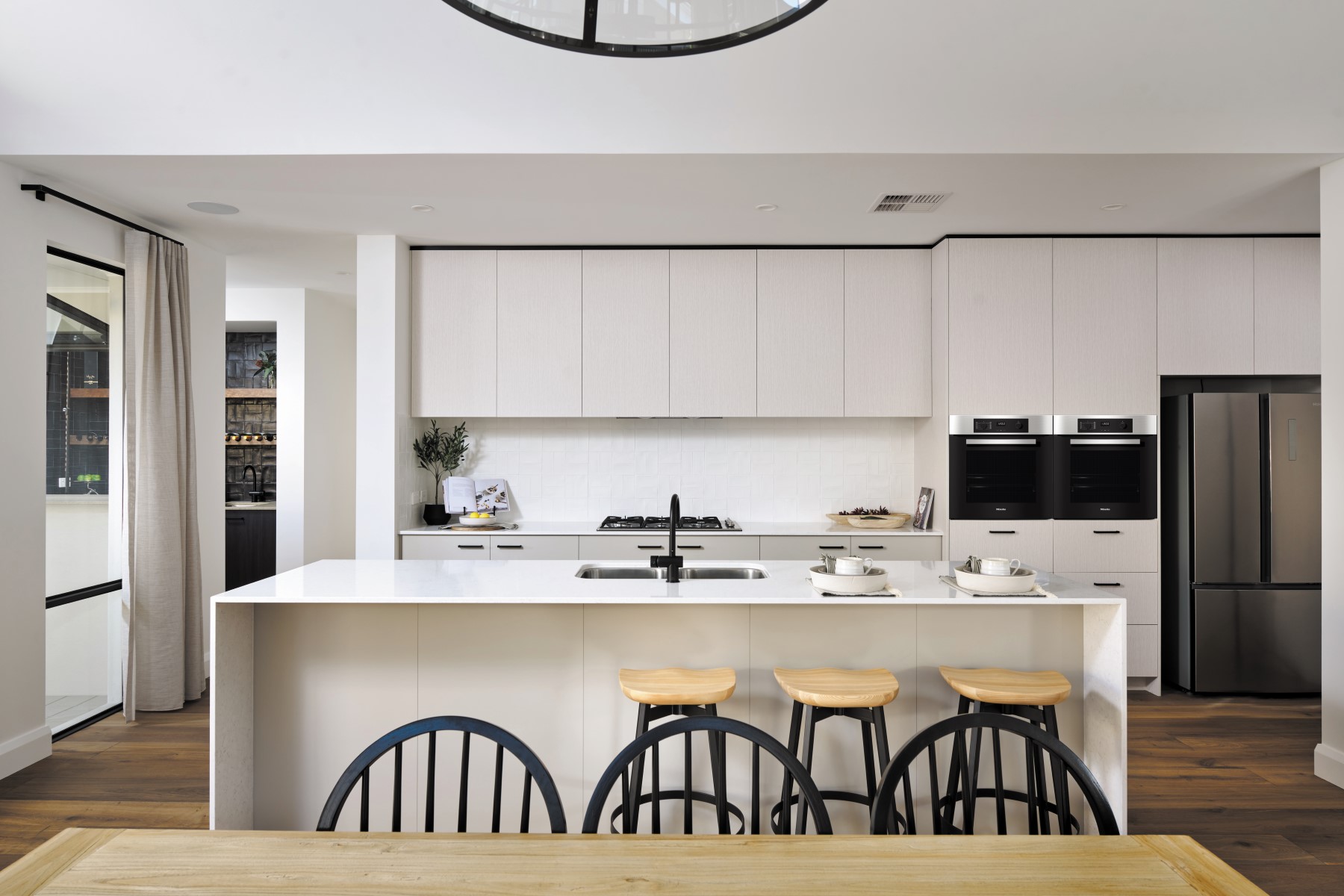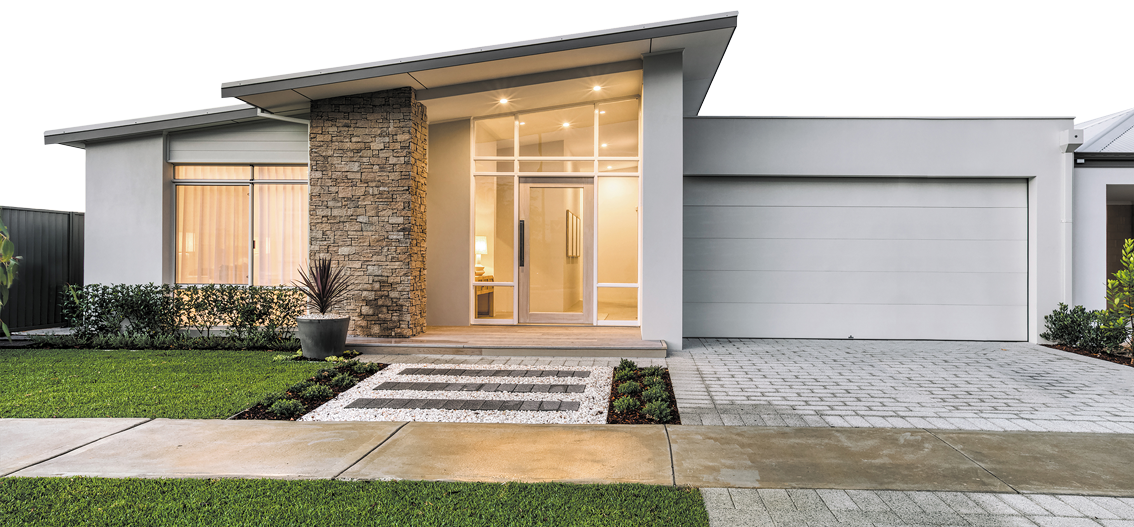The Galileo design fits the brief for big families under one roof.
A games room and a theatre for the kids, added space for movement especially when they have friends over. A stunning wide kitchen with not only a walk-in-pantry but a scullery too.
A master suite which features a generous ensuite and double walk-in-robe and around the corner you can find the bar recess; the perfect fit for a bar fridge and beverage cart for ease of access.
Evenly spread in between the spacious communal areas which look out onto the alfresco, are the minor bedrooms. Which makes for added privacy in each person’s section of the home.
The Galileo lends itself to mature families who love to have fun together, and apart.





