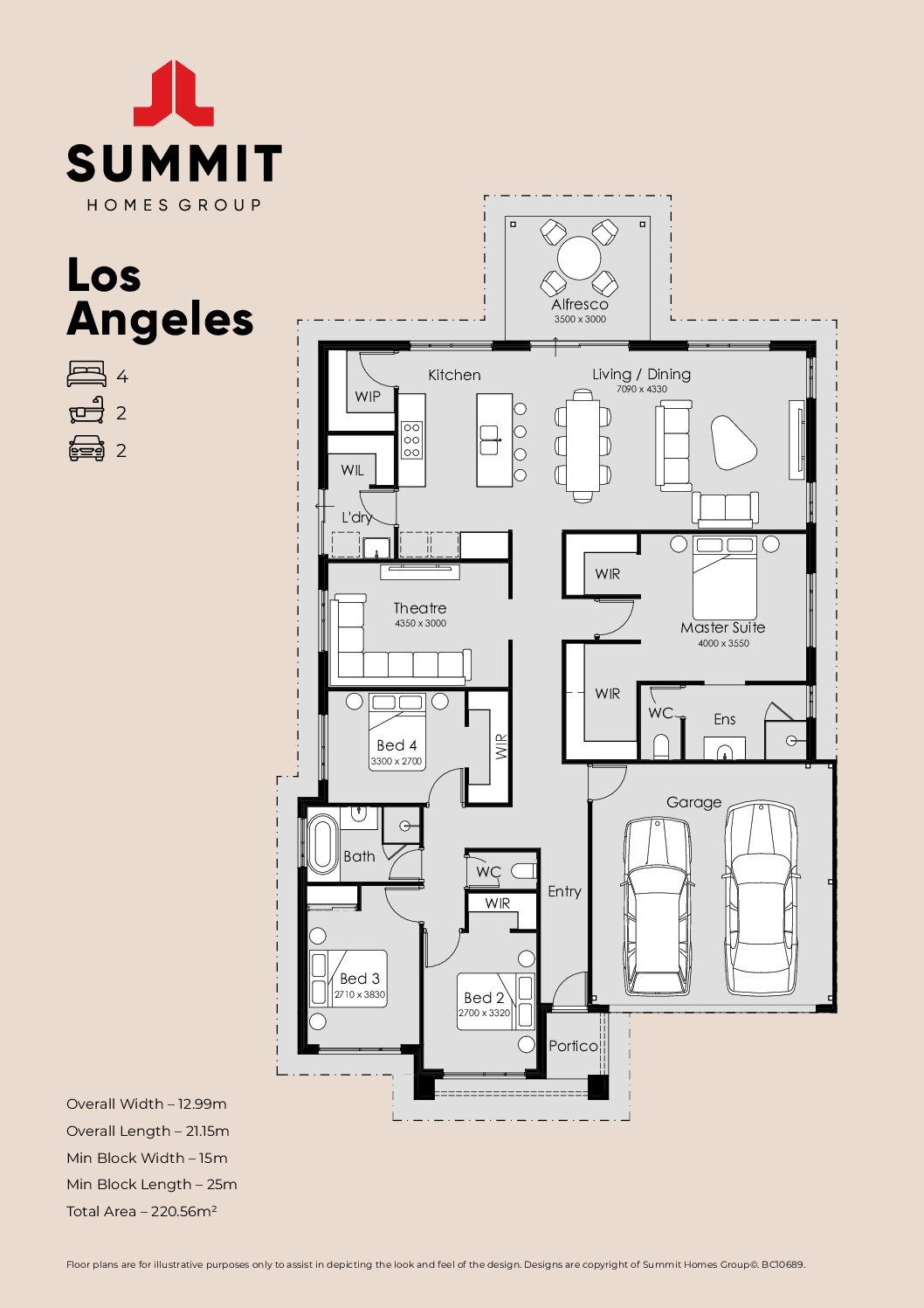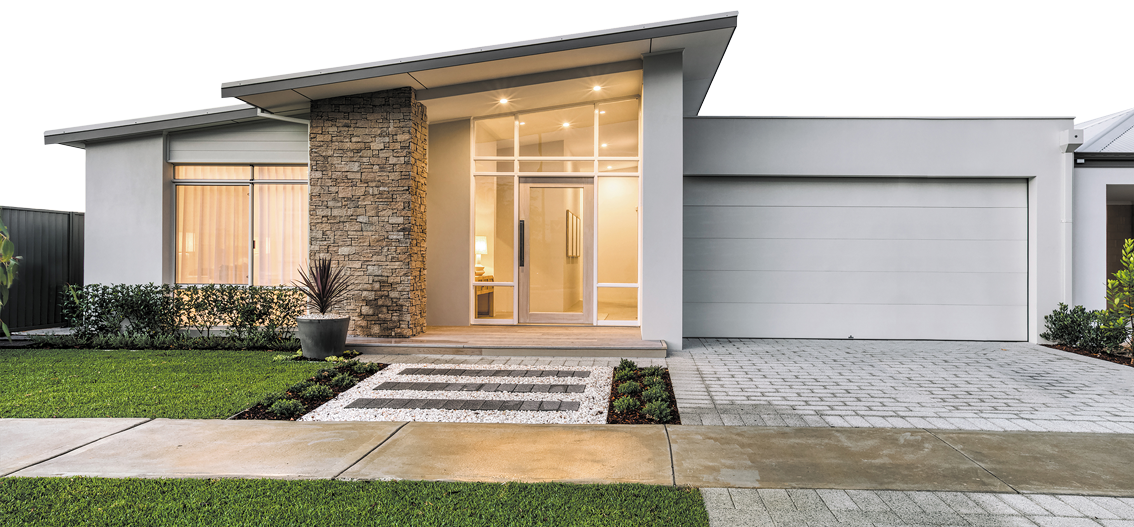The Los Angeles was designed with heaps of storage to help keep your home organised and make your life easier.
The master suite includes double walk-in robes, so you’ll have enough space for your winter and summer wardrobes. Plus, the minor bedrooms have plenty of wardrobe space – either built-in or walk-in – which is perfect for a growing family.
Moving through the home, the kitchen has a huge walk-in pantry tucked away to keep any mess out of sight of the open plan living. To the other side of the kitchen, the laundry has a large linen cupboard to make organisation easier.
You’ll be thankful for all that storage when you start entertaining in the large open plan living and alfresco or hosting movie nights in the large theatre.





