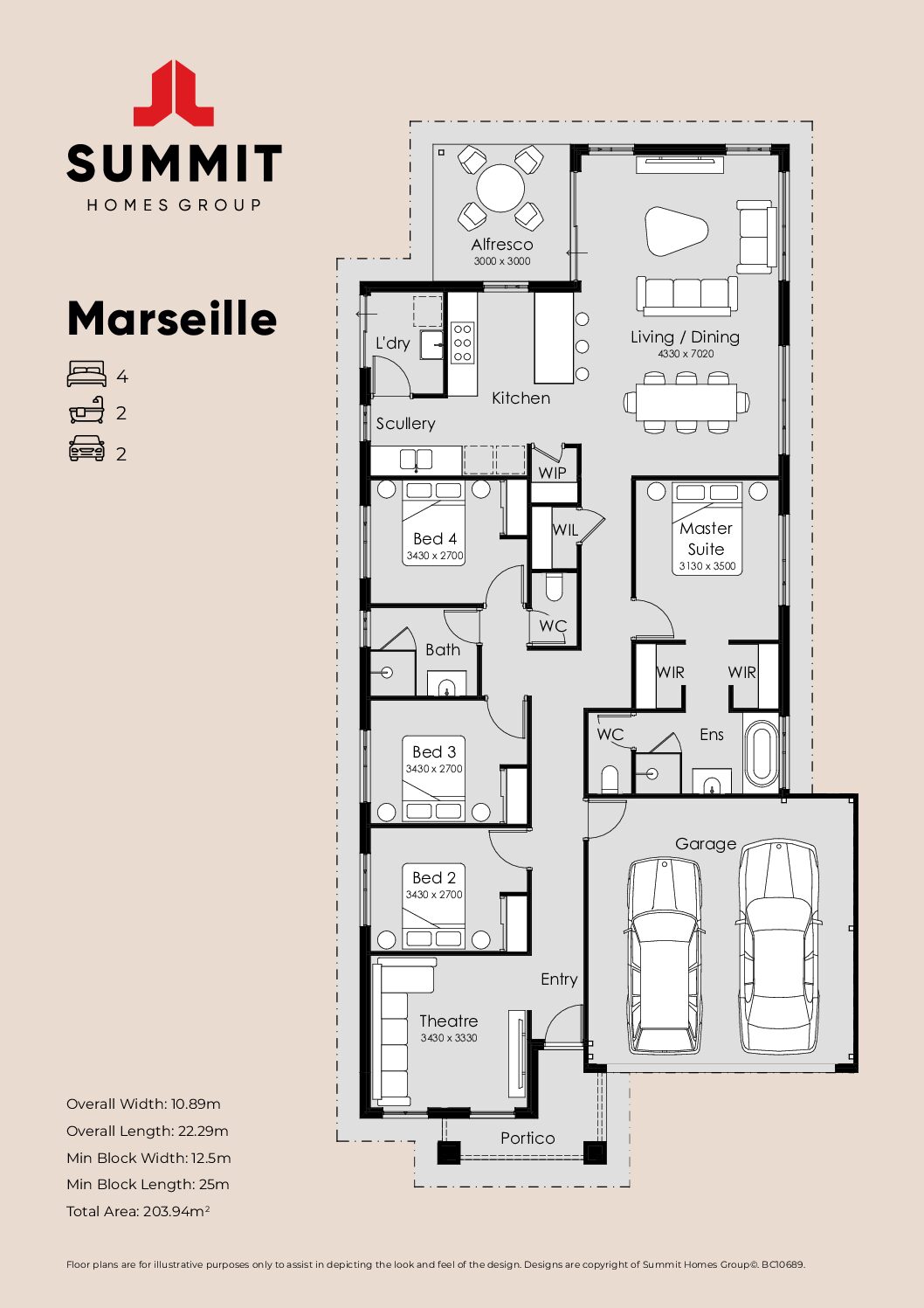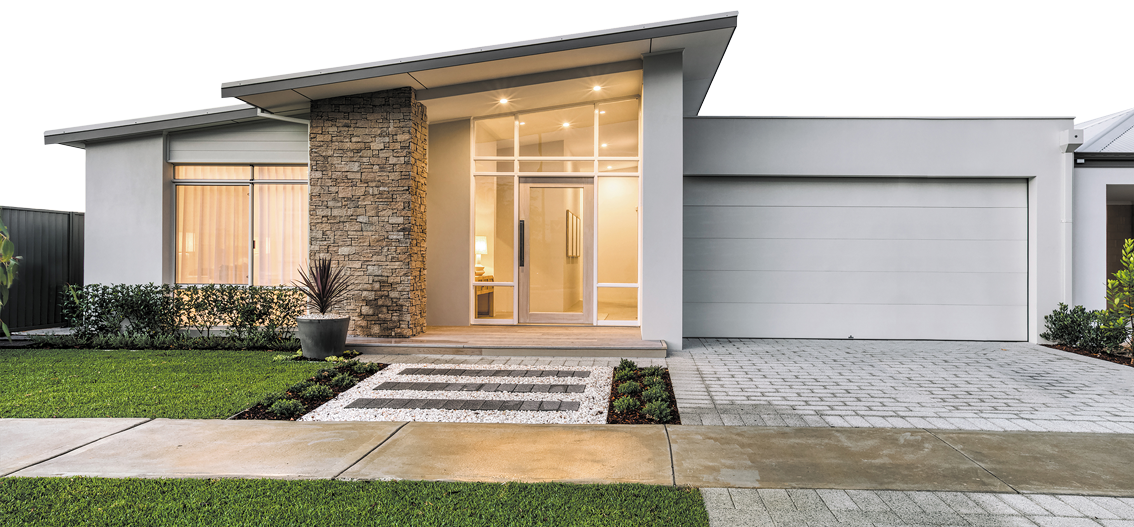The Marseille is a spacious, functional and unique design that has put other designs to shame with its clever zoning.
The theatre is located at the front of the home, with 3 minor bedrooms consecutively behind. The main bedroom sits on the opposite side of the hallway and features double walk-in robes and a swish ensuite.
The back of the Marseille includes open plan living/dining with a gallery-style kitchen AND scullery. Look out to the alfresco while making your morning cup of joe, and enjoy all the intelligently designed spaces that we have curated, uh, ya welcome!




