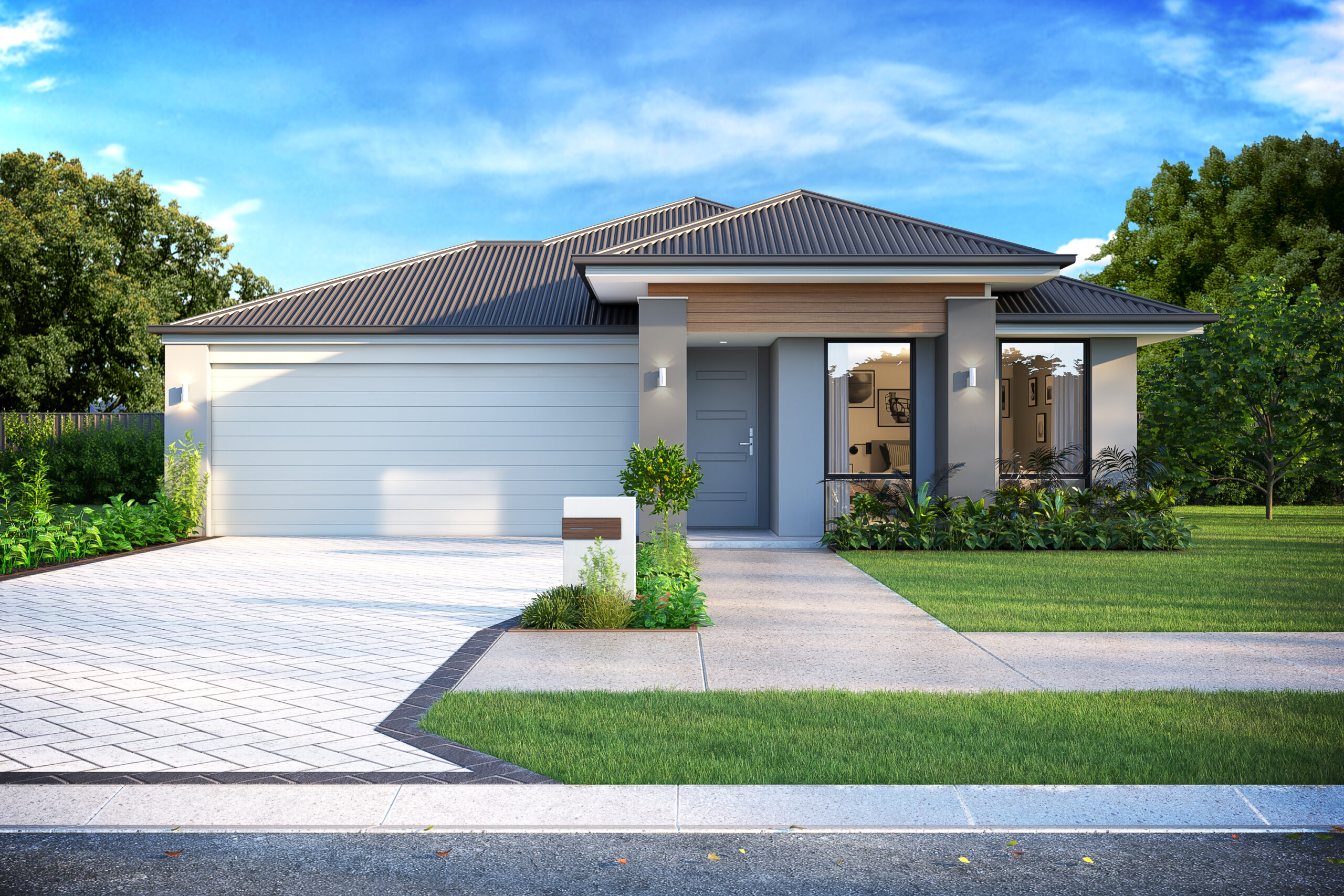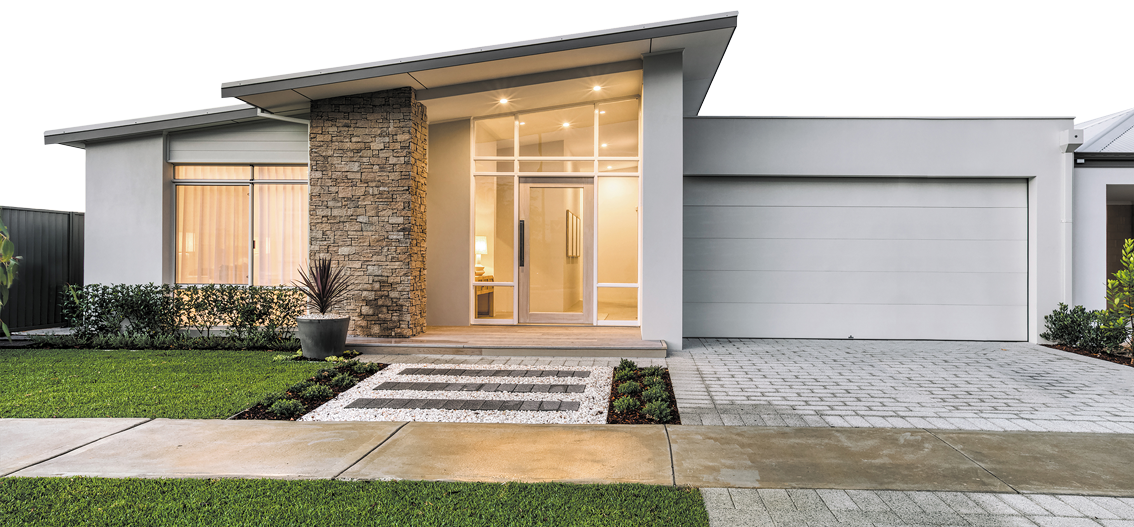Like the city, the Montreal is perfect for those who love entertaining, love culture, love food and love modern design.
Make your way down the entry hallway and find a feature recess, perfect for hanging an epic piece of artwork of photography. Continue through and find yourself in the open plan living and dining area, overlooked by the gallery-style kitchen, complete with walk-in pantry and quality stainless steel appliances fit enough for your French culinary skills.
In true Canadian fashion, we have included a games room for when it’s cold outside or blowing a gale, so you can still have fun with friends or family playing competitive board games! 3 minor bedrooms, family bathroom and alfresco also feature at the rear of the home, creating separate spaces for relaxing, studying and entertaining.




