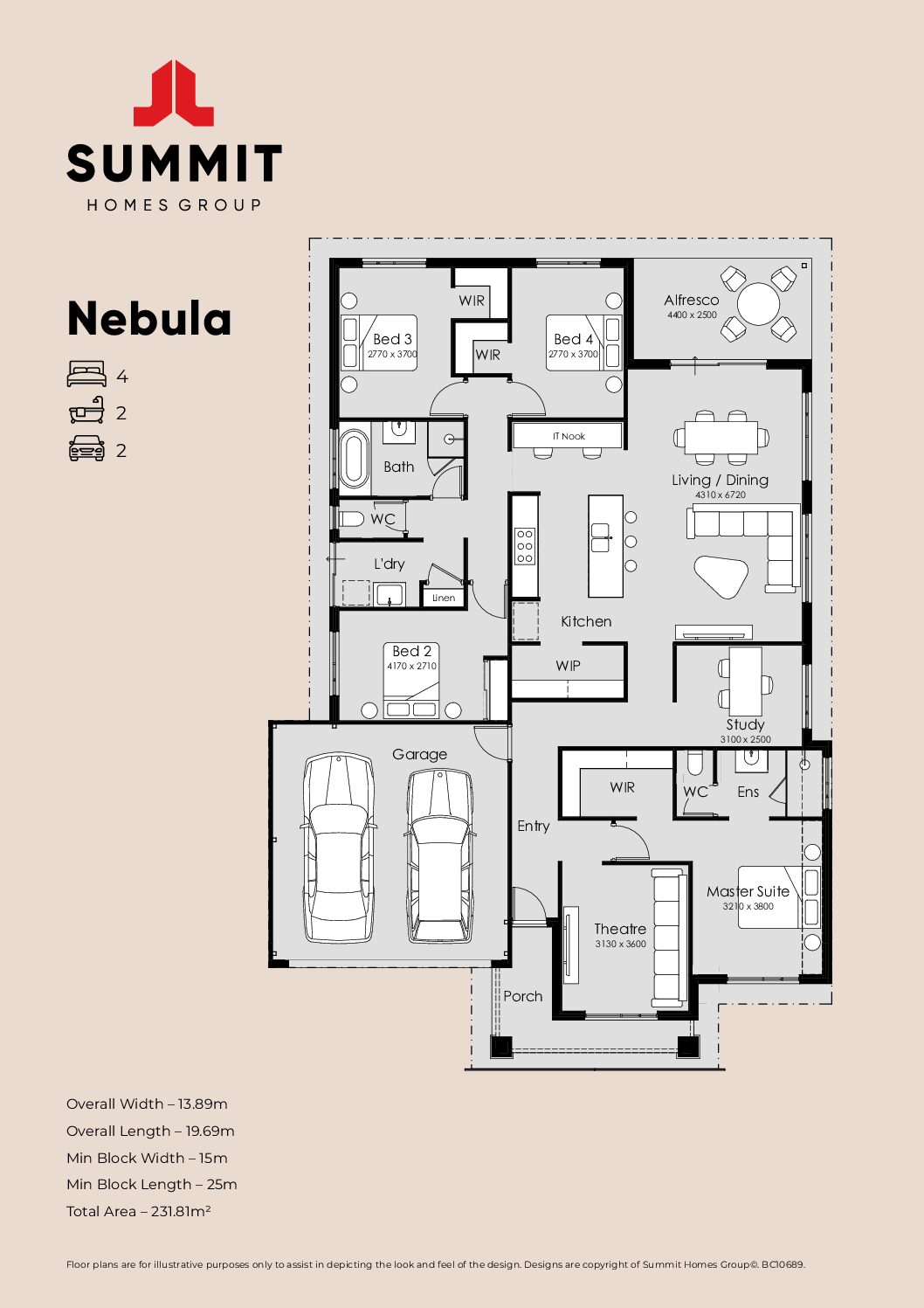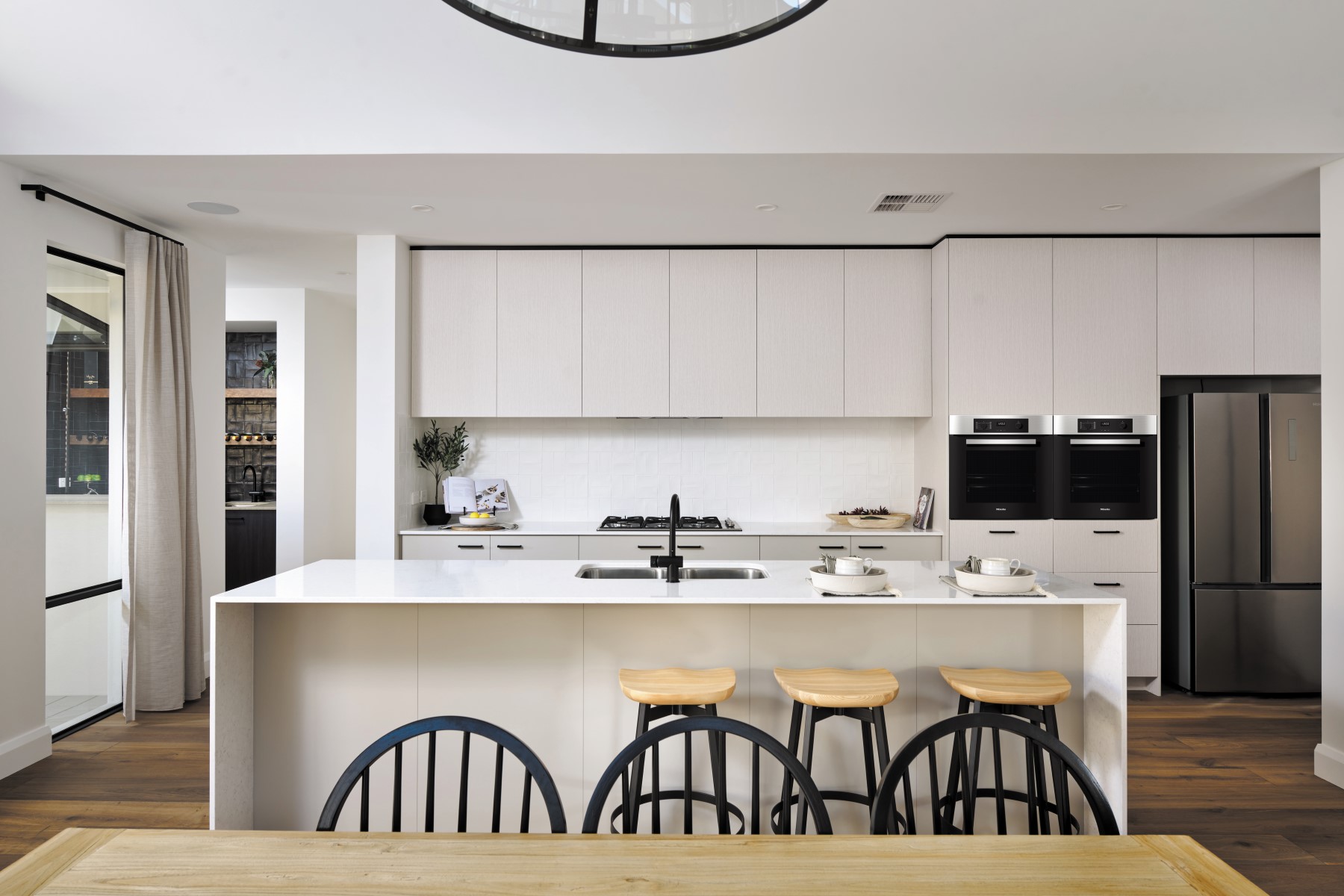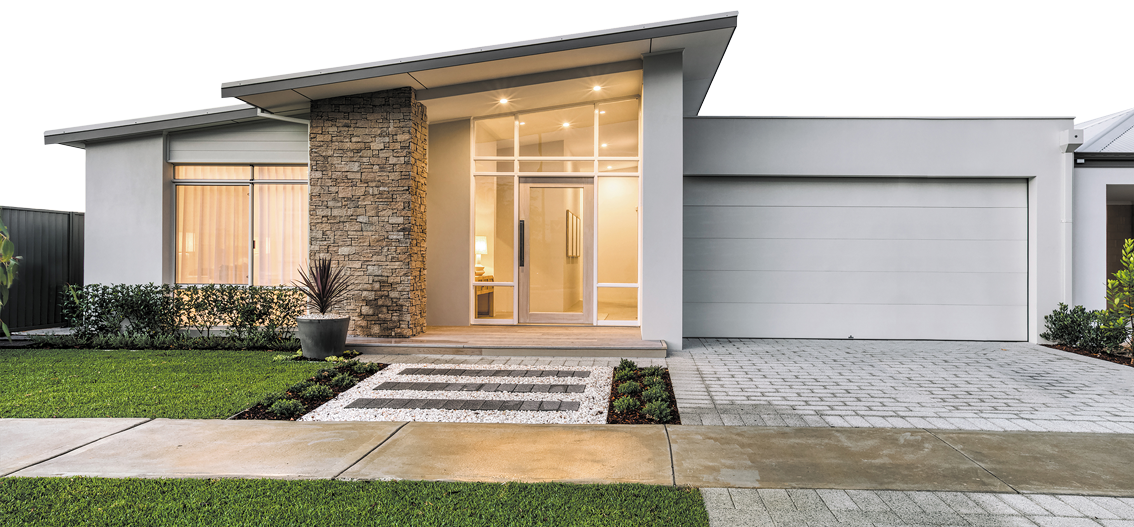The Nebula uses every inch of space to its fullest extent, creating areas which add value, character and functionality to your home.
In addition to the theatre and study spaces which make it easy for everyone to spread out, this design features an IT nook (perfect for those working-from-home-days), an extra large walk-in-pantry and walk-in-robes in two out of three minor bedrooms. Integrated into the laundry is a linen cupboard for convenience and ease of function.
Your open plan living/dining and kitchen area open out onto the alfresco area, making entertaining easy.
The Nebula uses every inch of space to its fullest extent, creating areas which add value, character and functionality to your home.
In addition to the theatre and study spaces which make it easy for everyone to spread out, this design features an IT nook (perfect for those working-from-home-days), an extra large walk-in-pantry and walk-in-robes in two out of three minor bedrooms. Integrated into the laundry is a linen cupboard for convenience and ease of function.
Your open plan living/dining and kitchen area open out onto the alfresco area, making entertaining easy.





