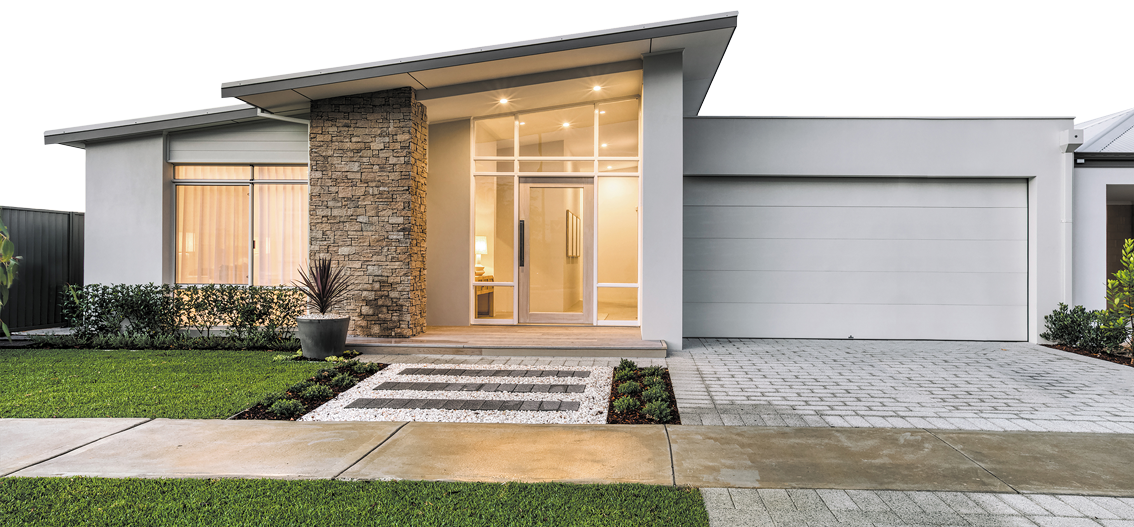A clever and contemporary sanctuary.
The vast main living space of the Poplin will have you instantly feeling relaxed as it languidly stretches on for days, seamlessly extending onto a large alfresco. Overlooking the bright and spacious area is an impeccable kitchen, presenting a contemporary scullery with a large walk-in pantry.
After dinner, enjoy some movie night escapism in the huge private theatre and when the credits start rolling, the sleep zones are right around the corner.
A cleverly concealed bedroom wing accommodates the three minor bedrooms as well as a dedicated bathroom complete with bathtub and shower. At the front of the home, a generously sized master suite will have you unwinding in moments with its double sized walk-in robe and beautifully appointed ensuite.




