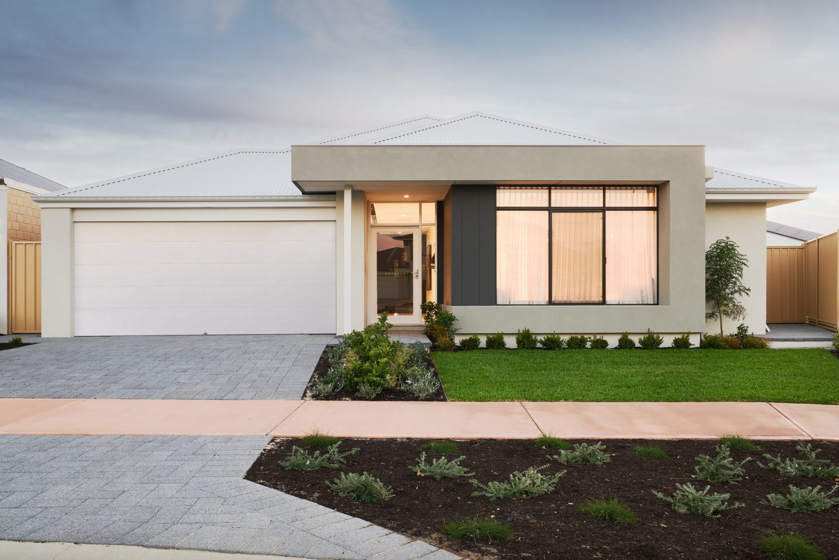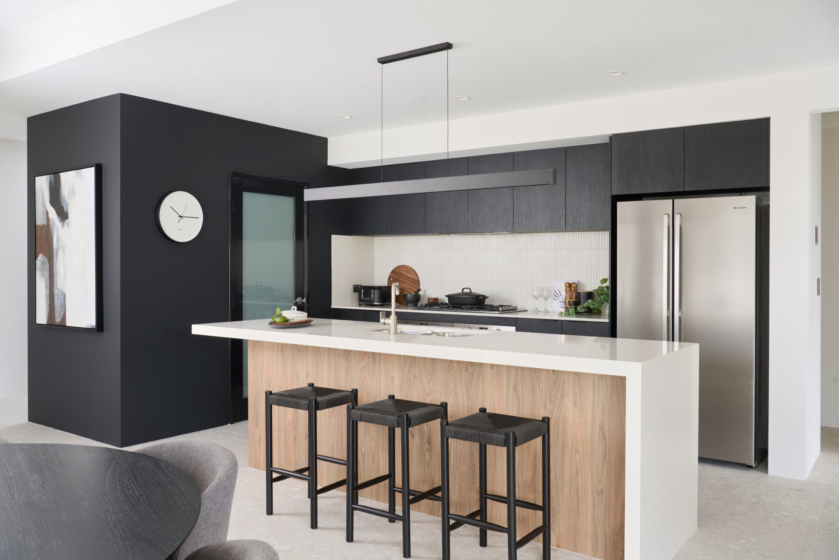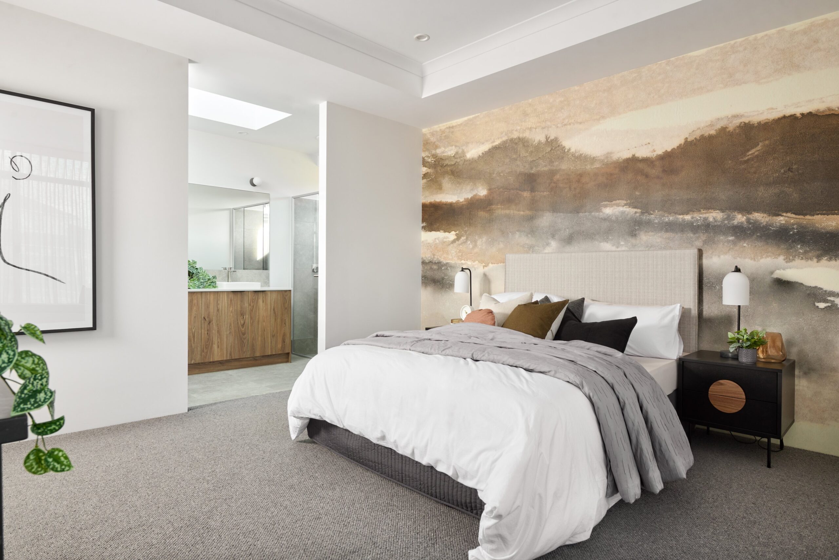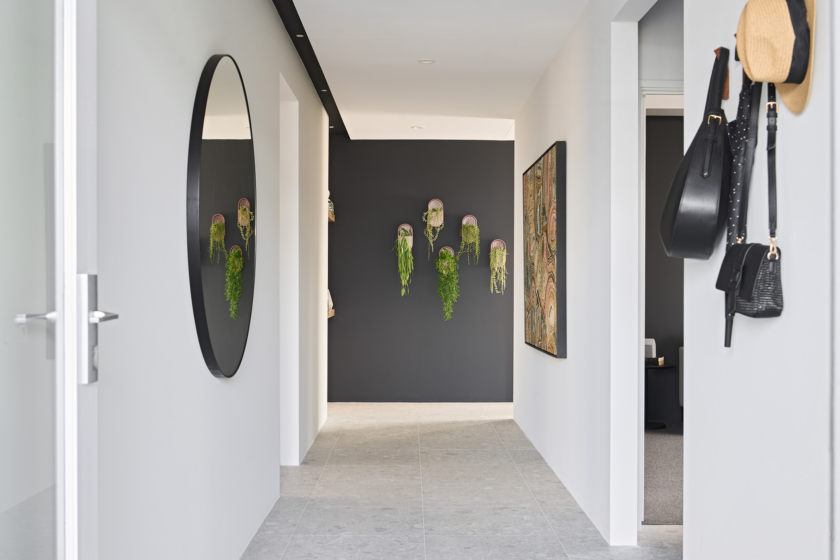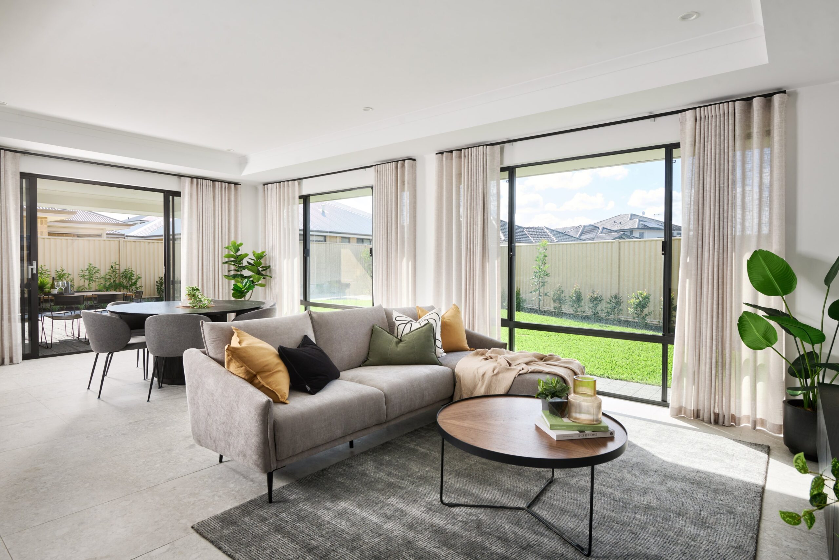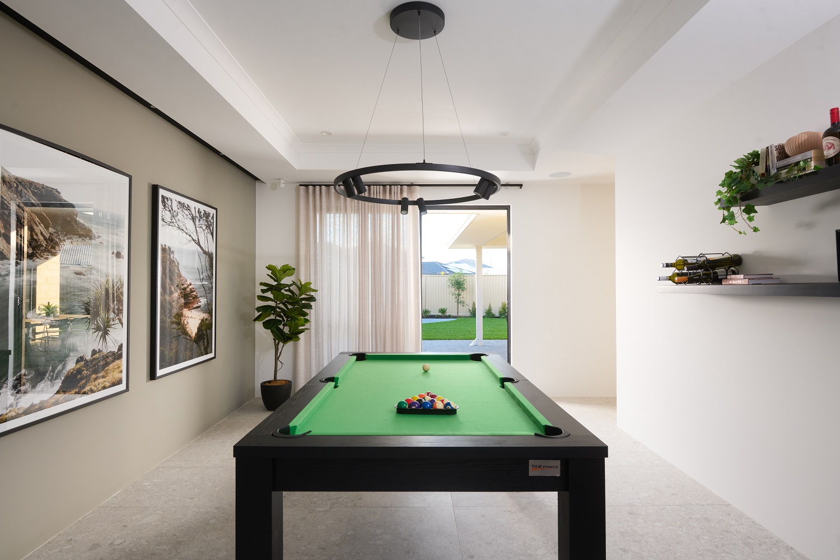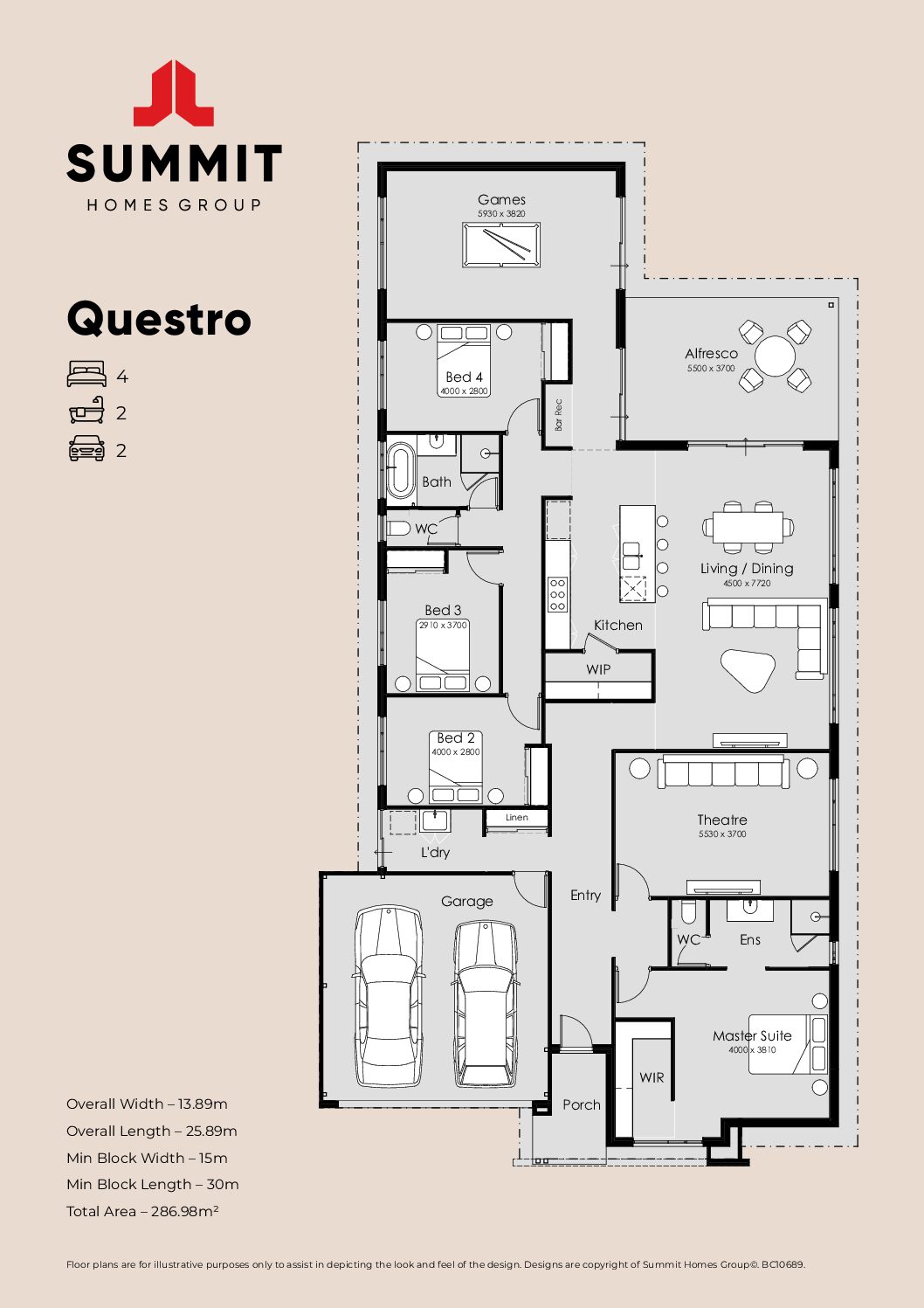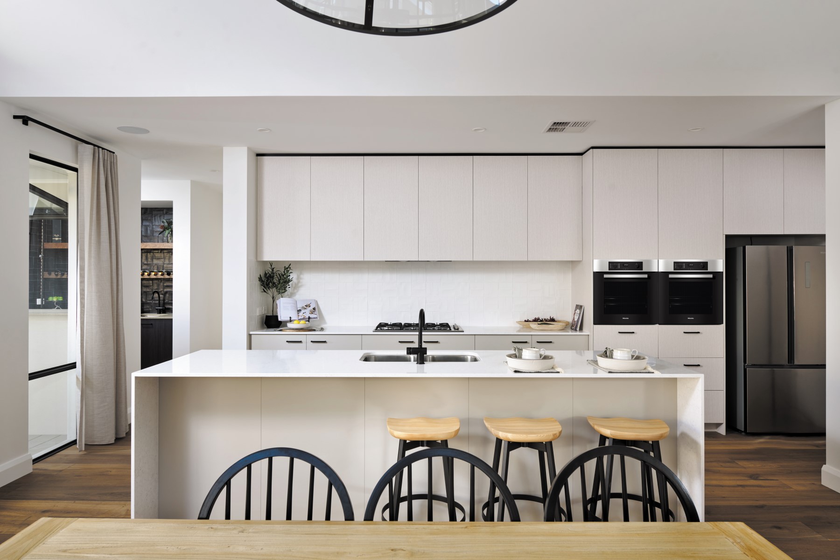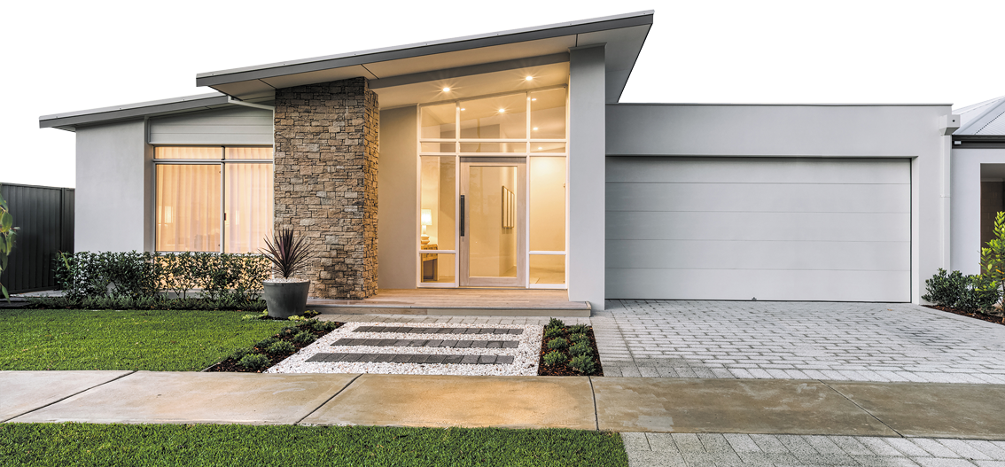The Questro is a home built with a refined use of space in mind.
The elevation of this home makes a contemporary-styled first impression with a combination of high-grade Masterwall render and vertical Stria Cladding in contrasting dark and neutral shades, giving rise to depth and tone. An oversized glazed entry door is complimented by a set of glazed highlight and sidelight windows; the perfect finishing touch.
A gallery-style entry passage with exceptional width and height is created with a 33 course ceiling recess fitted with down lighting aiding the effect of further elevation.
Leading you to the master, a room which has a rare highlight – a window seat; a romantic gesture to residents of the room to take time out of their day to relax and ruminate. The ensuite with double vanity sits between the private passage connecting the master suite to the theatre; intended as a parental escape this space is substantial at nearly 5.5m wide.
Continuing through the home you’ll find the striking open plan living area with recessed ceilings creating a fresh and airy ambience for life to happen in. The kitchen is a spacious celebration of hosting guests in the home with a bar recess and showcase wine rack extending the kitchen further. As well as being a showpiece, the bar feature offers practical storage and convenience.
The galley kitchen is spacious in width, allowing for ease of movement and flexibility during preparation and with a sizeable walk-in-pantry.
