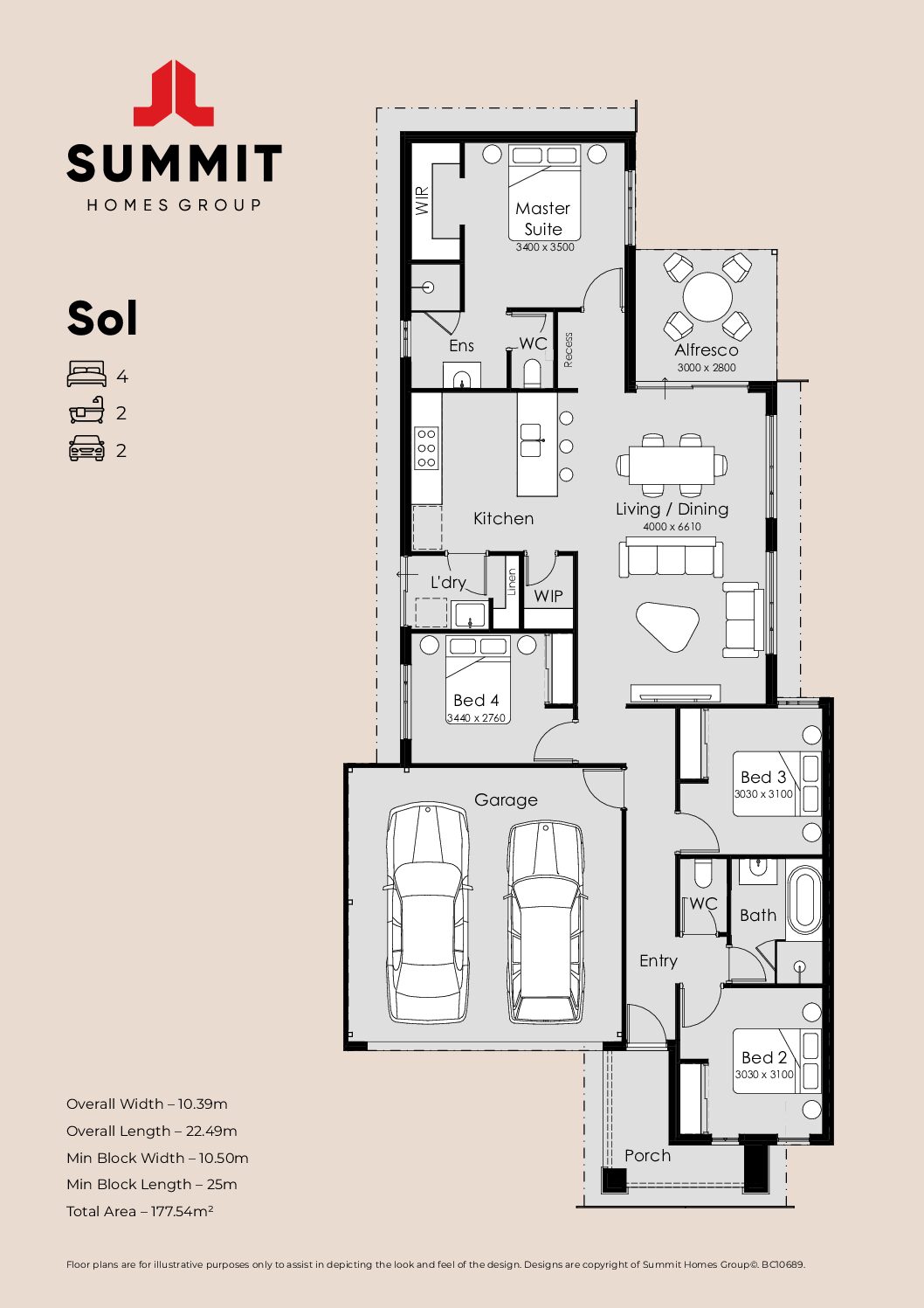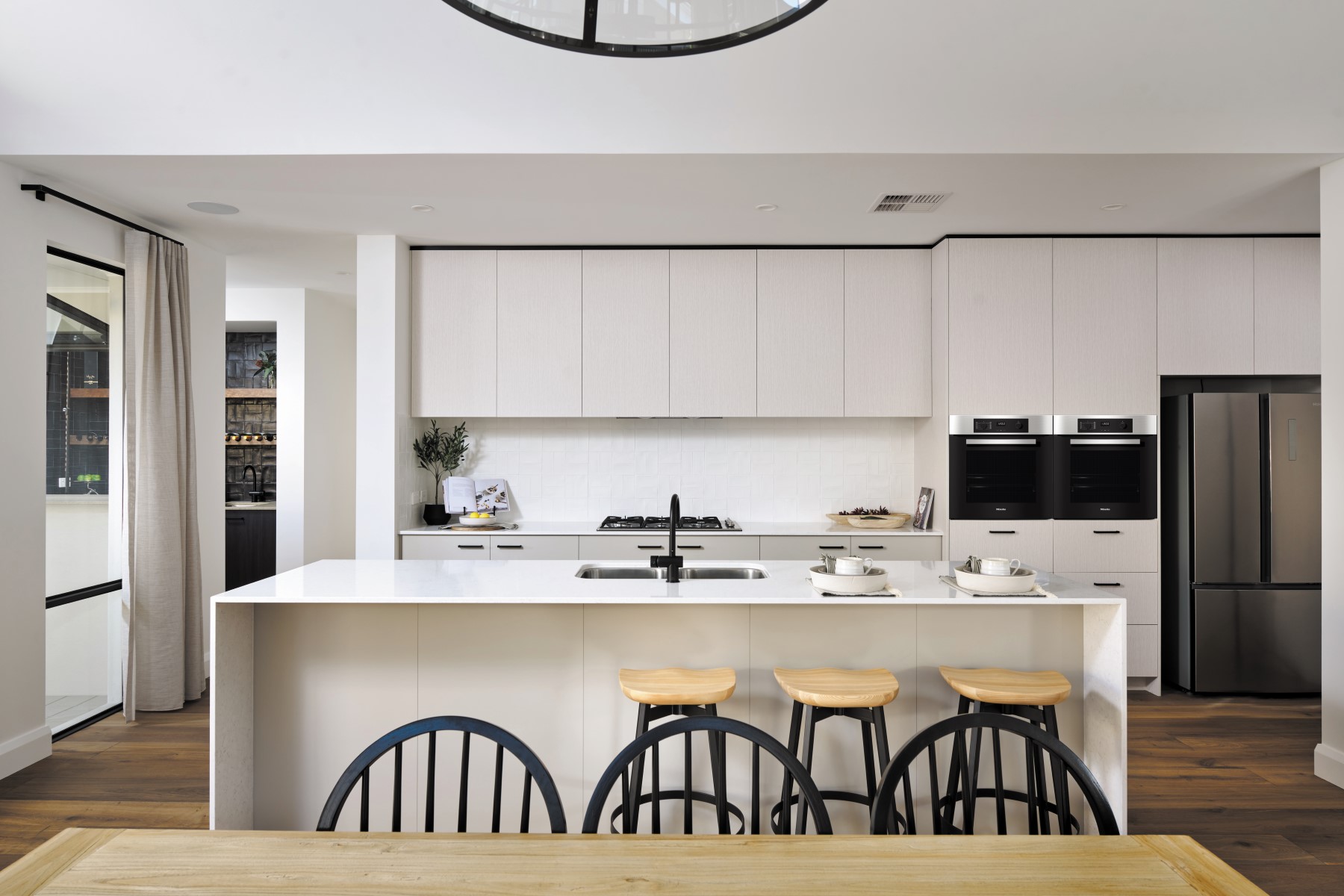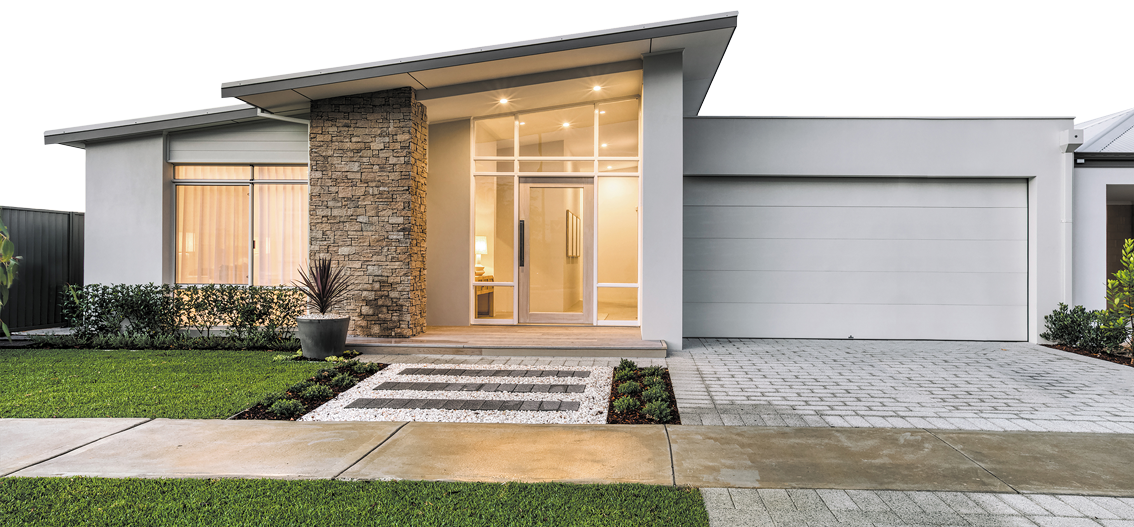From the welcome porch to the combined laundry and linen space to the master suite with walk-in-robe and bar recess.
The head of the home can look forward to back-of-house living with children and guests having the independence and space of semi-separated living up the front.
The kitchen features a walk-in-pantry for easy storage and organization and looks onto the living area, flowing into the alfresco.





