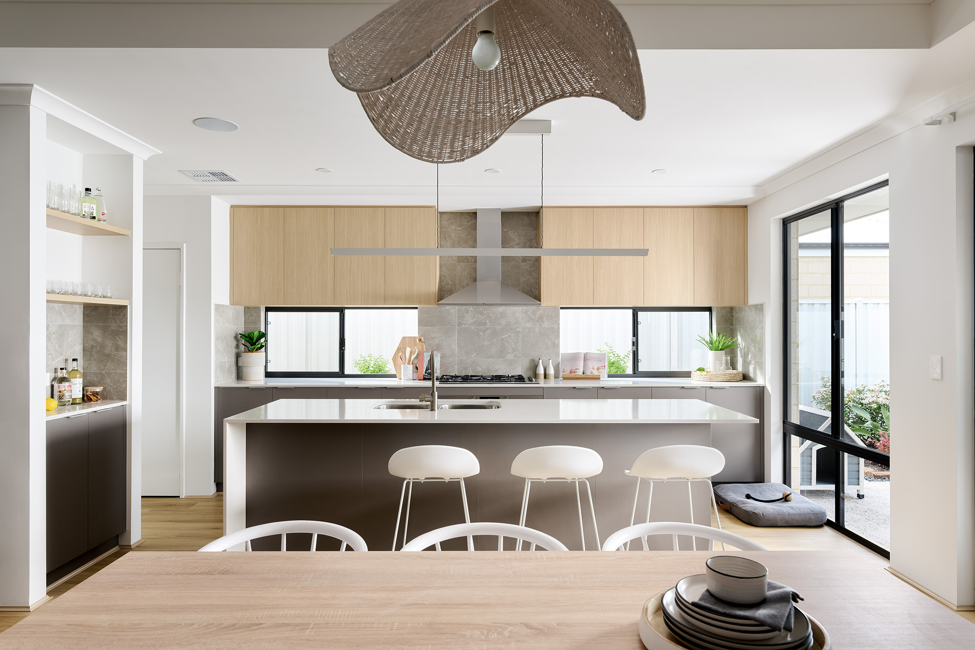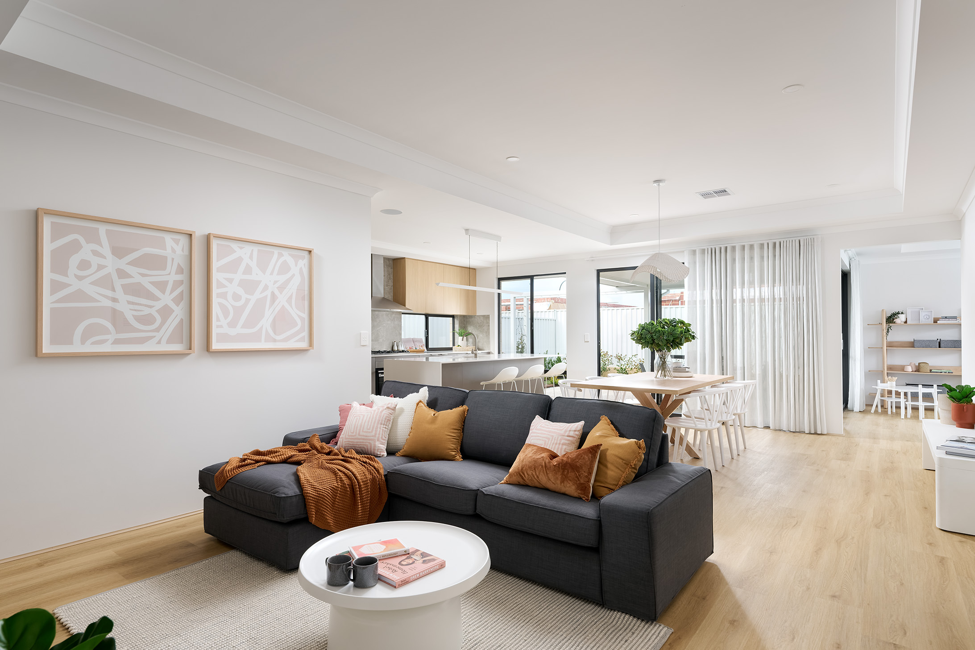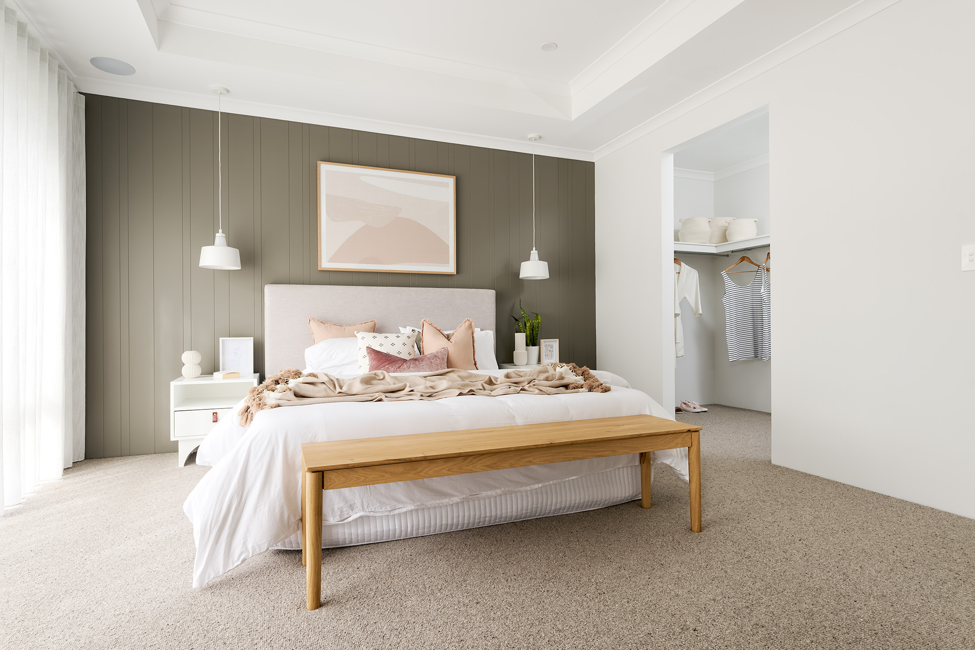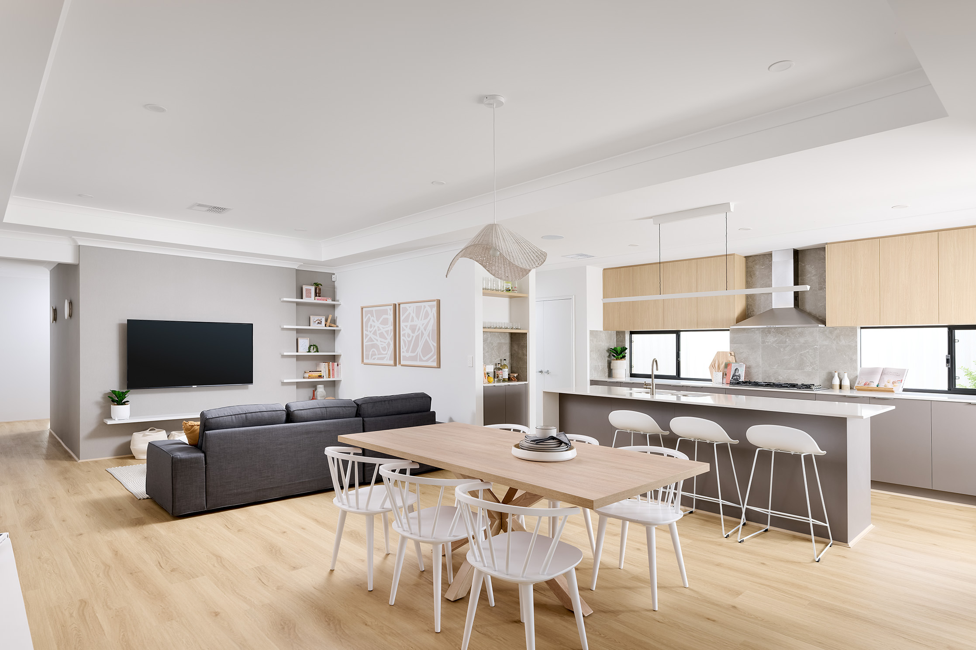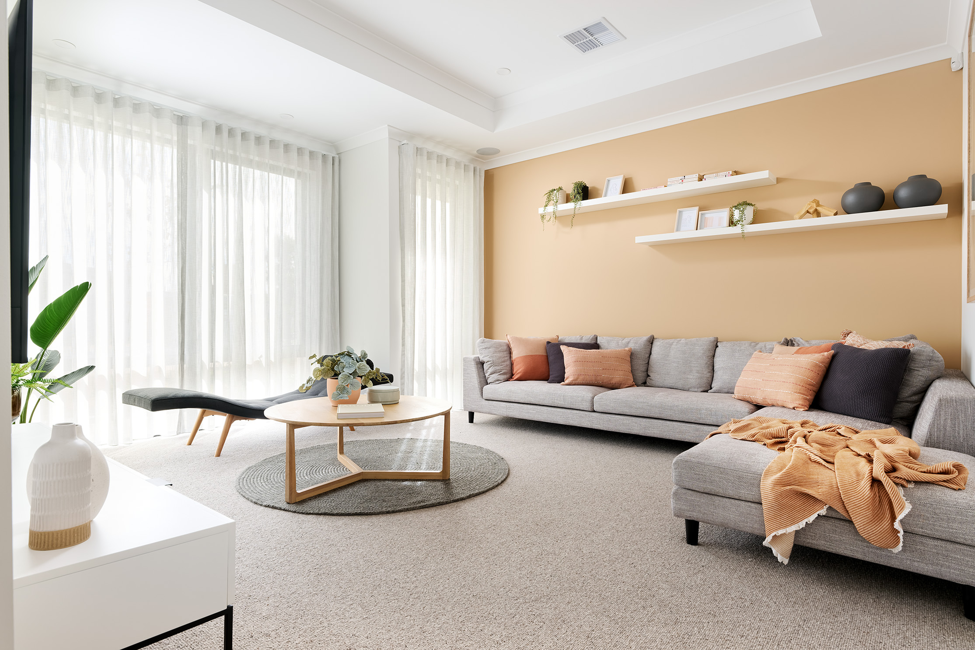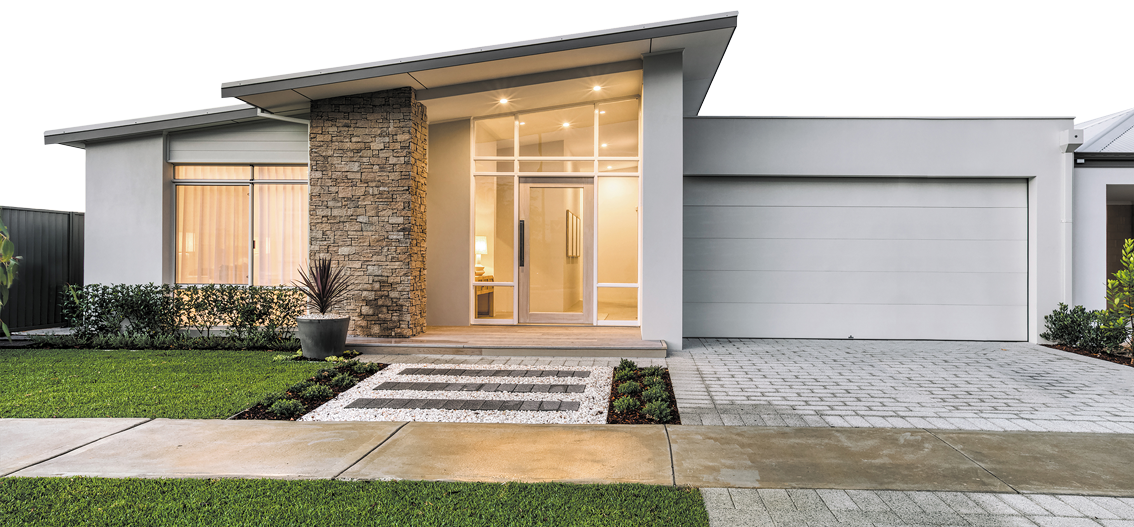With its chic street appeal, stylish contemporary materials, and expansive interior spaces, the Valley is total life goals for every stage of life.
The front elevation has a serious moment with its double gable combination, modern mono colour scheme, and architectural lines in all the right places.
The Valley Display feels open and vibrant thanks to the recessed ceilings and flood of natural light spilling in from abundant windows and alfresco area. This is the perfect family hub with living, games and alfresco all seamlessly connected, creating the ultimate rear-living lifestyle.
Overlooking the heart of the Valley is an epic kitchen with bench space and storage for days. Feature mid-lights will make cooking a breeze and the convenient breakfast bar design will be a lifesaver on those busy mornings. The walk-through larder featuring walk-in pantry and concealed fridge recess leads conveniently into the laundry chock-full of more storage.
At the front, the theatre is ready for plenty of binge sessions or relax with a book at the bay window with view of your front garden.
Enjoy some you-time in the super luxe main bedroom suite featuring monster ensuite and massive walk-in robe.

