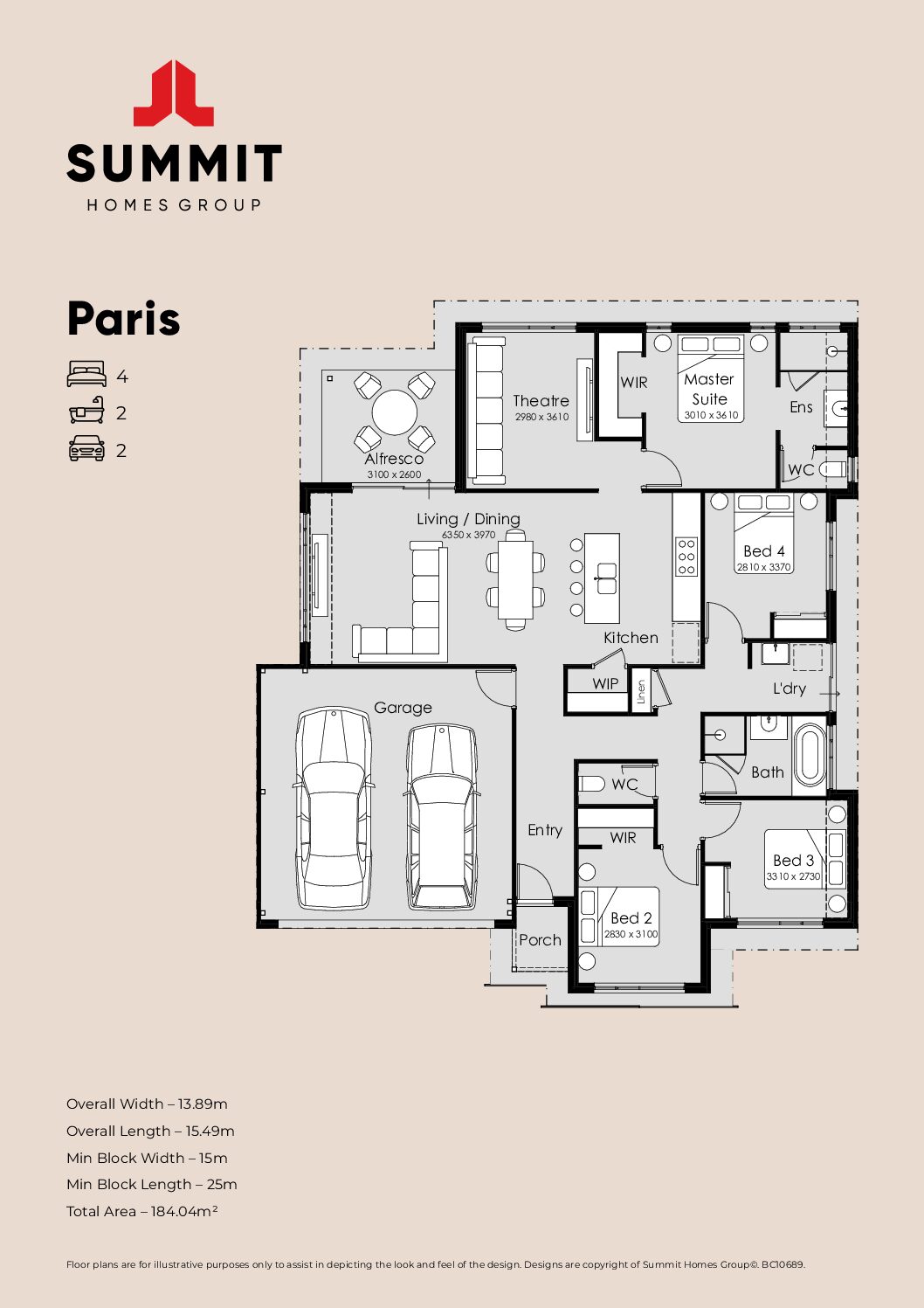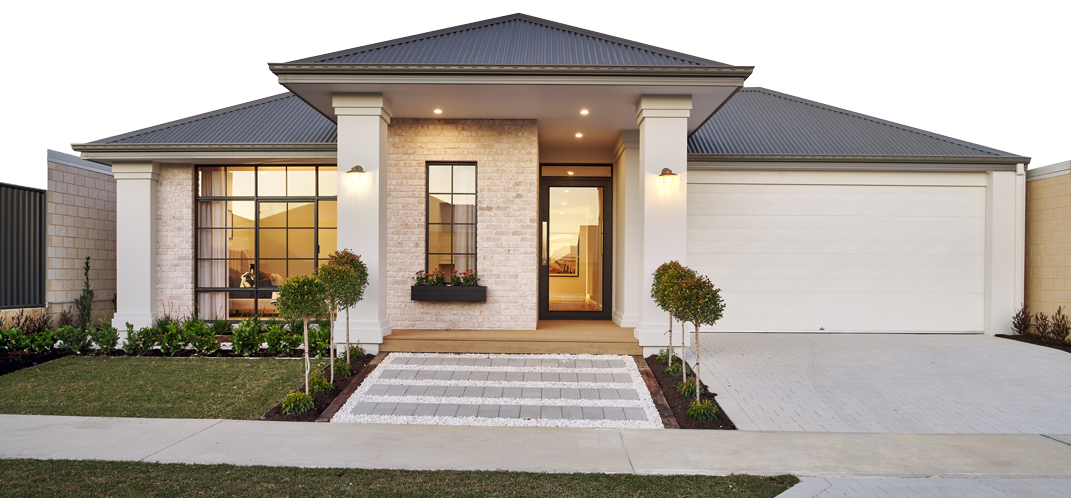Oui Oui Paris! If you love looking at beautiful things, well the Paris design is for you!
This cleverly designed home is suited to 15m wide blocks and blocks that are a little more square. The minor bedrooms wrap around the side of the home while the living/dining/kitchen is in the centre of the home, creating separate zones for privacy, and bringing everyone together.
The theatre comes off the open plan living, and is adjacent to the master suite creating a parents retreat at the rear of the home which we just l’amour! With quality appliances, award-winning construction and stunning design, the Paris holds a special place in our heart – oh la la!


