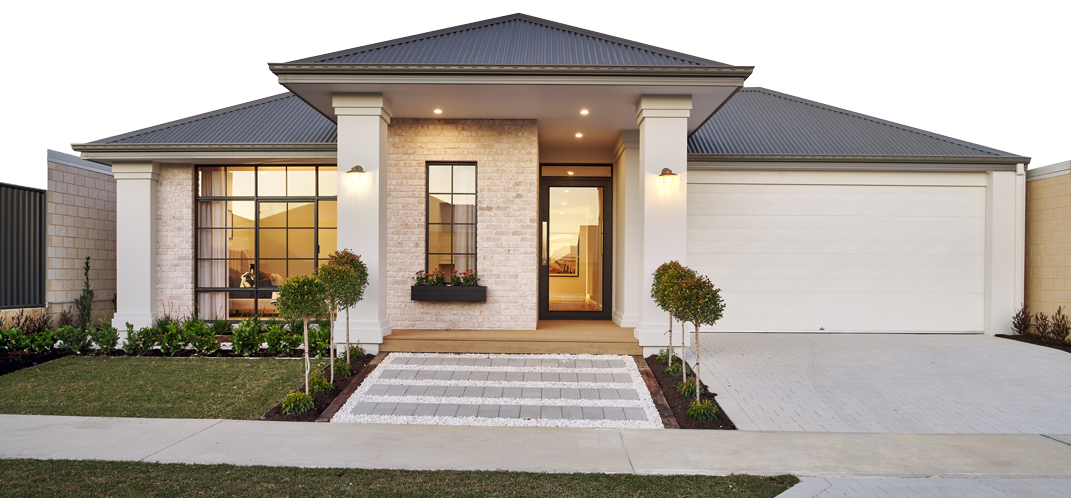The Aspen packs a punch 👊.
The spacious master suite (with walk-robe and ensuite) is located at the front of the house away from the action of the open living/dining/kitchen. This space opens onto the alfresco – perfect for entertaining or summer nights cooking a BBQ.
All minor bedrooms are all located in a side-wing to keep the little rugrats (and their mess) out of sight.
It’s a compact design, suited for a 12.5m wide by 25m long block – while still being spacious.


