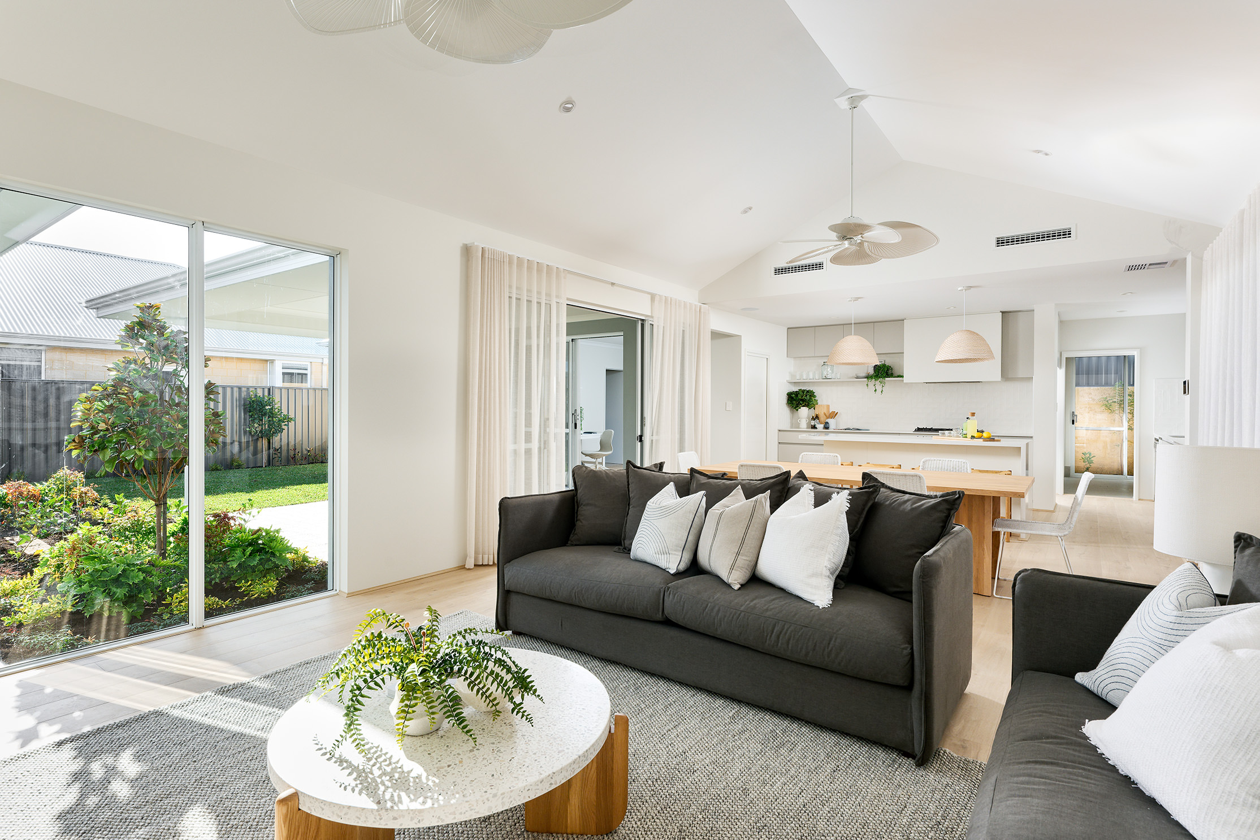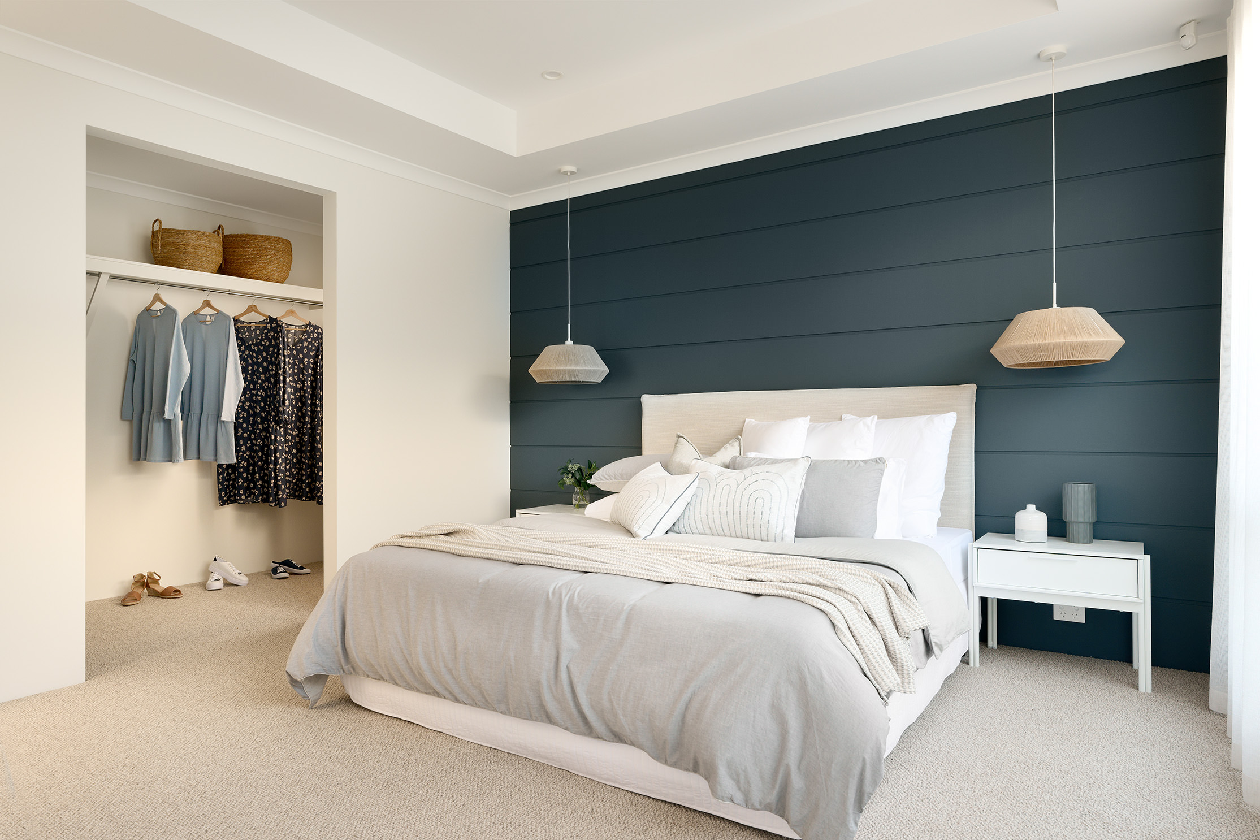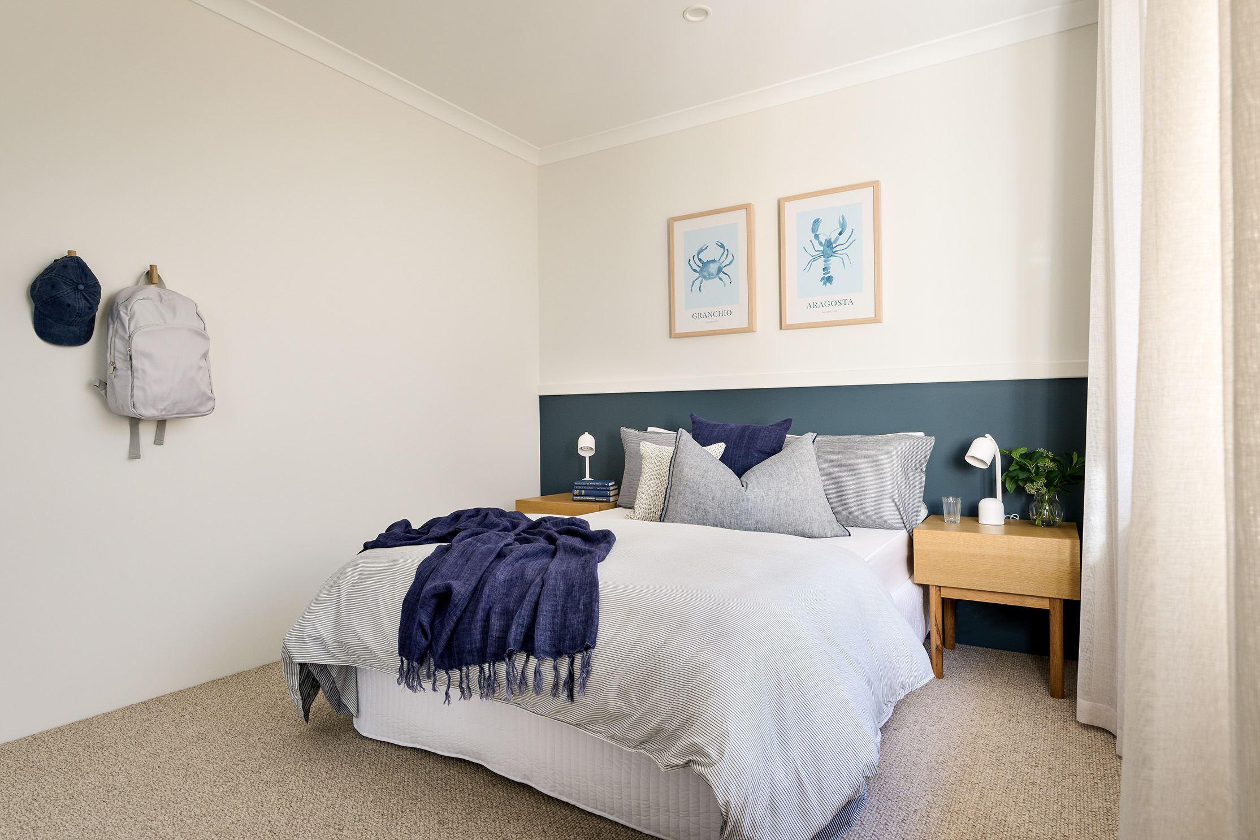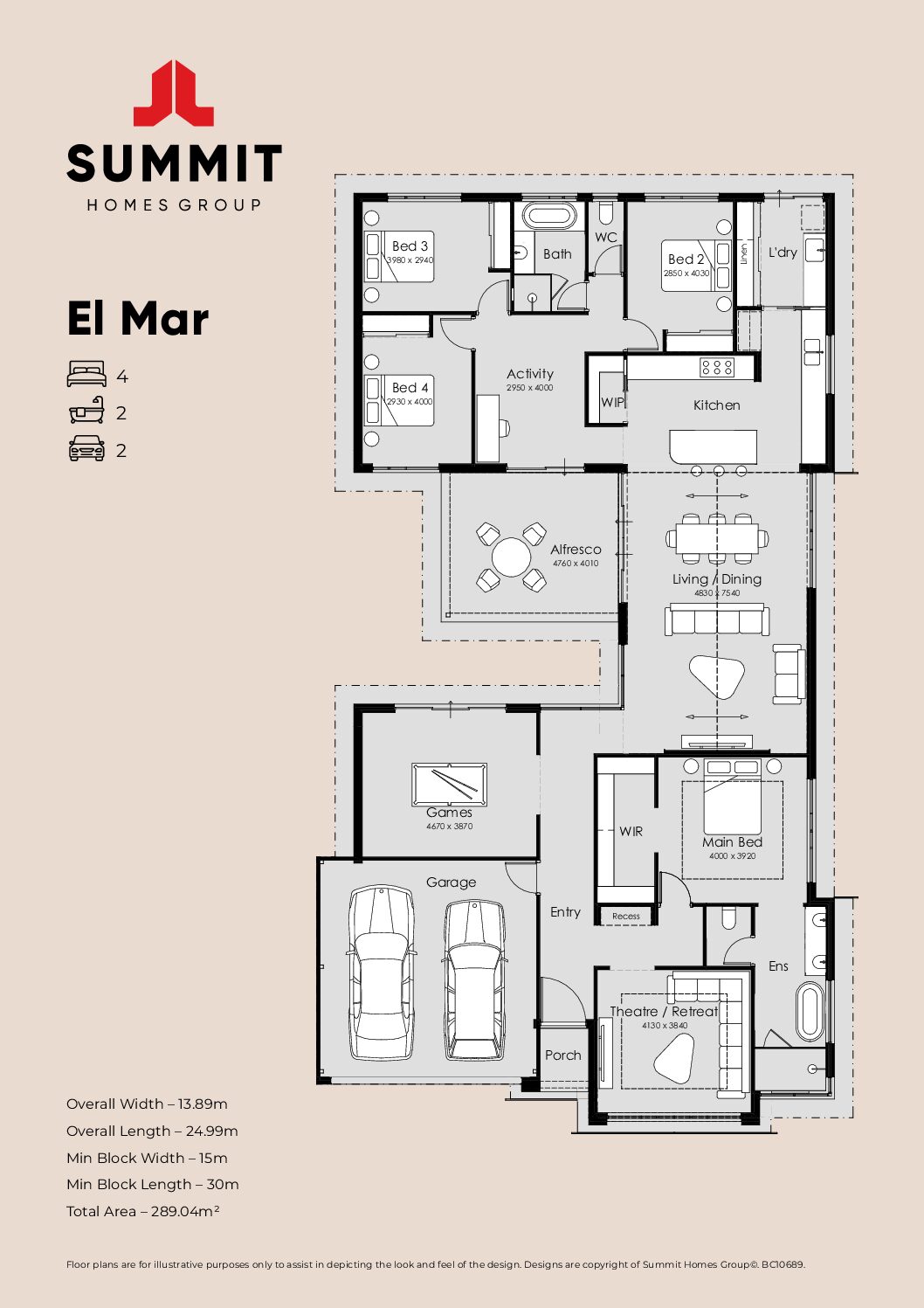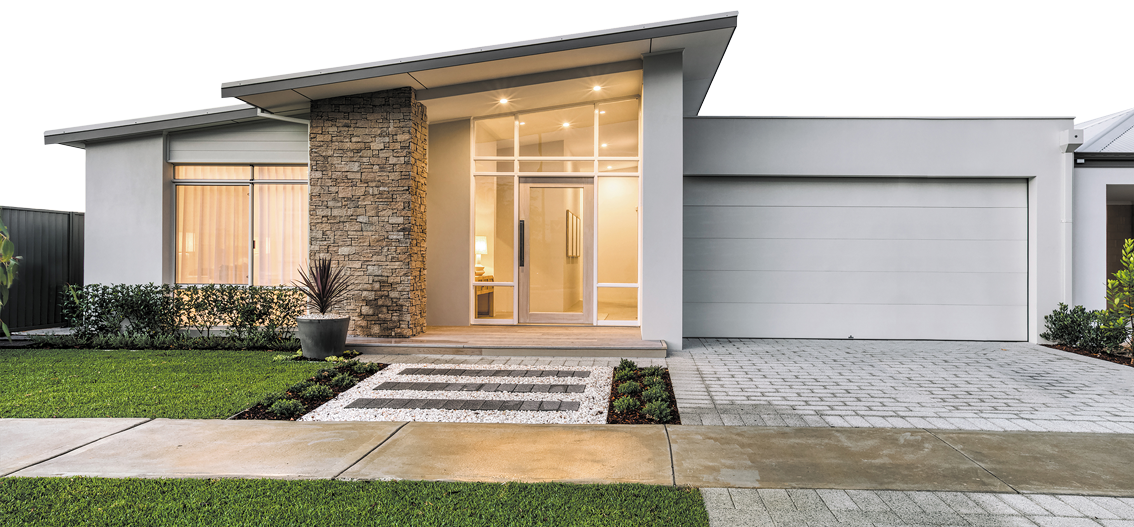This award-winning 4 bedroom, 2 bathroom family abode elegantly blends classic beach house design with contemporary coastal style, creating a new class of oceanside luxe. The front facade presents a striking, modern double gable with weatherboard-look cladding and white shuttered windows, tied together by a classic coastal crossbar feature.
Inside, vast living spaces and a thoughtful, flexible floorplan are beautifully wrapped up in a unique C-shaped design. Combining a soft, natural, colour palette of white and greys, with pale blue accents and materials that echo seaside textures, the El Mar will inspire a sense of serenity and leisure.
Lofty ceiling heights greet guests on entry as they are drawn down a light, airy central passage to the heart of the home. Raked ceilings soar over the expansive living and dining area, drawing in an abundance of natural light as the space wraps around an impressive alfresco. Sliding doors seamlessly bring the outdoors in as entertaining options expand, creating harmonious indoor-outdoor living.
Overlooking this resort style scene resides a designer kitchen featuring a unique curved stone benchtop, echoing the undulating contours of sand dunes. Complete with ample bench space, a large walk-in pantry, plenty of storage, and a contemporary scullery flowing through to a well-appointed laundry, this design will tick all the boxes.
This stunning family design has plenty of options for the kids, too. From the break-out activity space in the minor bedroom wing, to the separate games or theatre room, to a fresh outdoor area, kids’ needs are well considered.
When it’s bedtime, the minor bedroom wing shines. An intelligently considered layout creates the ultimate kids zone that will accommodate all ages. Three generously sized bedrooms, featuring built-in robes, are all connected by a communal activity area where young kids might have a toy room, and teenagers – a hangout space. A dedicated bathroom comprising a full size bathtub and separate shower completes this zone.
At the front of the home, an impeccably designed master wing creates a haven of relaxation and indulgence. A huge master bedroom features elegant recessed ceilings, a double-sized walk-in robe, and a sleek ensuite with designer double vanities, luxury freestanding bath beneath a large window, and a double shower. And, just a step away from the bedroom, a huge private retreat – complete with an adjacent bar recess – has the versatility to be anything. Pure bliss!





