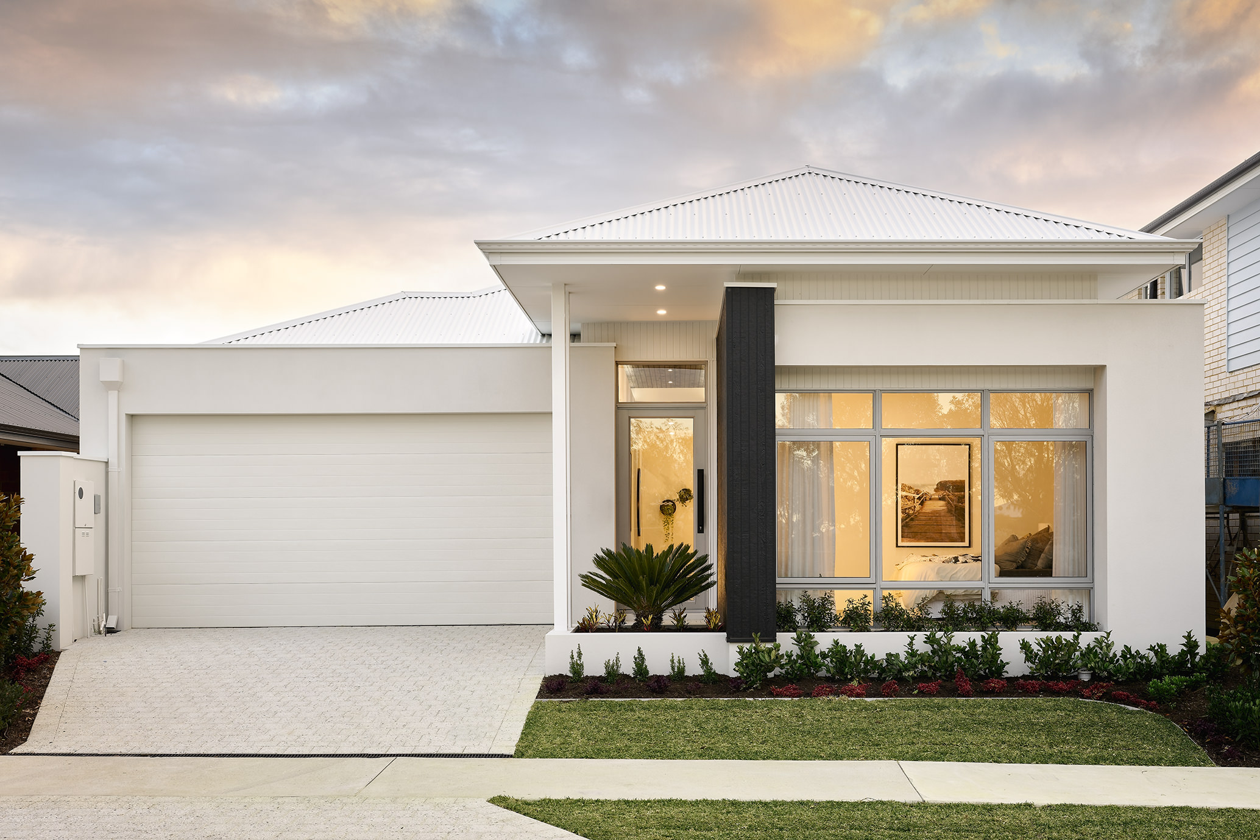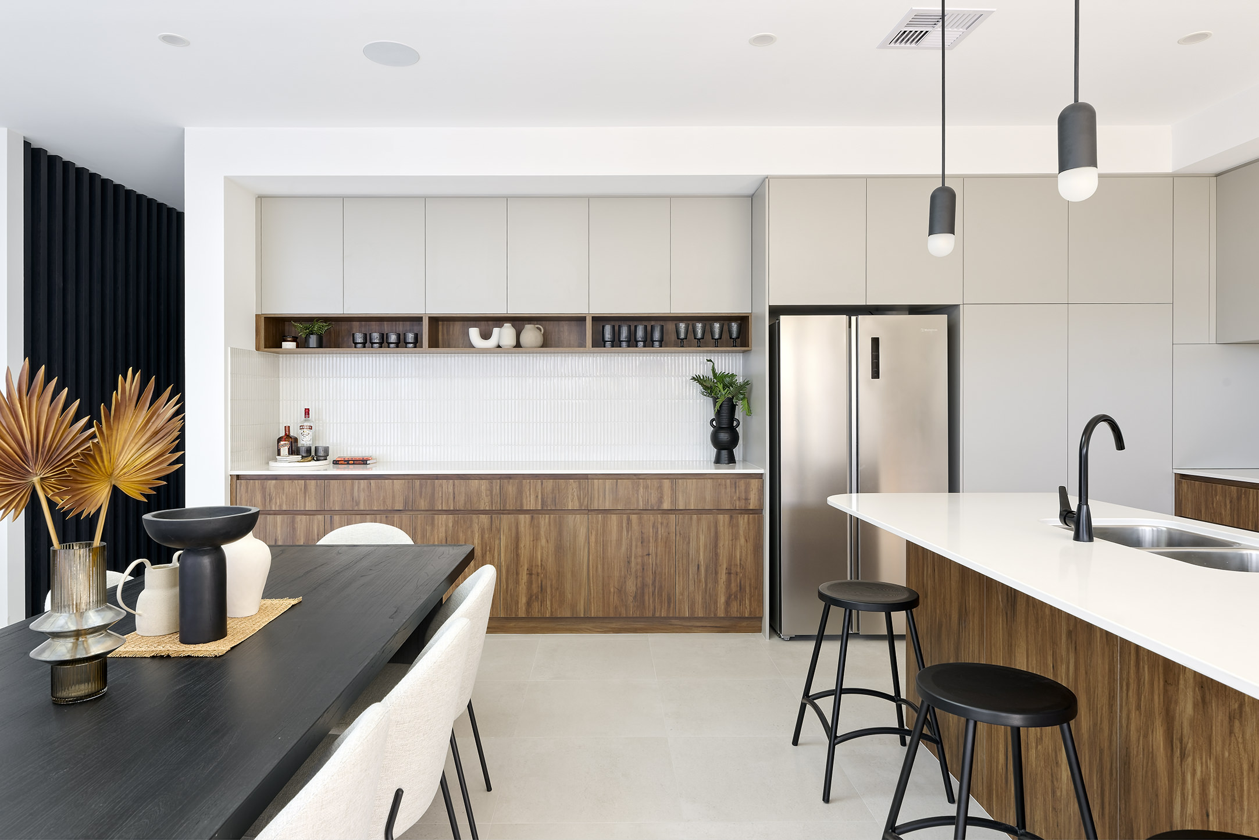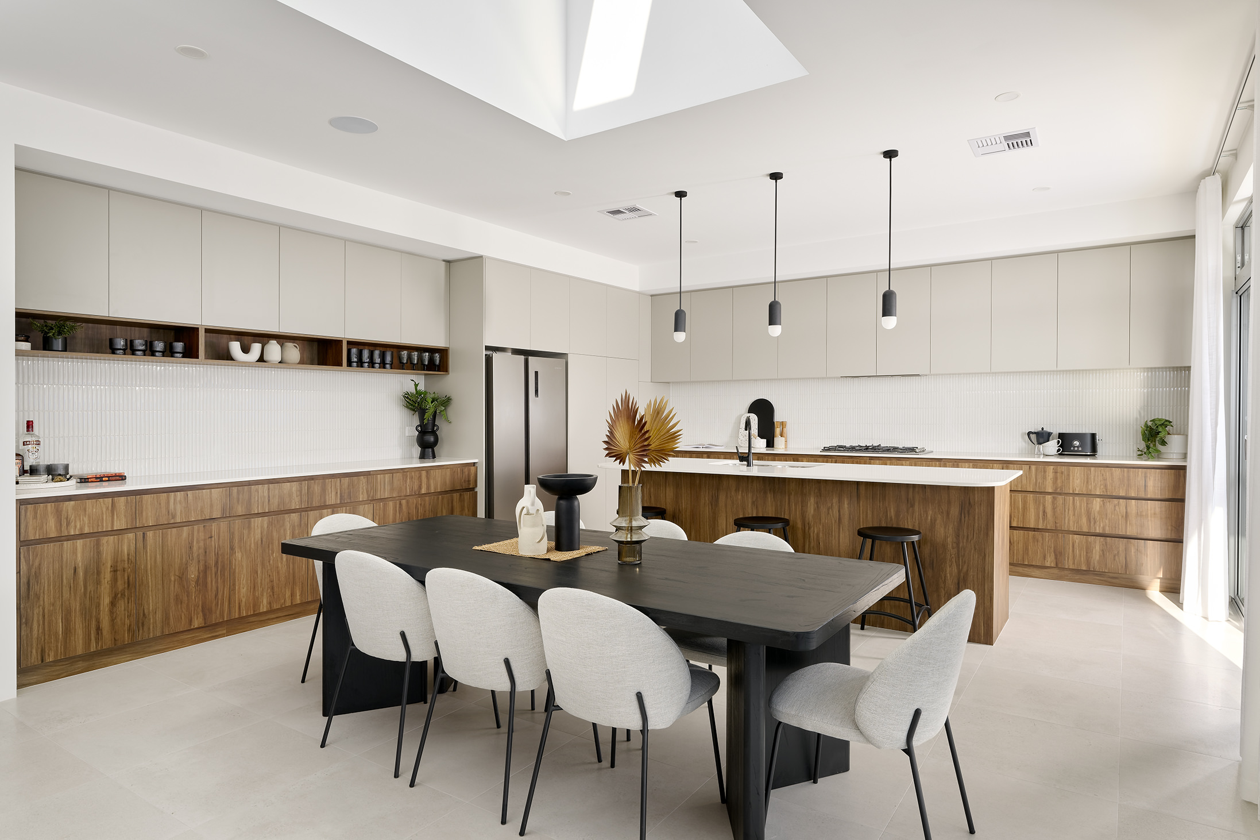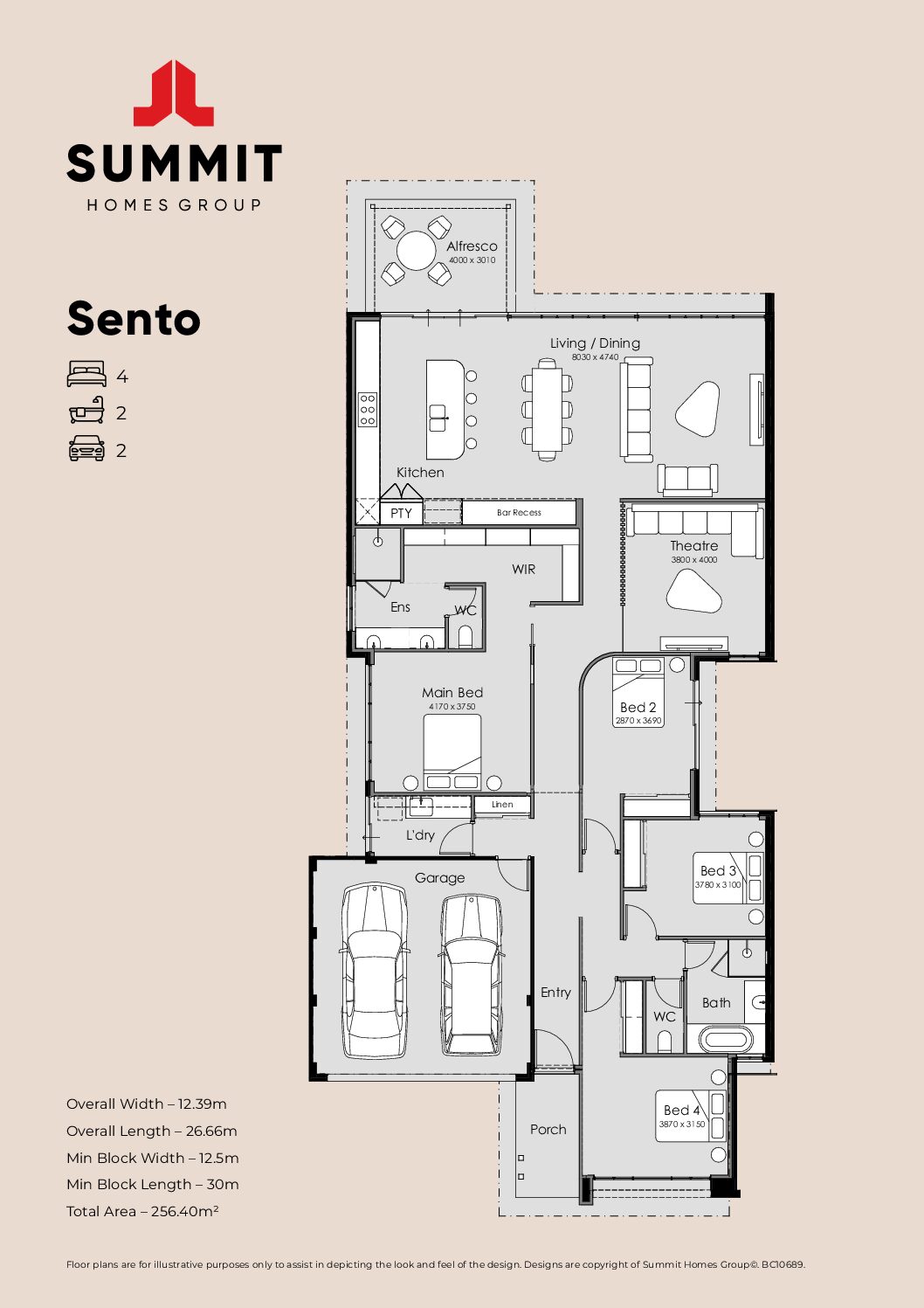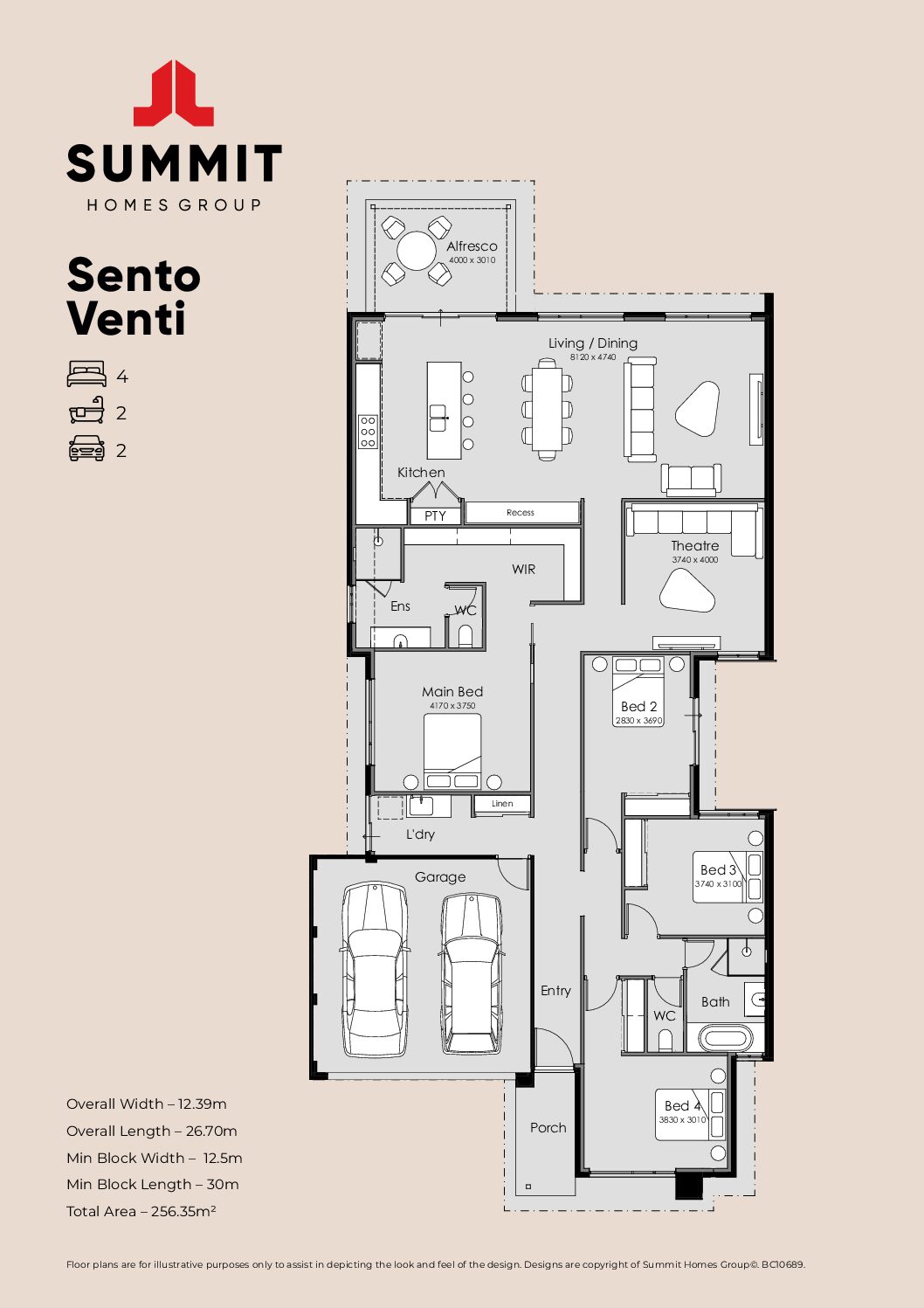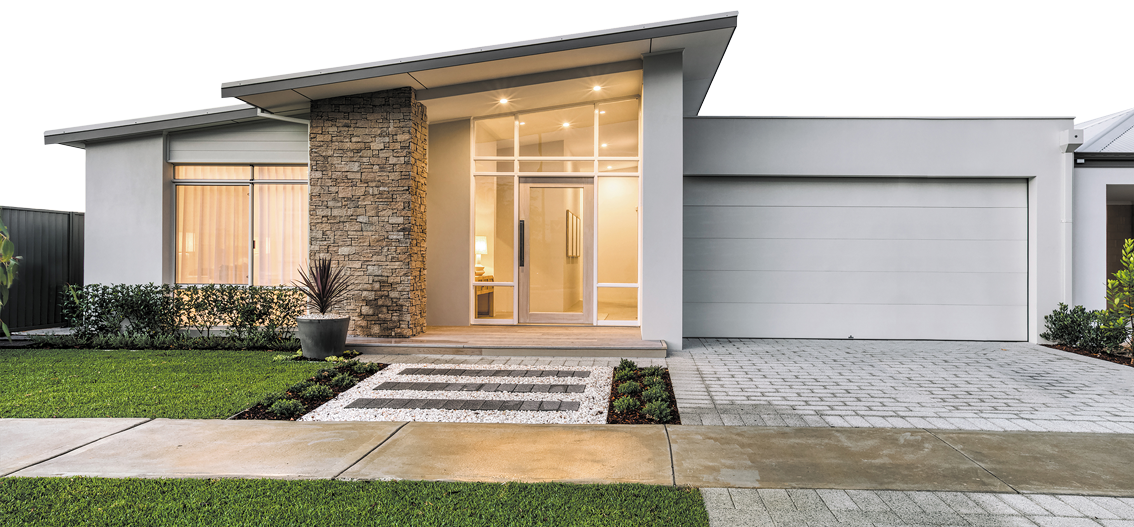Step into the captivating world of the Sento, a contemporary mid-century masterpiece. With its contrasting monochrome palette, this 4 bedroom, 2 bathroom home effortlessly blends elegance with functionality, providing a stunning backdrop for a luxurious lifestyle.
As you approach the Sento, you’ll be drawn to its modern elevation, characterised by clean lines, large windows, and dark stained cladding. This distinctive feature extends through the hallway, boasting a breathtaking 39 course high ceiling. Light tiles grace the entryway and flow throughout, enhancing the overall ambiance.
Prepare to be captivated by the master suite, where tranquillity and style converge. With its 33 course high ceilings, the master suite offers an airy and spacious retreat. The walk-in robe features a built-in shoe rack and seat, showcasing both practicality and impeccable design. The master ensuite is a sanctuary of relaxation, with a raking ceiling, skylight, and double vanity, offering a touch of indulgence.
The Sento’s architectural brilliance shines through in its thoughtful room designs. The sunken theatre, adorned with dark stained cladding on the rear wall, provides a cosy and intimate space for entertainment. A timber-look screen wall leads seamlessly into the hallway, adding a touch of warmth and sophistication.
As you explore further, you’ll discover the separate wing housing the three minor bedrooms. These private retreats offer a peaceful sanctuary for family members or guests. A shared bathroom and built-in wardrobes cater to their comfort and storage needs, while one of the bedrooms features a unique curved wall, adding a touch of architectural charm to the space.
For added practicality, the Sento boasts a convenient laundry room and a built-in linen cupboard, cleverly situated off the garage. This ensures that everyday tasks are effortlessly managed, keeping your living spaces clutter-free and organised.
The rear living, dining, and kitchen areas are the heart of the Sento, where you’ll experience the perfect blend of style and functionality. Natural light floods the space, courtesy of four skylights that adorn the living and dining areas. The built-in cabinetry, designed as a bar or buffet, showcases meticulous craftsmanship, while the curved island bench becomes a focal point with its elegant cladding.
Step into the alfresco area and be greeted by a true outdoor oasis. With its inviting 33 course recessed ceilings, this space exudes an atmosphere of grandeur and relaxation. Imagine the joy of hosting gatherings in this enchanting setting, where the boundaries between indoor and outdoor living seamlessly merge, exceeding expectations for a block of this size. With its thoughtfully designed layout and generous space, the Sento’s alfresco area is an oasis that surpasses expectations, inviting you to embrace the beauty and charm of outdoor entertaining.
The Sento is an invitation to immerse yourself in a world of contemporary luxury, where each room is carefully crafted to inspire and delight. Experience the seamless fusion of design excellence and everyday practicality as you envision the possibilities that await within these walls.
