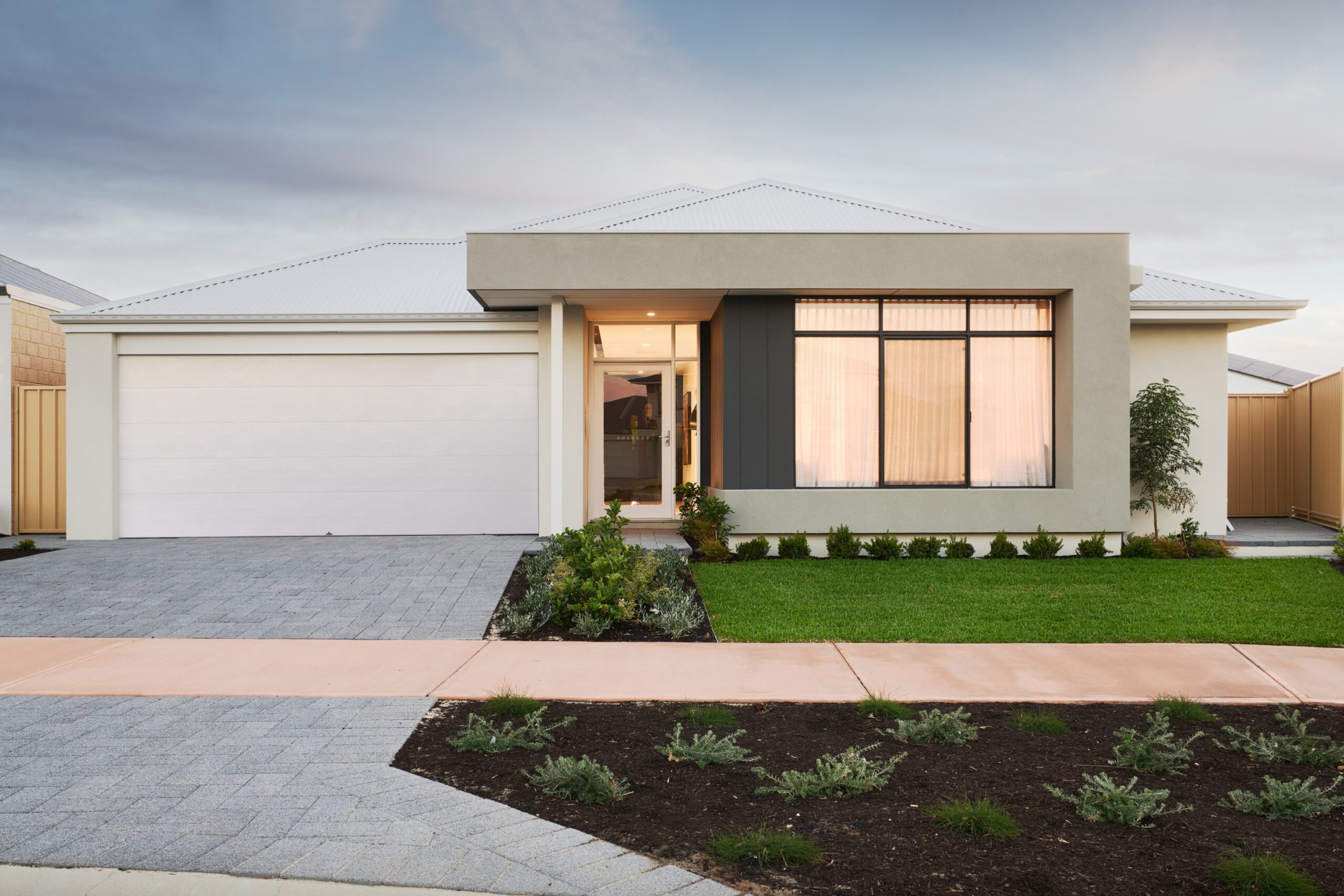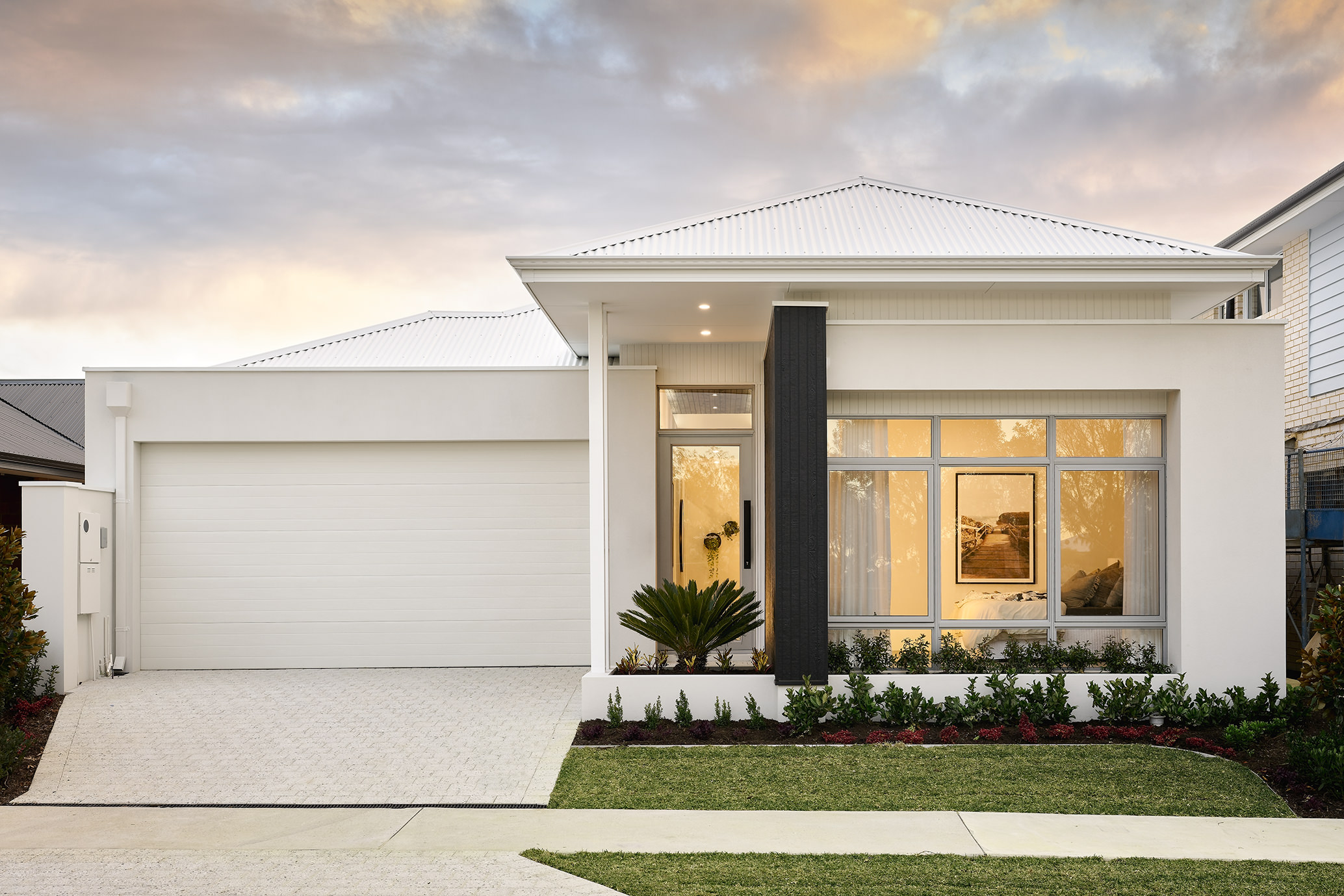Siluma
Open Saturdays & Sundays 12pm-5pm
Open Wednesdays 2pm-5pm
DISPLAY HOME OPENING HOURS
Open Saturdays & Sundays 12pm-5pm
Open Wednesdays 2pm-5pm

Open Saturdays & Sundays 12pm-5pm
Open Wednesdays 2pm-5pm

Open Saturdays & Sundays 12pm-5pm
Open Wednesdays 2pm-5pm

Open Saturdays & Sundays 12pm-5pm
Open Wednesdays 2pm-5pm

Open Saturdays & Sundays 12pm-5pm
Open Wednesdays 2pm-5pm

Open Saturdays & Sundays 12pm-5pm
Open Wednesdays 2pm-5pm

Open Saturdays & Sundays 12pm-5pm
Open Wednesdays 2pm-5pm

Open Saturdays & Sundays 12pm-5pm
Open Wednesdays 2pm-5pm

Open Saturdays & Sundays 12pm-5pm
Open Wednesdays 2pm-5pm

Open Saturdays & Sundays 12pm-5pm
Open Wednesdays 2pm-5pm

Buying a display home is a smart investment opportunity. Summit Homes offers you a selection of display homes for sale on leaseback.
All our homes boast the latest in design, premium fixtures and fittings and are located in some of WA’s most sought-after communities.

If you are looking to build in Perth, the team at Summit Perth Metro are here to guide you on your home building journey.
Speak to someone about your plans. Whether you’re considering building, renovating or developing our experts can guide answer any questions you might have.
To contact our maintenance team, call:
Head Office & Style Studio
242 Leach Hwy, Myaree WA 6154
Monday – Friday: 8:30am – 5pm
Saturday: 9am – 2pm
Sunday: Closed
"*" indicates required fields