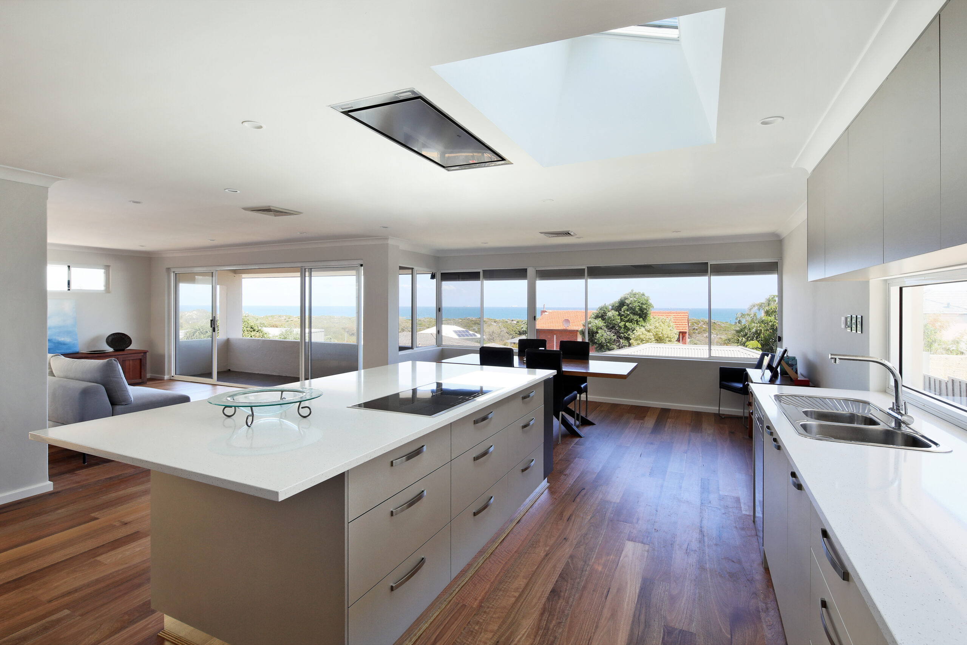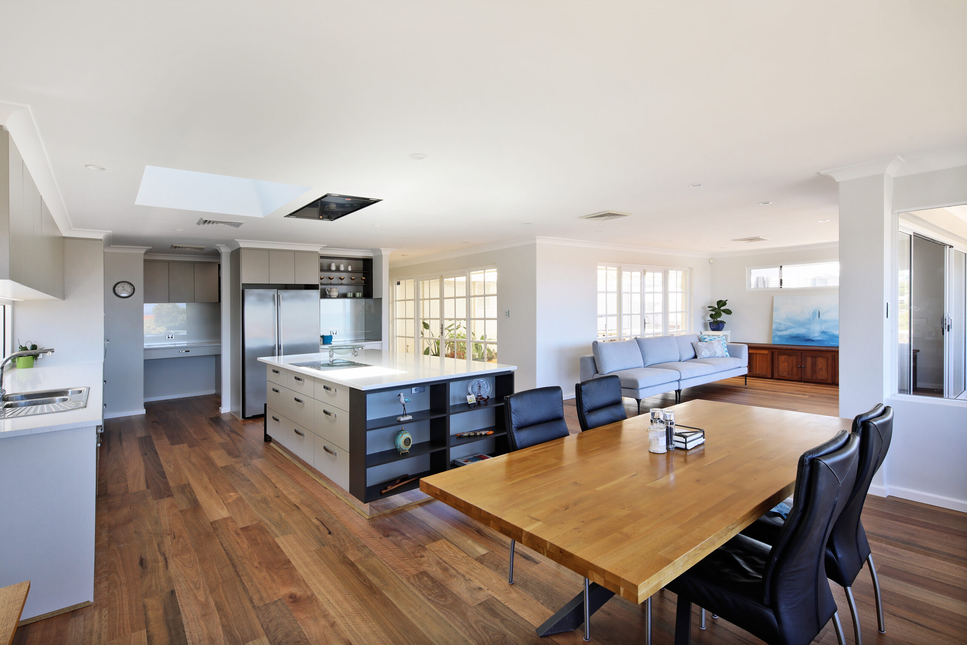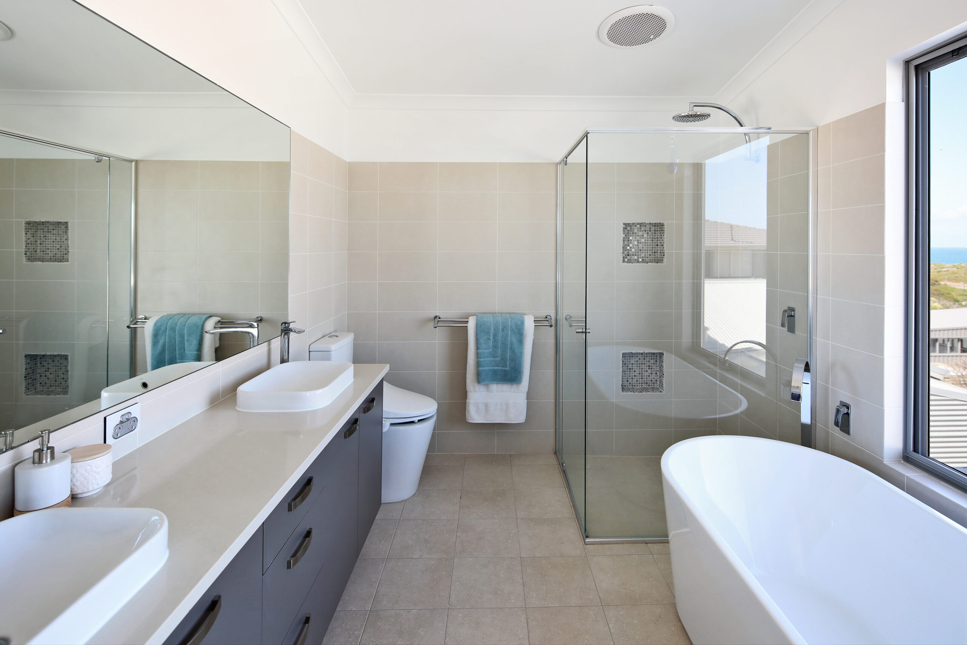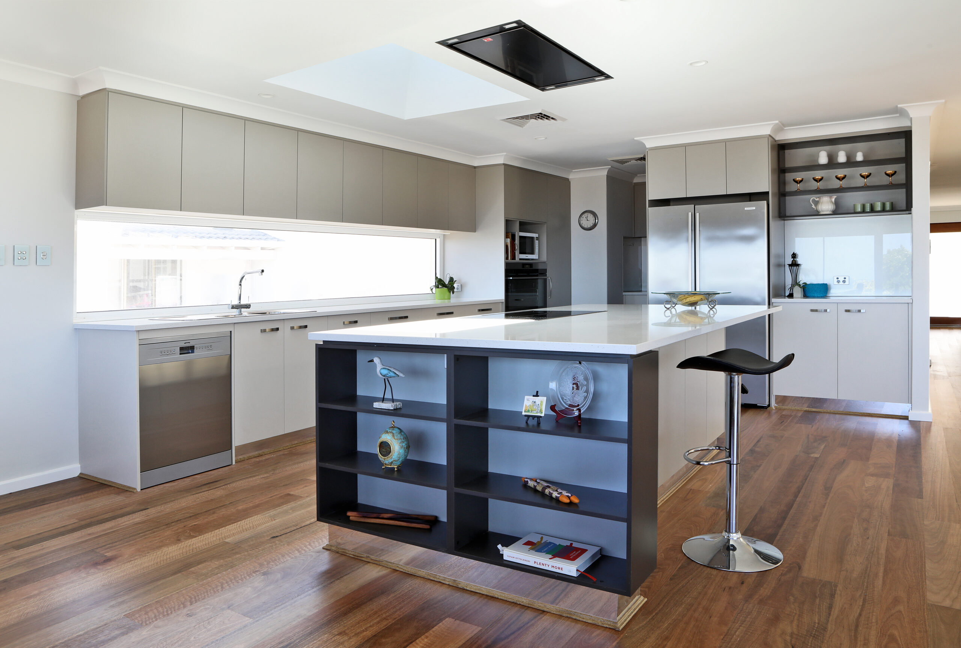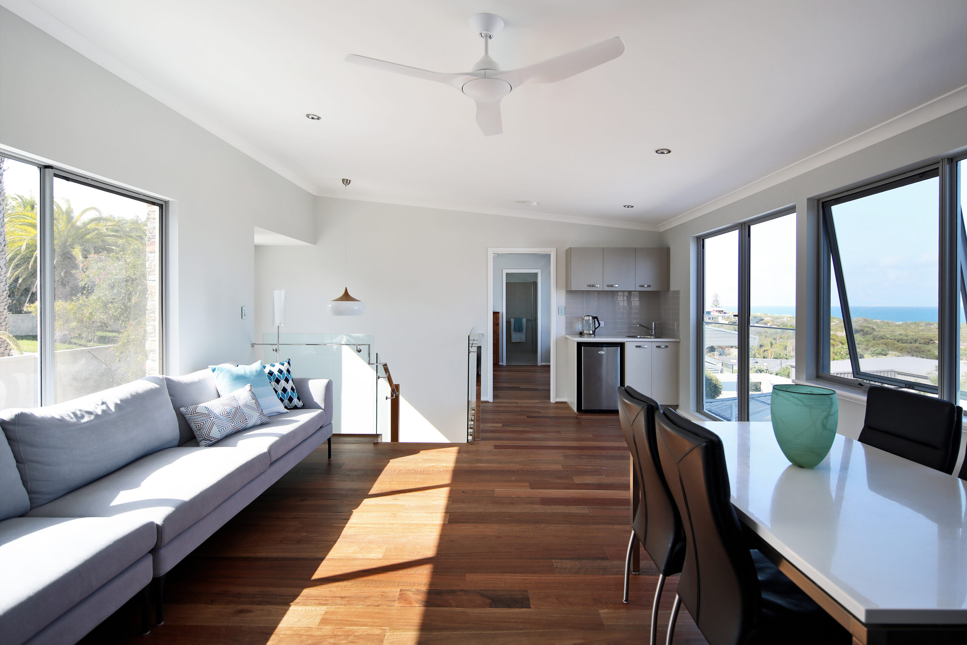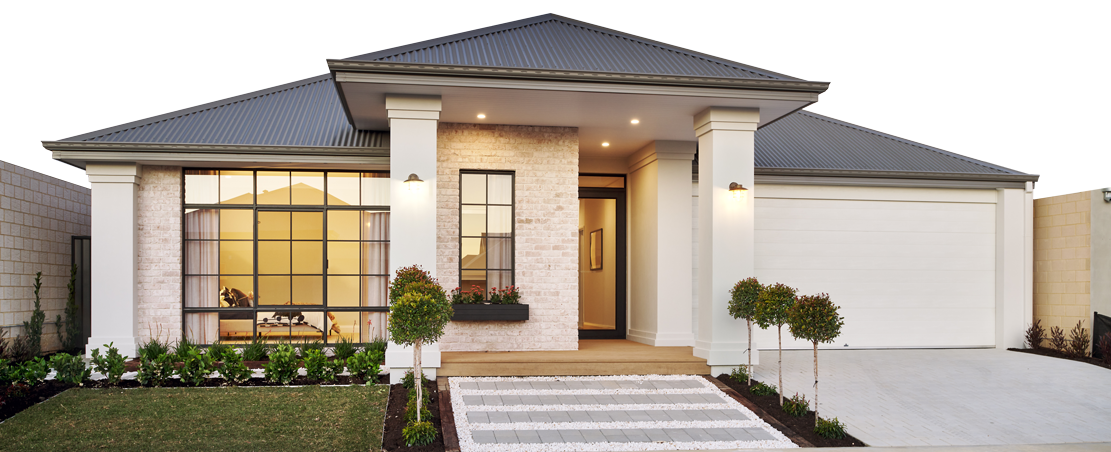Since renovating their 1970s City Beach home with Summit Renovations, Salem and Franca now have the pleasure of waking up every day to one of Perth’s most iconic views.
Living less than 500m away from the shoreline of the Indian Ocean, adding a third storey extension to their existing home allowed the family of four to stay in their beachside neighbourhood.
Summit Renovations Design Consultant, Angelo Tomassone, said he initially met with Salem and Franca to see what their motivation was behind renovating their home, and it came down to their fact that they wanted to maximize the potential ocean views from their home, whilst also creating more space for their growing family.

Not only have Salem and Franca added an additional storey to their home, they also saw this as an opportunity to restore and refurbish other parts of their 70s abode.
“To keep the exterior of the home in line with the rest of the home’s coastal aesthetic, we enhanced the front elevation by adding feature stonework and coastal cladding,” Salem said.
“To make way for their new extension, the ground floor was transformed and the front entry was relocated from the side of the house to the front and the home where a new porch was also included.
“We also went from having no street presence, to a fantastic front entrance which has completely transformed the home. It was a great suggestion from Angelo, even though we were reluctant to do it at the start, but he was spot on with the recommendation.
“Walking in from the entrance of the home, we now have a spectacular view when you walk in and the void allows the light to cascade down.
“One of the minor bedrooms was altered to make way for the staircase void which now leads to the third floor.
“And we also removed walls in the living area to create an open-plan space, rendered the existing balcony and installed new glass sliding doors.”
Franca said apart from the third storey parent’s retreat, the extension and remodelling of the kitchen was her favourite part of the renovation.
“The kitchen is completely unrecognisable from the original and I now have a scullery and a 3D skylight, something I have always wanted,” Franca said.

When it came to the extension, creating a retreat to capture the stunning ocean views was the main priority, while also allowing for separate living areas in the home.
Angelo said calling the second storey extension a master’s retreat was an understatement, as the third floor extension is truly impressive.
“Walking up the staircase void you enter the large entertaining and living area with a private bar and raked ceilings, which perfect for entertaining guests,” he said.
“To make the most of the views, floor to ceiling Aneeta sliding windows are featured across the west-facing side of the lounge room.”
“From here this leads to the huge master bedroom, which features a large walk-in robe and ensuite with hobless shower, double basin vanity and a freestanding bath overlooking the ocean.

“With the upstairs master retreat an addition to the original home, this now means the home features two master bedrooms with a walk-in robe and ensuite.”
Franca said; “The ocean view is reflected in our bathroom mirror so that when we look at it, all we see is the water.
“I also start every morning doing stretches in the new lounge room facing the beach. Watching the colours change over the ocean is an amazing way to start the day.”
Summit Renovations has a purpose-built, all-weather proof factory located at their Myaree headquarters which allowed the entire second storey extension to be constructed offsite in a controlled environment, whilst the family still lived in the home.
Once complete, the third storey extension was simply transported to site and secured to the existing home whilst successfully retaining the home’s original charm.
“We are just walking around thinking, this is what we had always wanted’,” Franca said. “We’ve got a beautiful home in a beautiful suburb and Summit really bought our vision to life.
