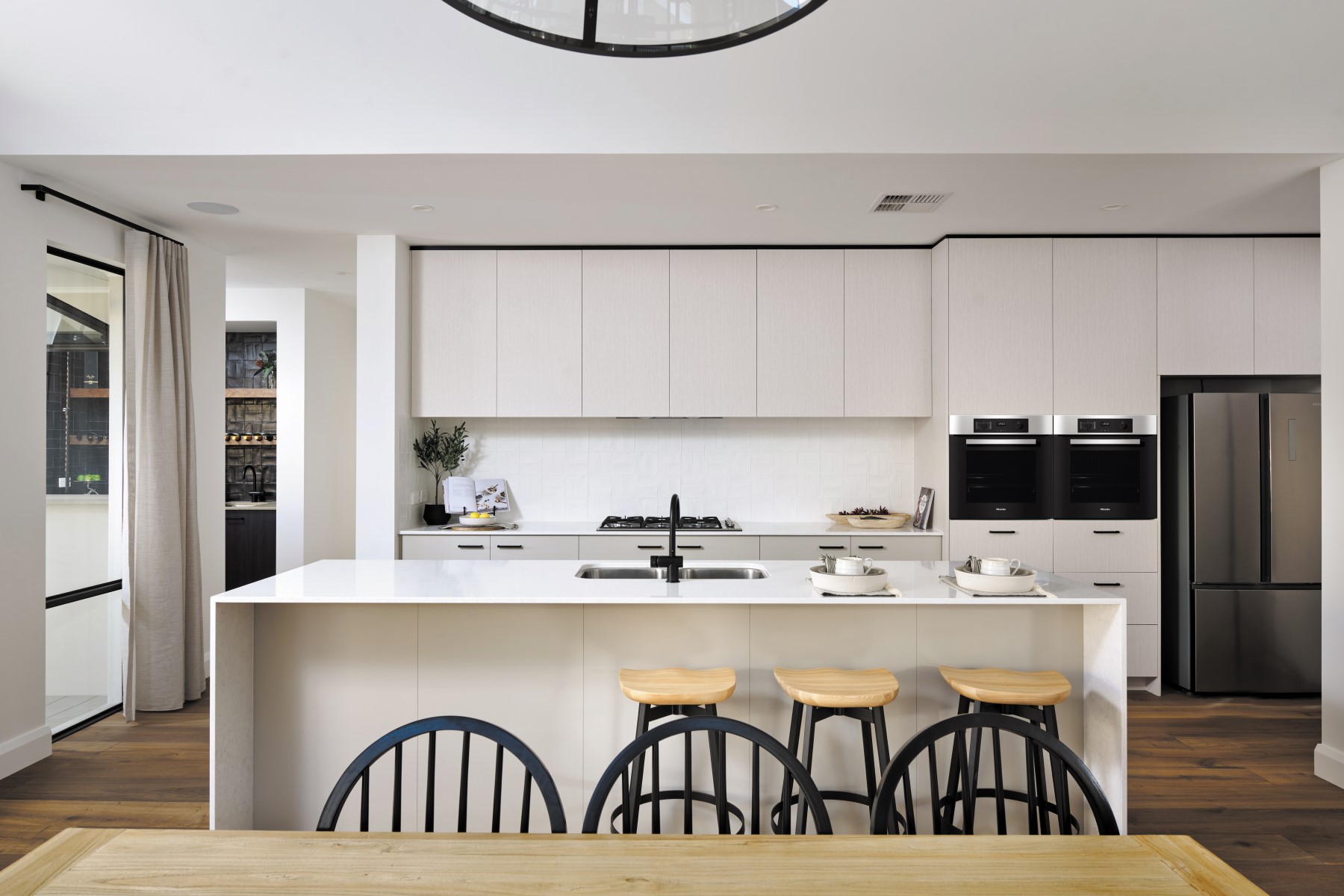Download the multi-generational guide today
How a multi-generational design can benefit you in this current economic climate.


How a multi-generational design can benefit you in this current economic climate.
now playing
Filmed at our El Mar display home in Madora Bay, Supun discusses key features of a multi-generational design, how you can customise it and why they are rapidly becoming popular designs.


Speak to someone about your plans. Whether you’re considering building, renovating or developing our experts can guide answer any questions you might have.
To contact our maintenance team, call:
Head Office & Style Studio
242 Leach Hwy, Myaree WA 6154
Monday – Friday: 8:30am – 5pm
Saturday: 9am – 2pm
Sunday: Closed
"*" indicates required fields