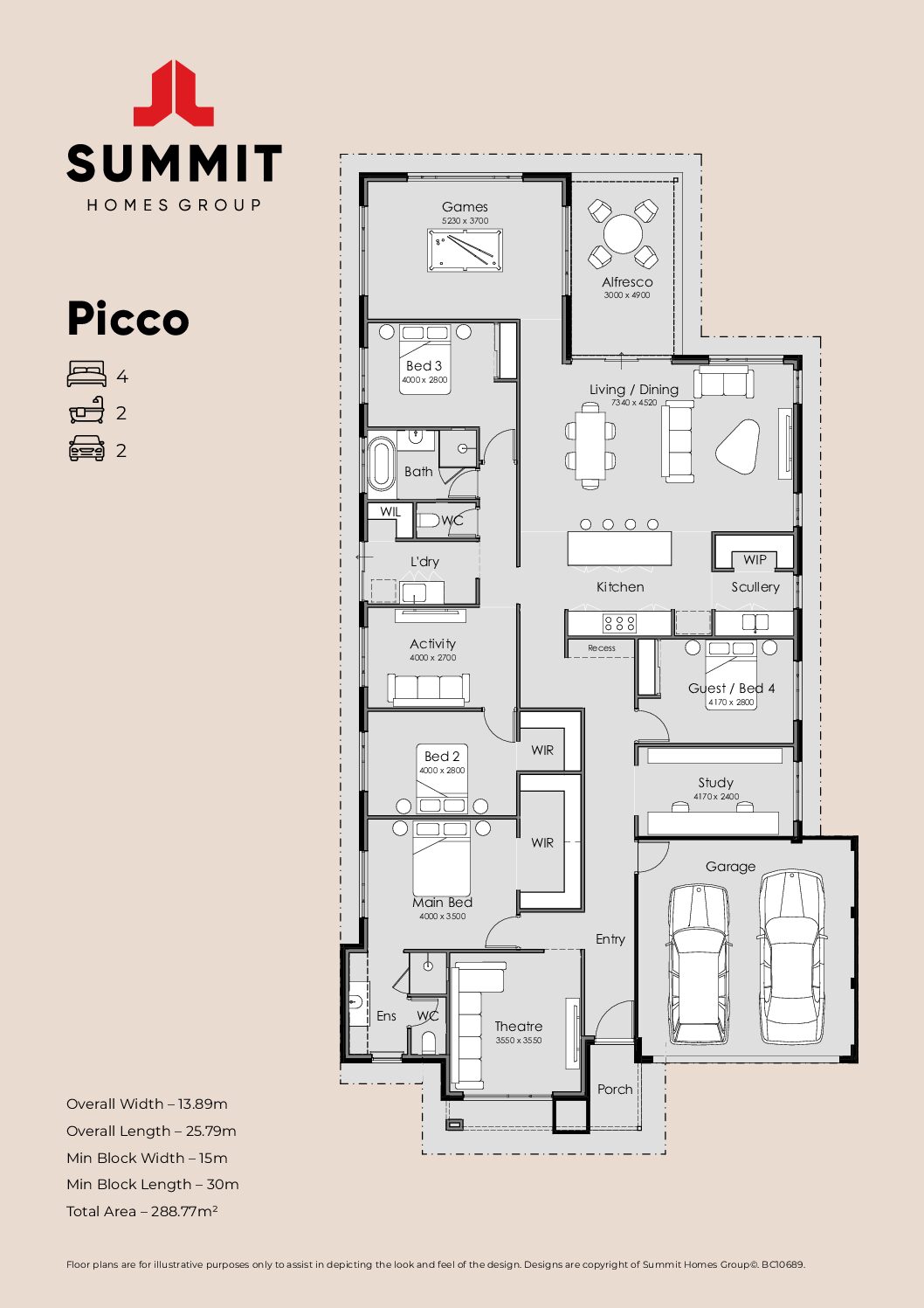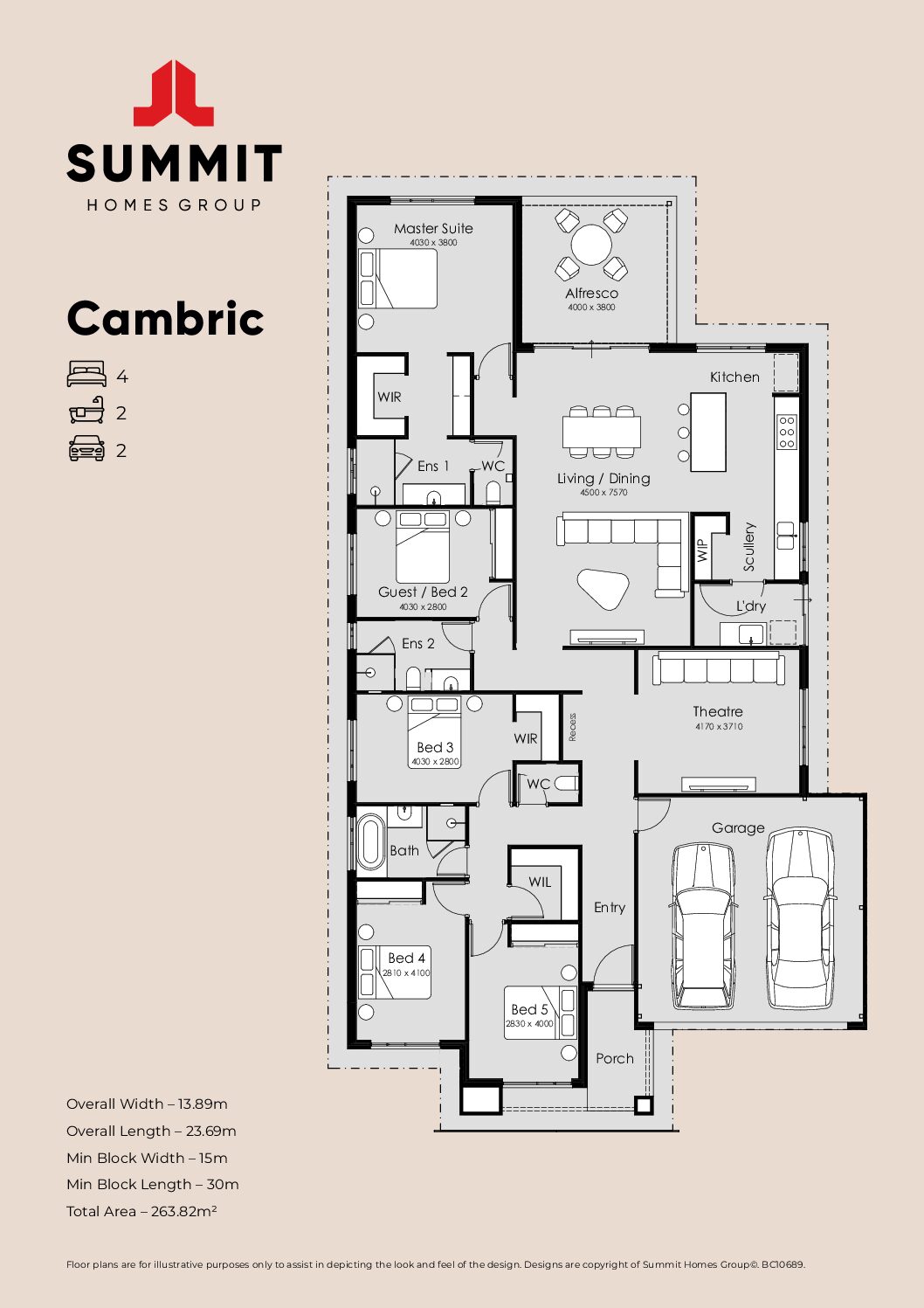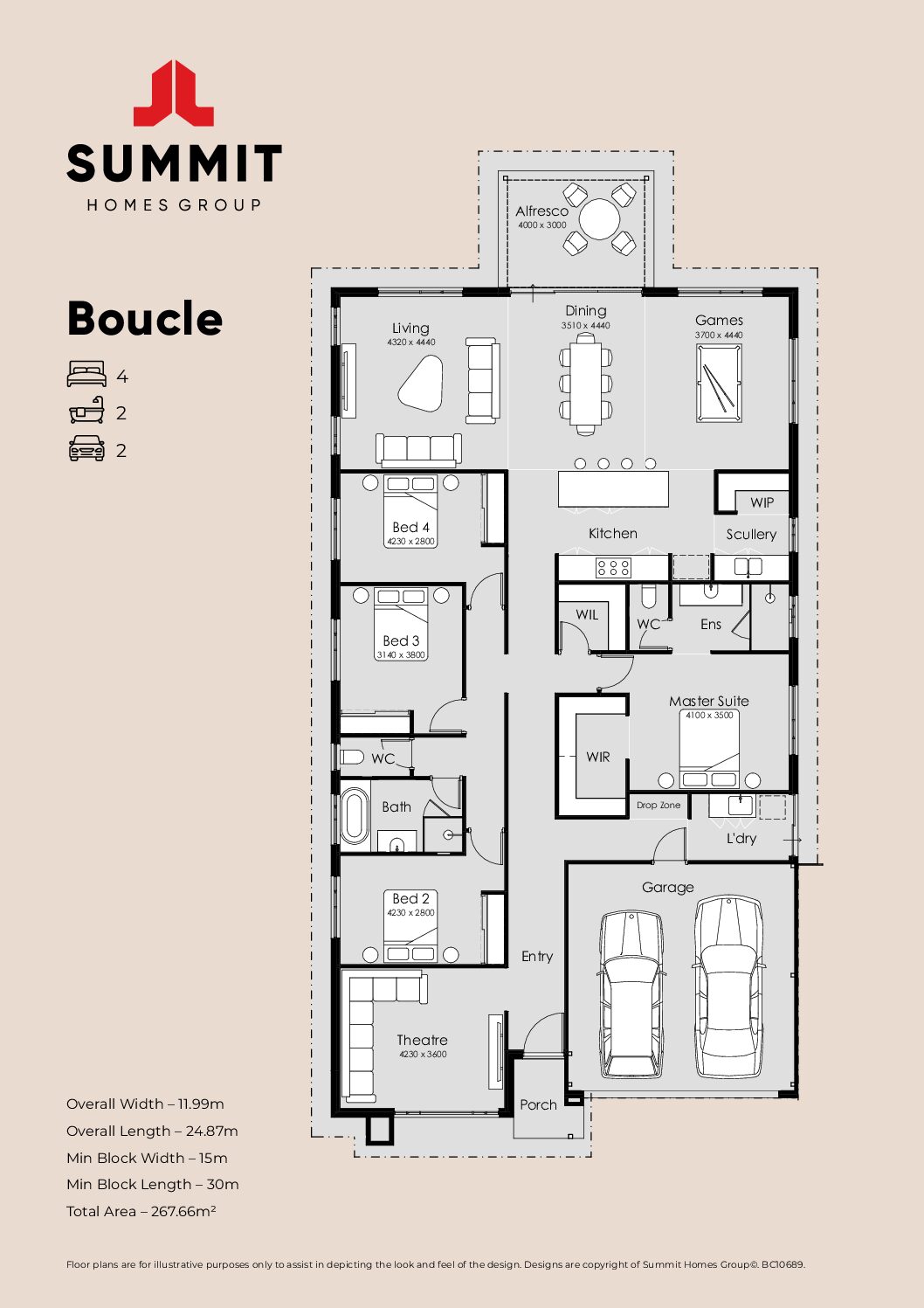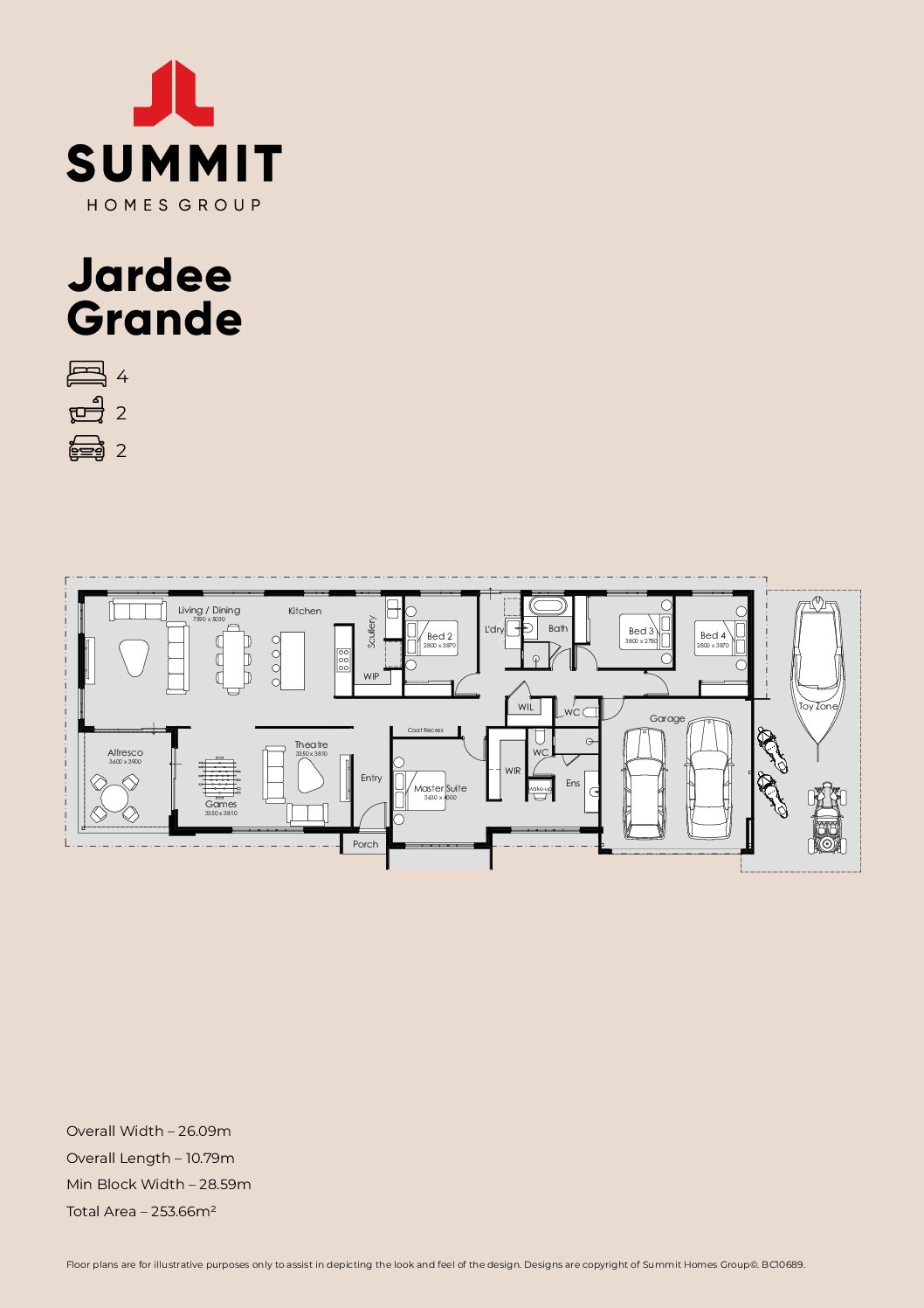new homes
Feeling overwhelmed with finding the perfect plan?
Share what you really want in a home and instead of scrolling endlessly through designs, we can send something direct to your inbox.
Let a Summit New Home Consultant help bring your dream home to life with a complimentary personalised design and building quote which includes site costs.
With a vast collection of plans, we can begin with a solid foundation and then customise to your specific needs and desires, ensuring all your boxes are checked.
Enter your details now and get ready to see your dream home come to life.









