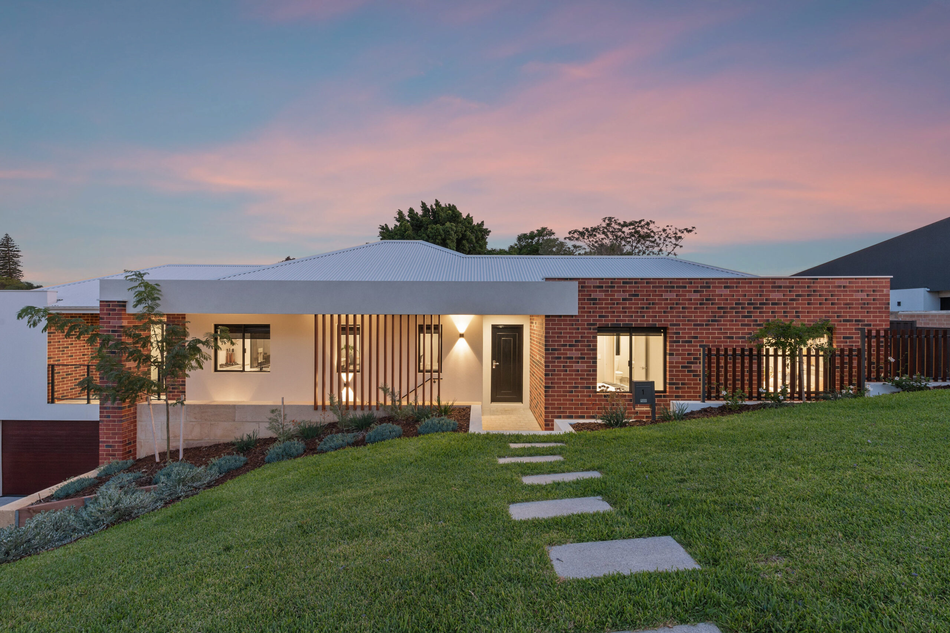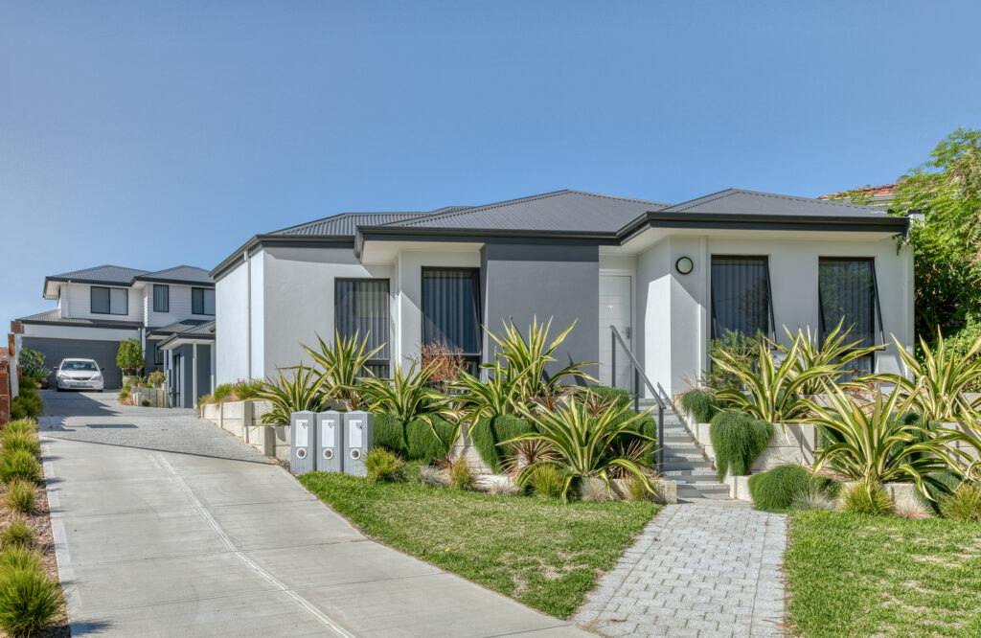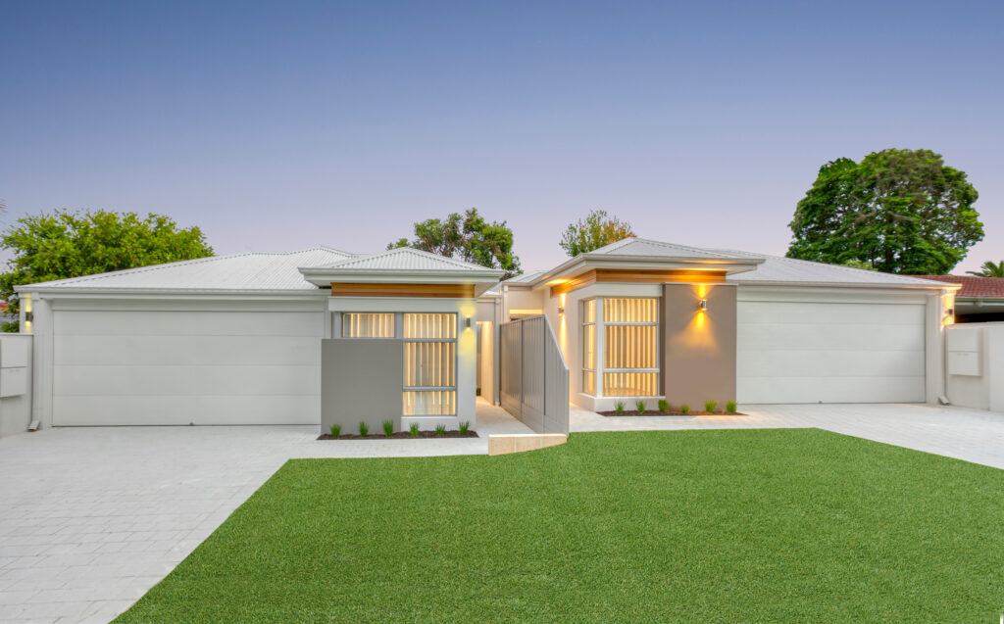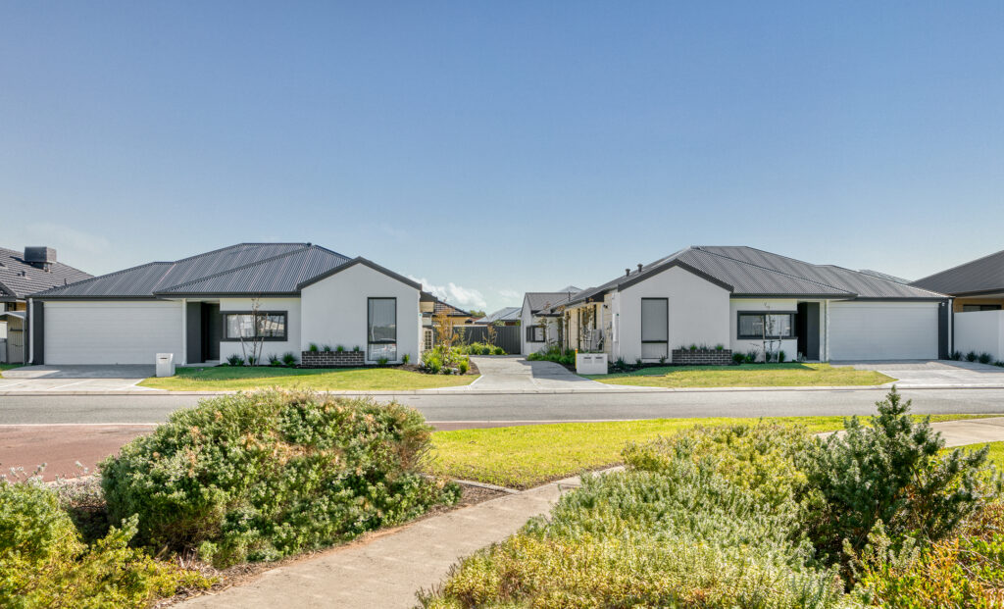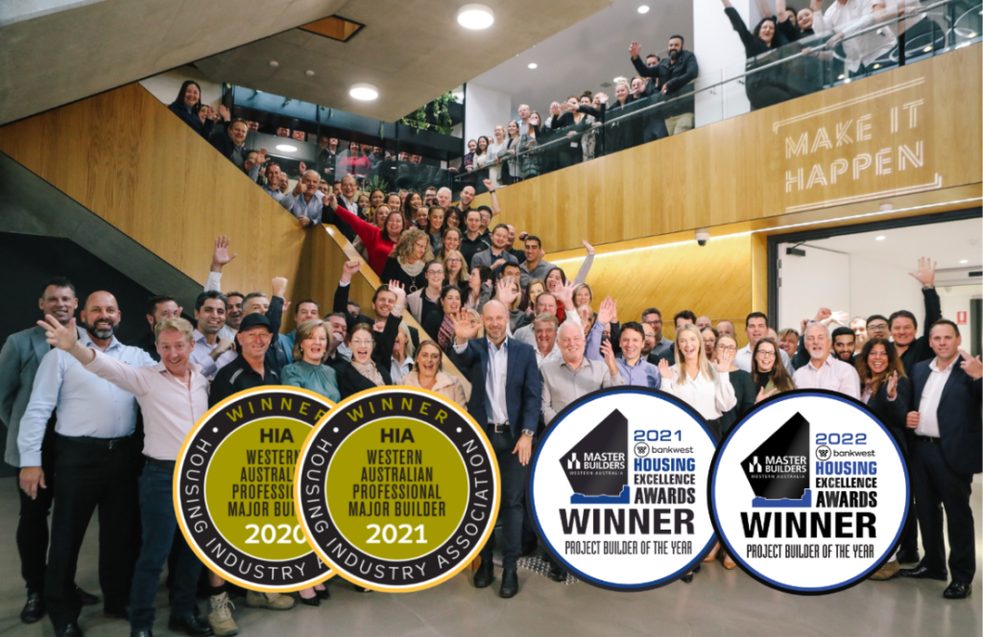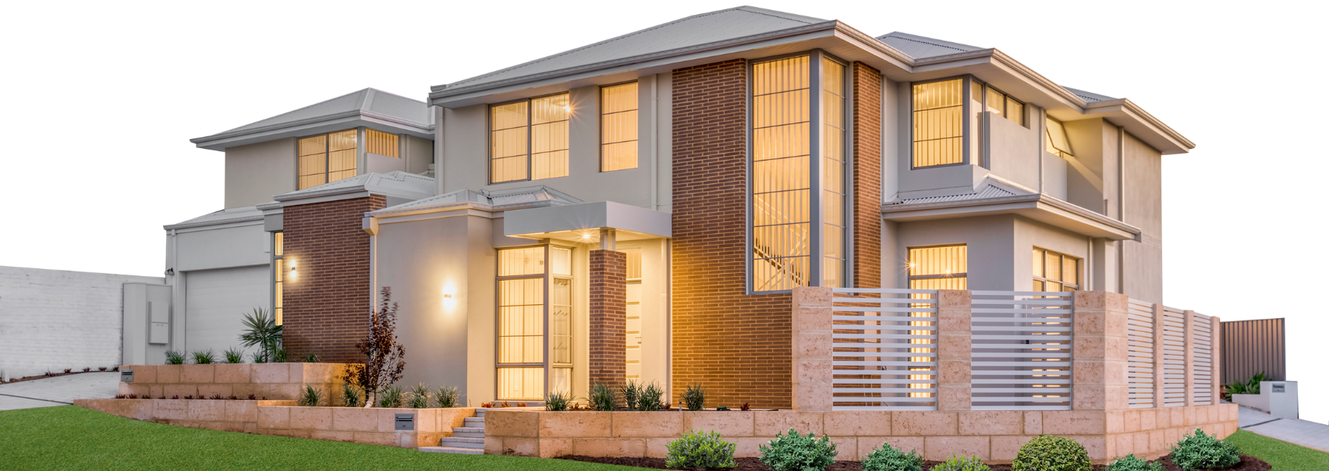What council approval is required for a development?
-
As a general rule, most rear developments require a Development Approval (DA). Our Senior Development Consultants are trained accordingly to have full knowledge of Town Planning Codes and Polices to ensure that any designs recommended to you would comply with the DA.
Can I build multiple dwellings on my existing lot?
-
This can depend on a number of factors, including the size, location and zoning of your block. Your Senior Development Consultant will be able to provide more information and a recommendation as to how you can maximise the potential of you block.
How much does a subdivision cost?
-
With every development, the following costs must be considered:
- Construction of houses
- Site costs (associated with subdivision and infrastructure)
- Development costs and government fees
- Finishing costs
As every development is unique, costs vary depending on the number of dwellings being built. Your Senior Development Consultant will be able to provide detailed costing and timeframe once your plans are finalised.
I have a large block - can I build at the back of my property?
-
To determine the strata development potential of your block, you must determine the lot size and zoning. You can get this from your local council/government. This will give you an idea of whether subdivision is possible, as well as the minimum lot size needed and proposed subdivision boundaries.
You will also need to investigate if there are any restrictions placed on the Certificate of Title, which may limit any subdivision potential. You could also let one of our Development experts investigate this for you.
I have seen a display home I like; will it fit onto my lot?
-
Unfortunately most display homes are designed to suit street front lots and they rarely comply with rear strata policies.
We have designed a range of homes to suit rear lots or our in-house design team can incorporate some of the display features you love into your design, or tailor a design specifically to your needs.
Do I have to choose a plan that has been specifically designed for rear strata/strata lots?
-
Choosing a strata design will save you time and money down the track, as these homes comply with certain design codes and have been specifically designed to make the most of popular in-fill strata blocks. Many other standard home designs will not comply with the codes and requirements of strata blocks.









