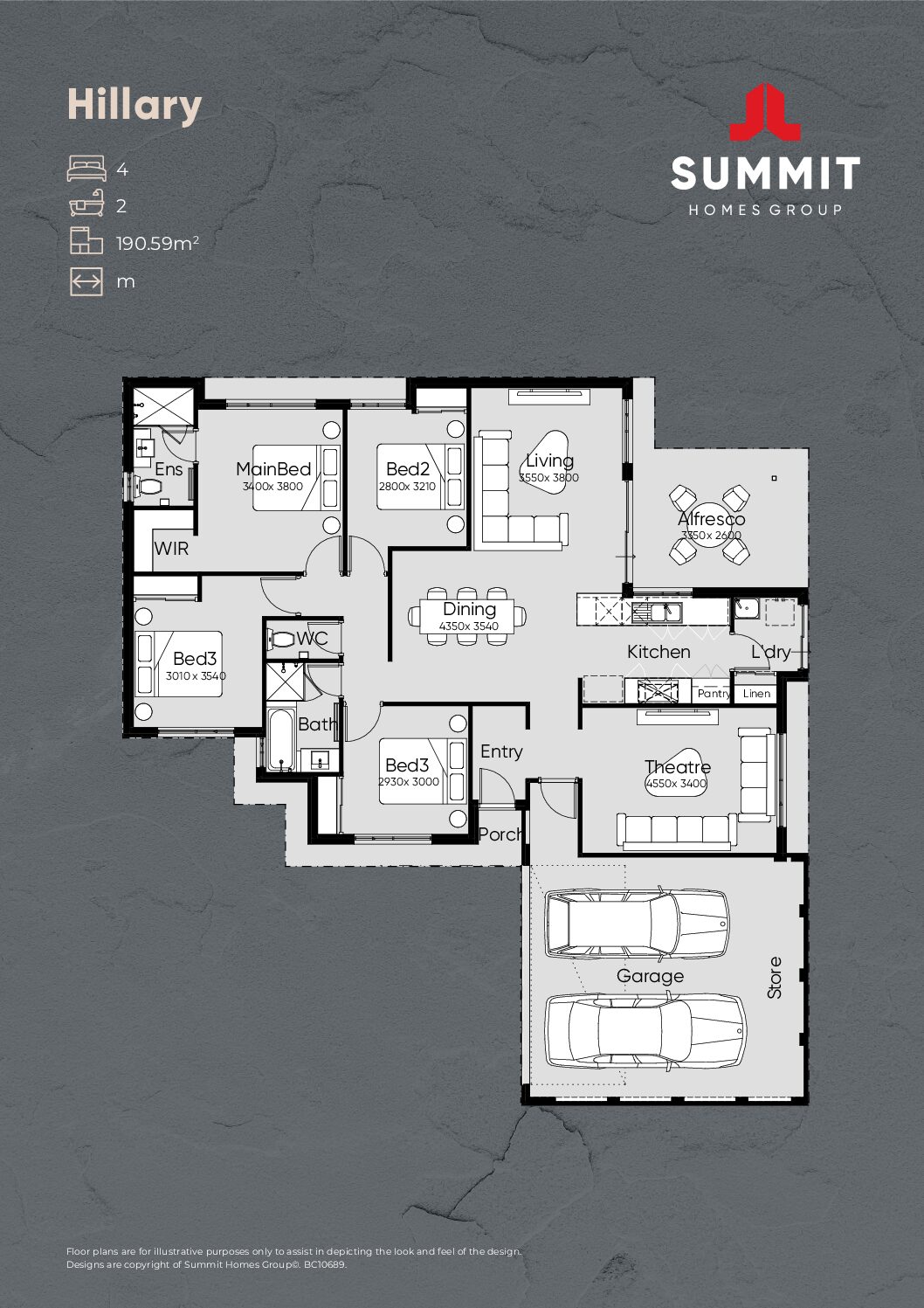With its big living room which opens to a big alfresco area, relaxing and entertaining is a breeze in The Hillary 139.
You can slide back the sliding doors to integrate the area into an even bigger entertaining space.
There is no shortage of bench space in the kitchen, and for added convenience the laundry is adjacent.
The master suite has a big walk-in robe and a spacious ensuite includes a shower and vanity.

