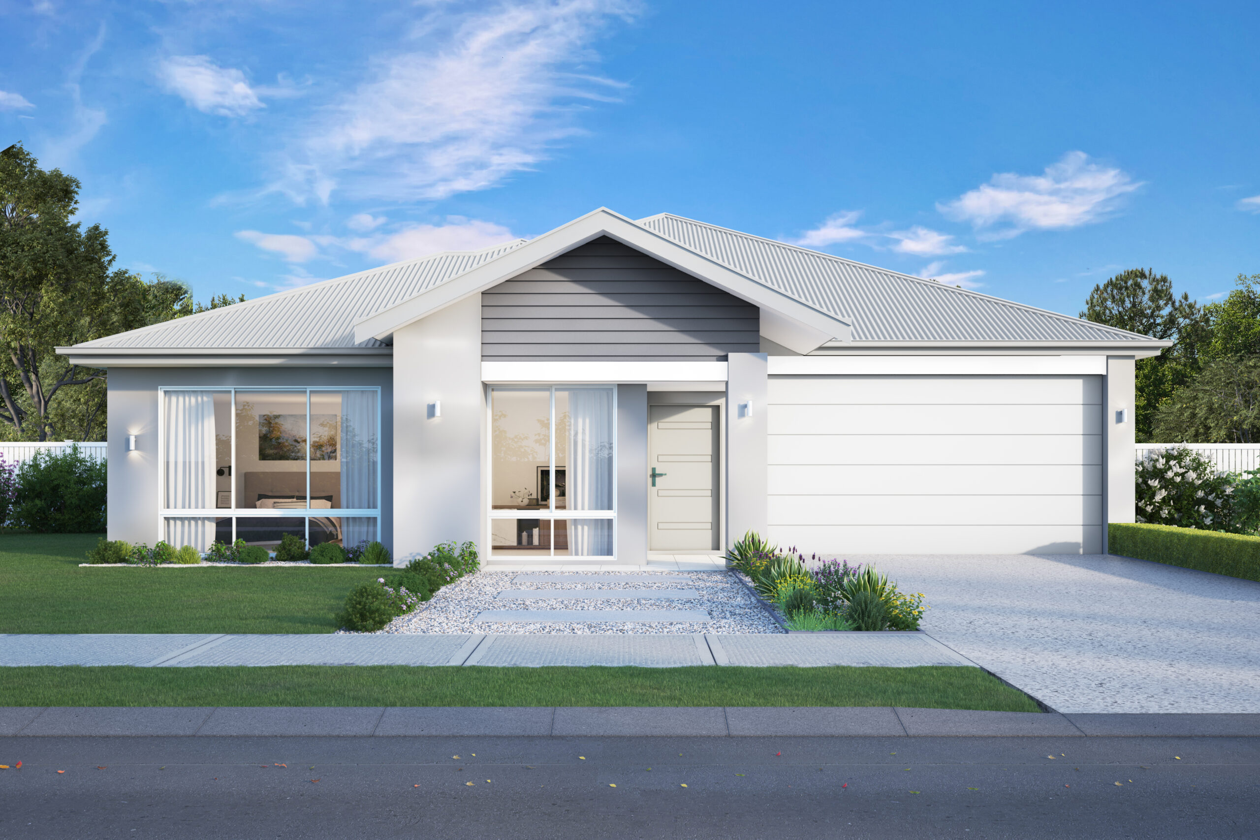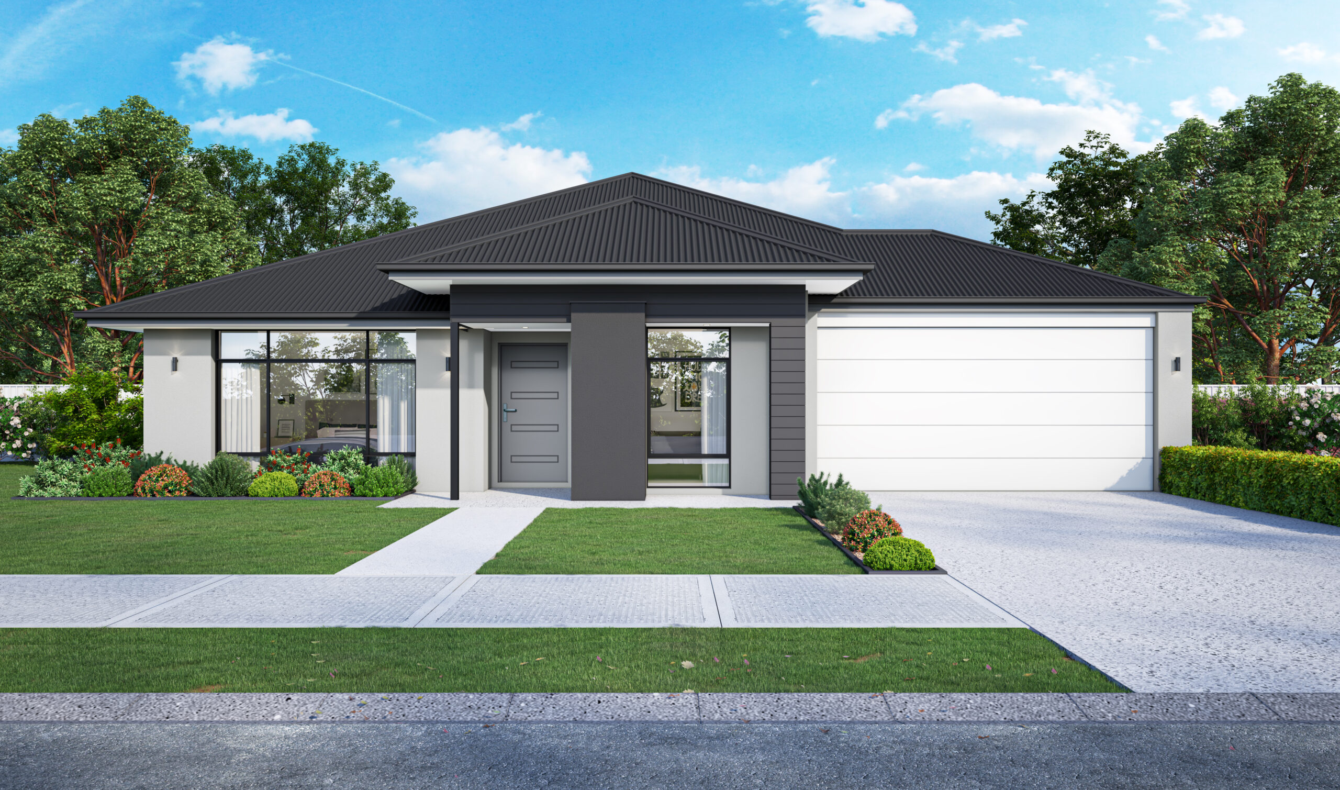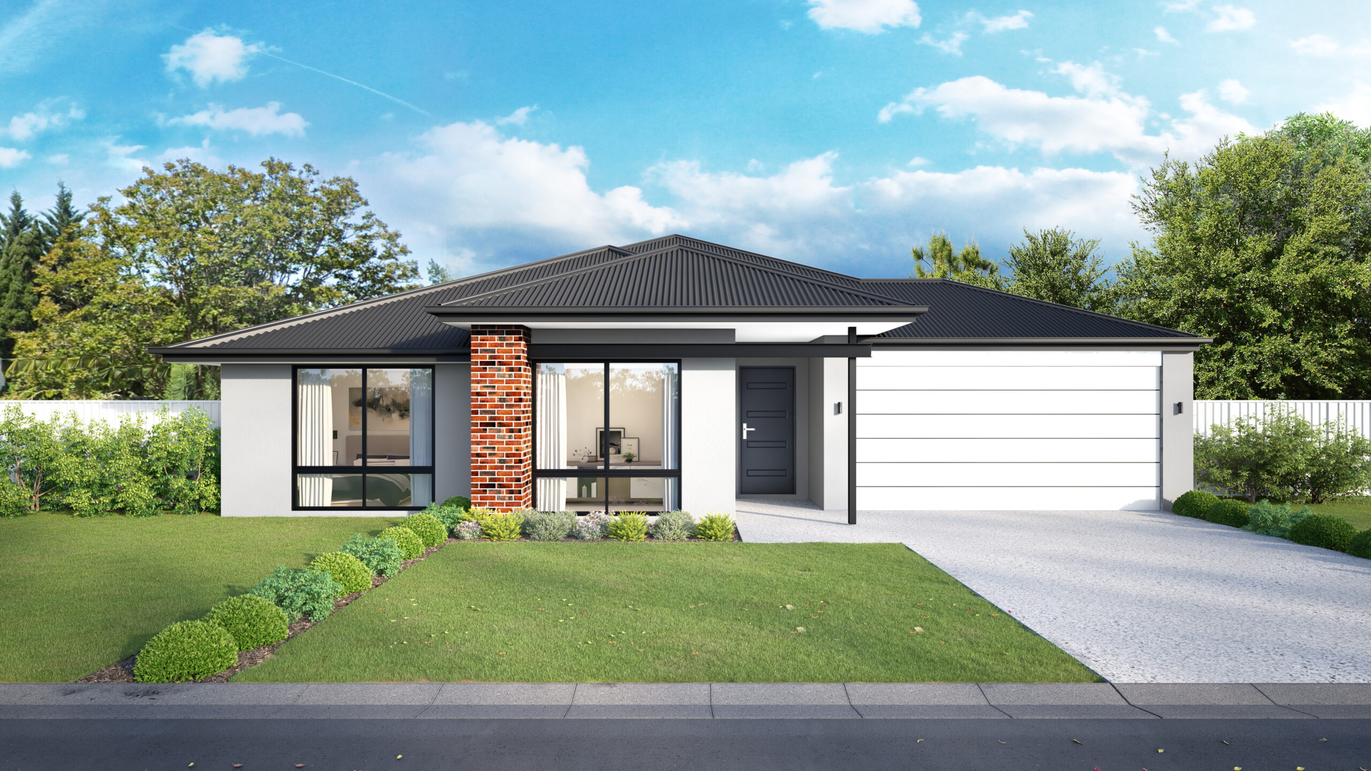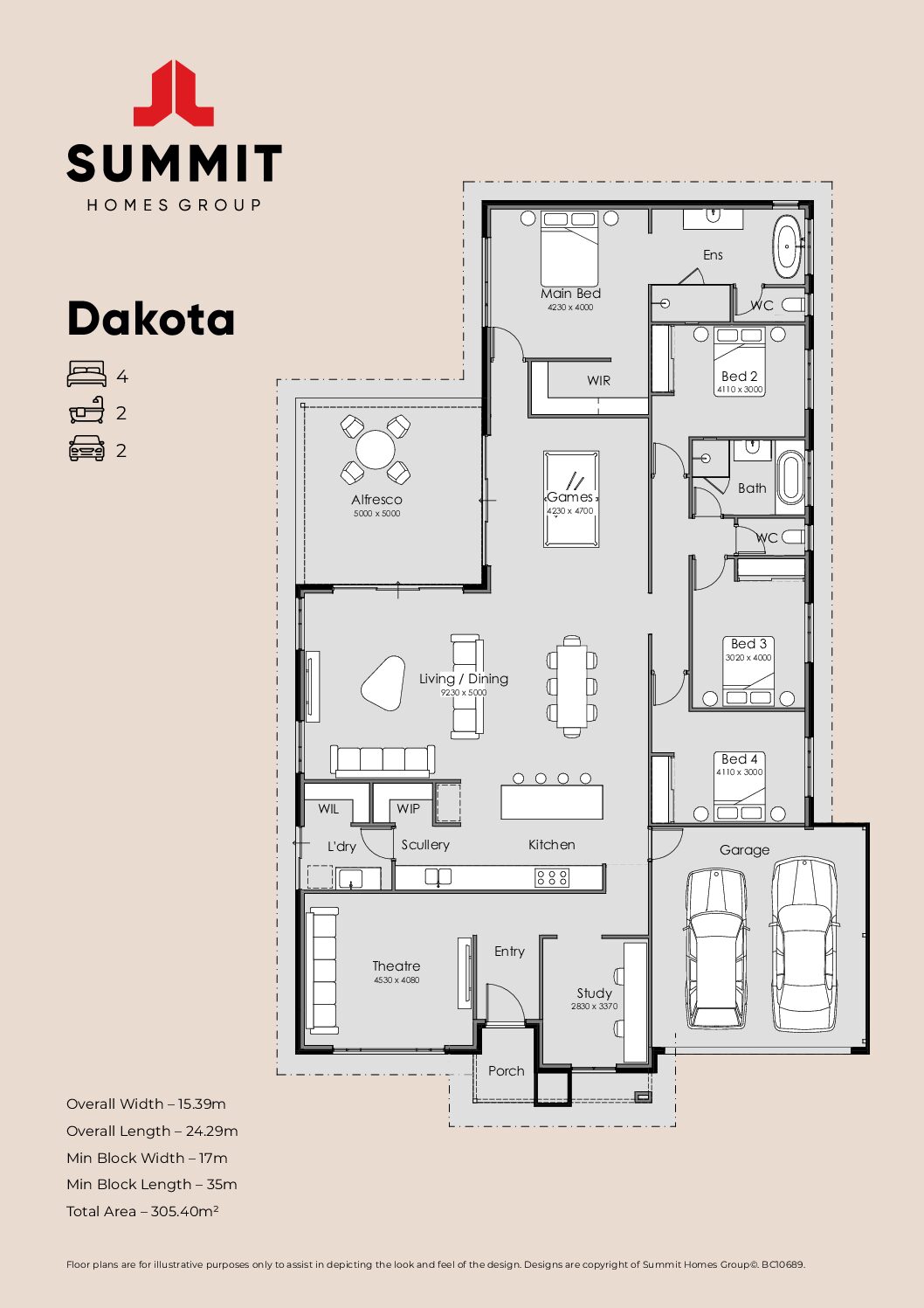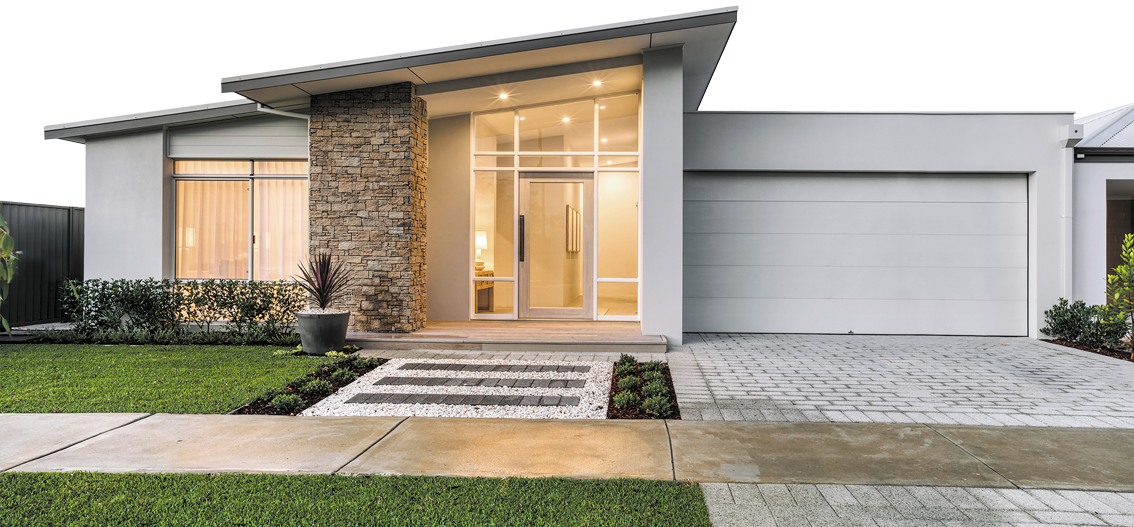The Dimity presents an impressive family home that is big on entertainment and even bigger on space. As you enter the home, you are drawn into a bright, expansive living and dining area that extends onto a beautiful alfresco. At the centre of this space resides a stunning galley kitchen, complete with walk-in pantry.
Whilst the chef is enjoying the designer kitchen, family and friends can relax in the huge games and theatre room, or in the main lounge, or on the alfresco. The options for leisure are endless!
When it is time to retire for the night, retreat to the spacious master suite located at the back of the home with huge double walk-in robe and stunning ensuite featuring a contemporary shower/bath wet area.
Conveniently a cleverly designed sleep zone comprising three well-sized bedrooms with built-in robes efficiently share a full size bathroom.
