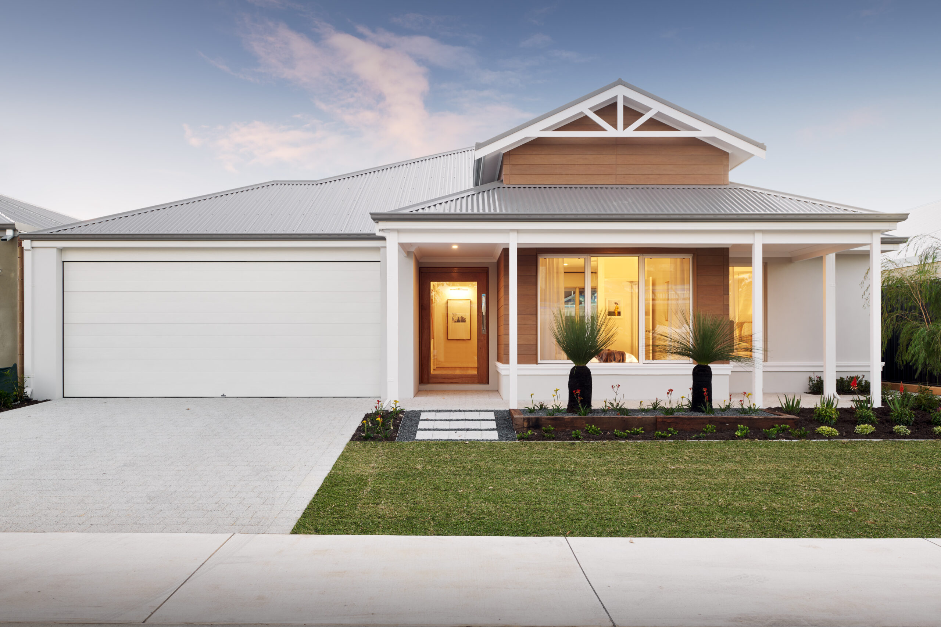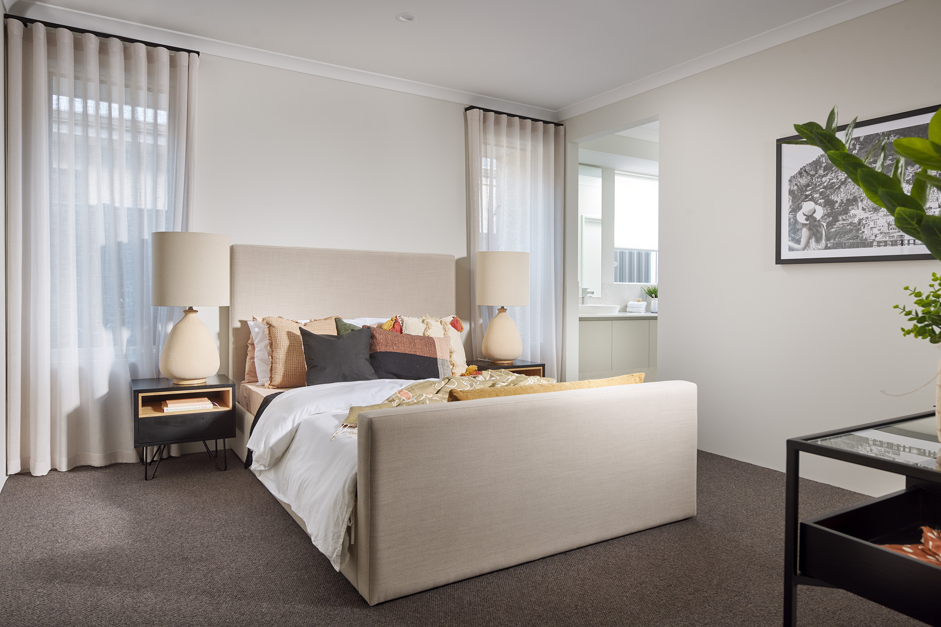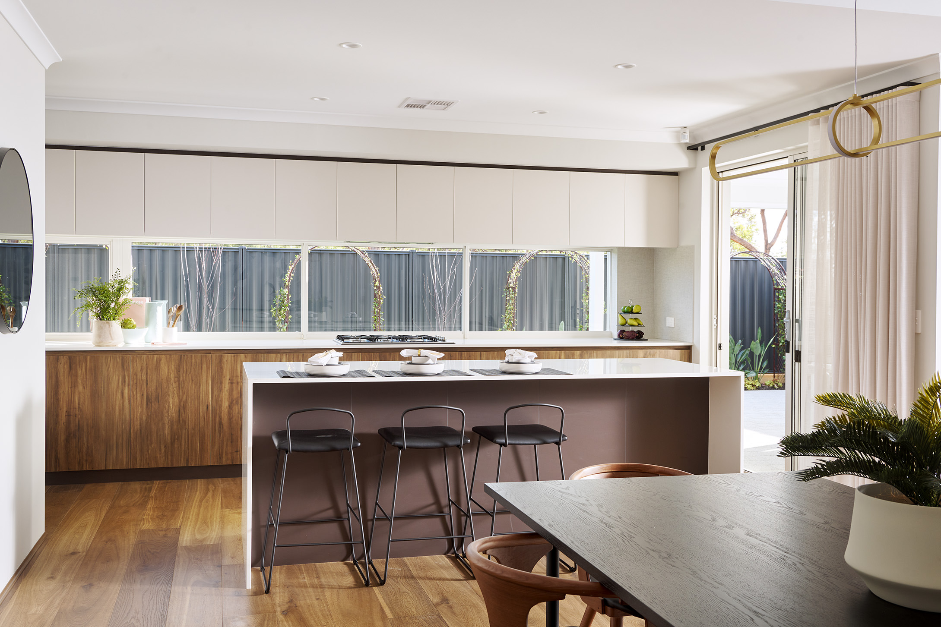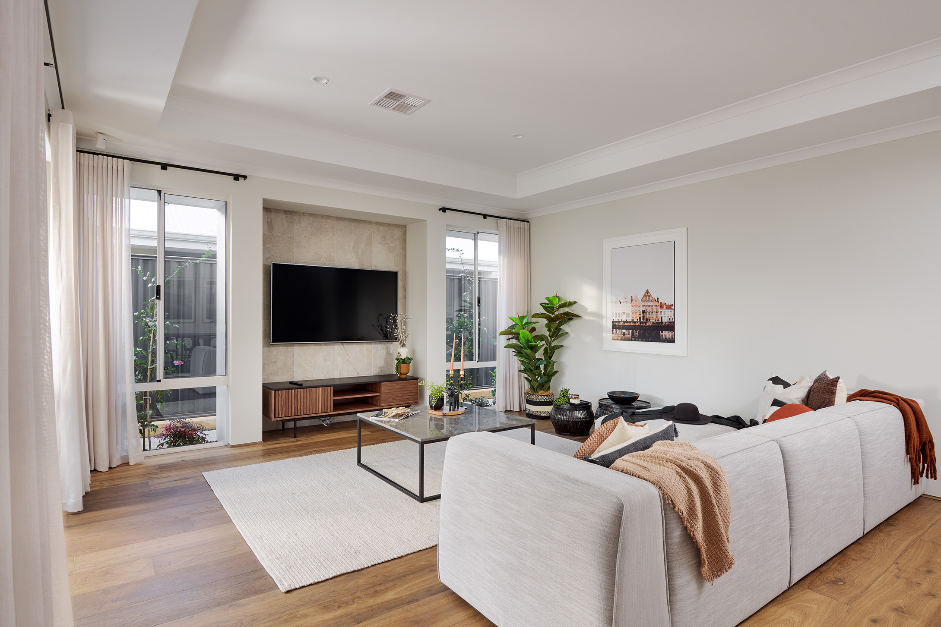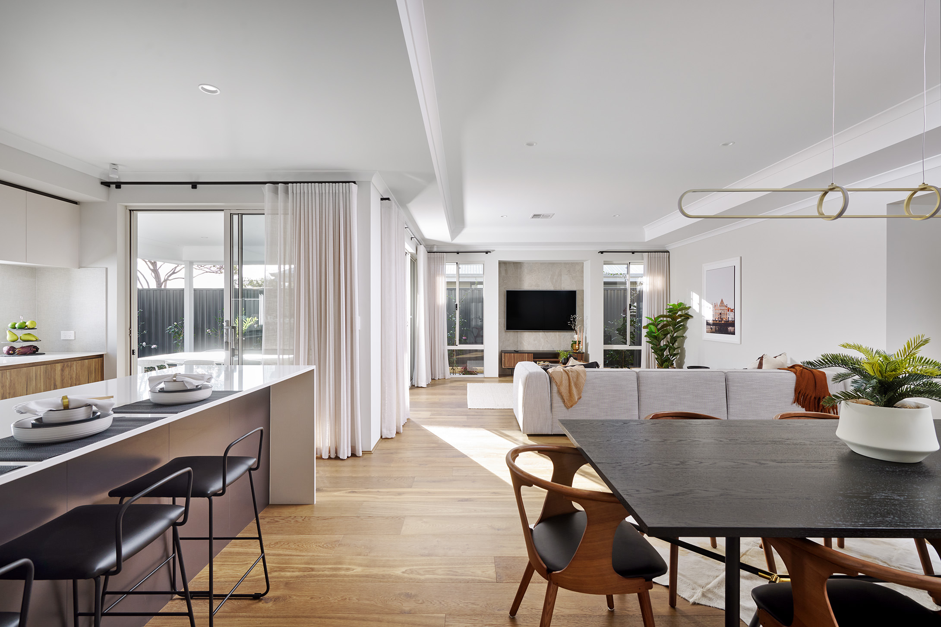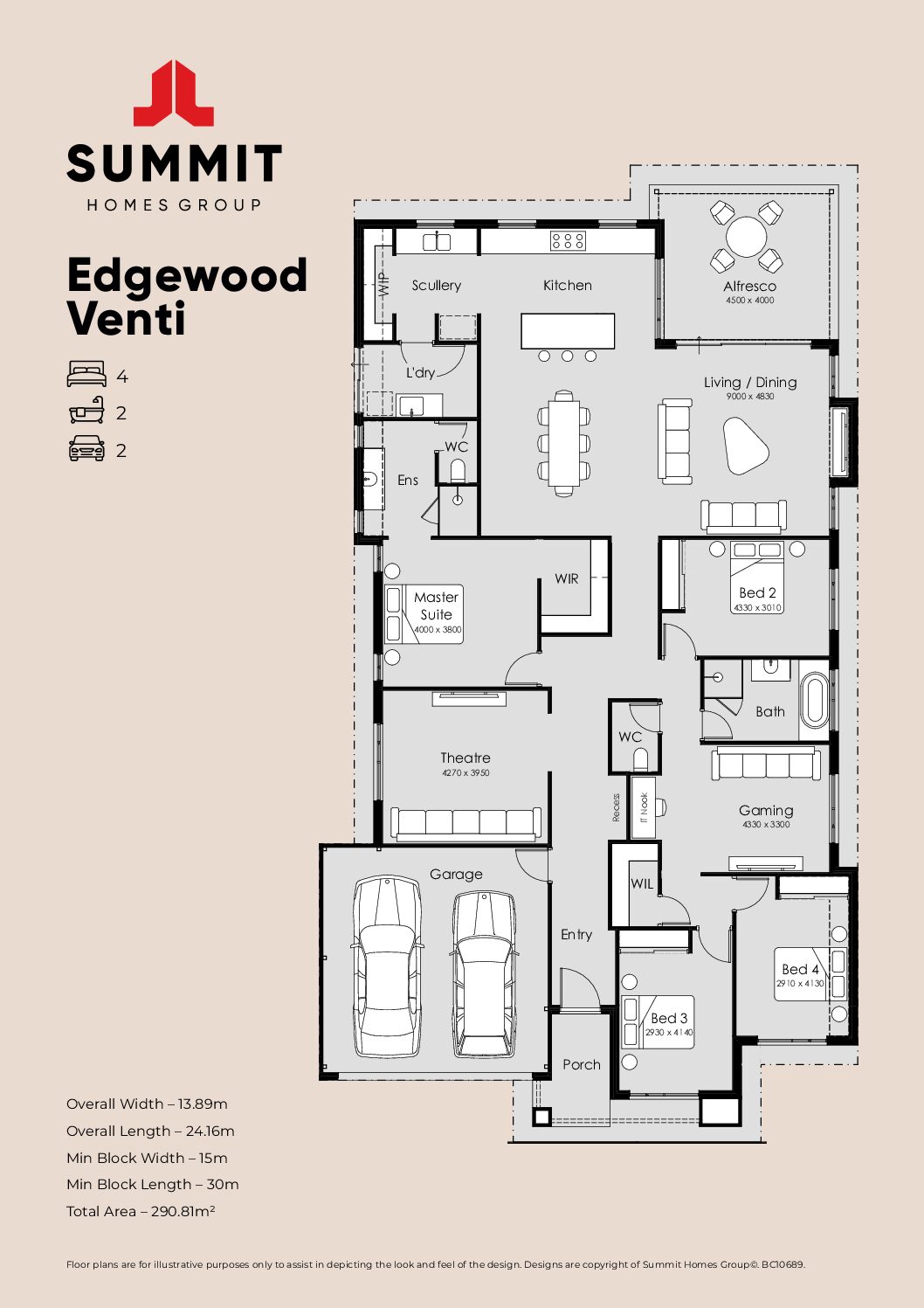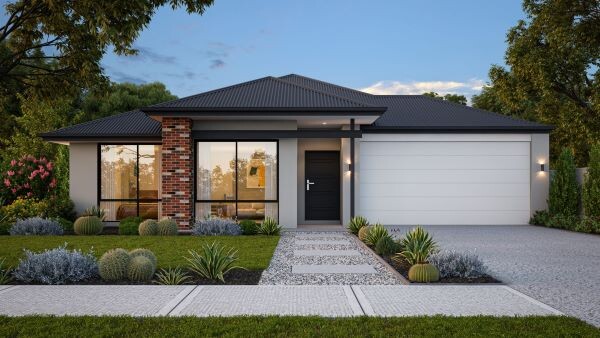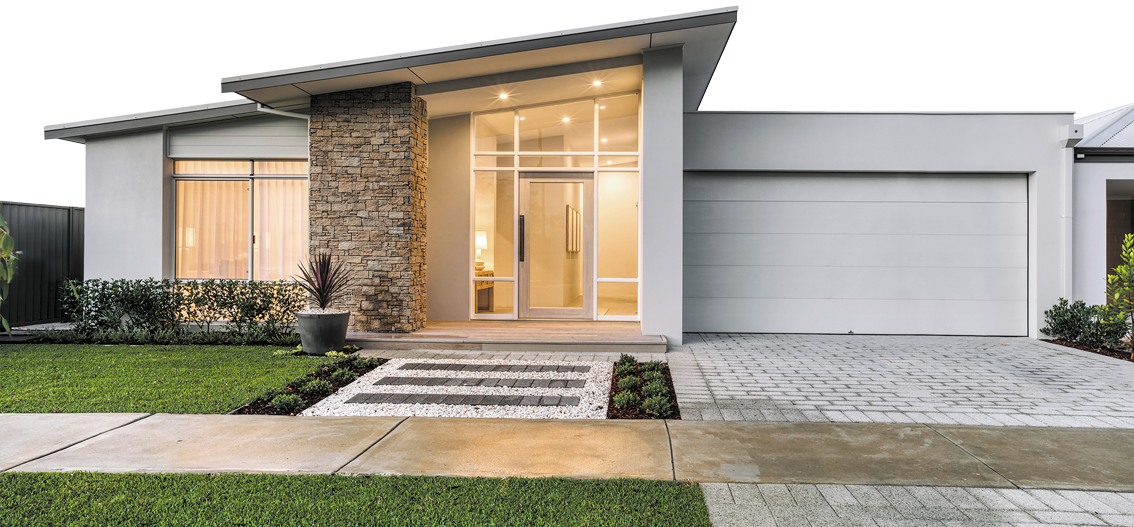The Edgewood. Modern design meets rustic chic.
Designed for a 15m wide block, this rustic enthused home is thoughtfully designed to create defined spaces for living, entertaining and relaxation. Recessed ceilings in the theatre, living and dining area create an incredible amount of space and add to the home’s overall ambience.
Three generous-sized bedrooms and a separate bathroom surround a central activity room in the children’s zone.
The Edgewood is a charming home perfectly designed for families who love to entertain with a large open-plan living and dining area, a generous alfresco and home theatre.
The gourmet kitchen is a chef’s delight with metres of bench space, a well-equipped scullery, and a convenient sliding door with easy access to the alfresco.
Modern, rustic and family orientated, the Edgewood embodies everything you need in a stunning family home.
