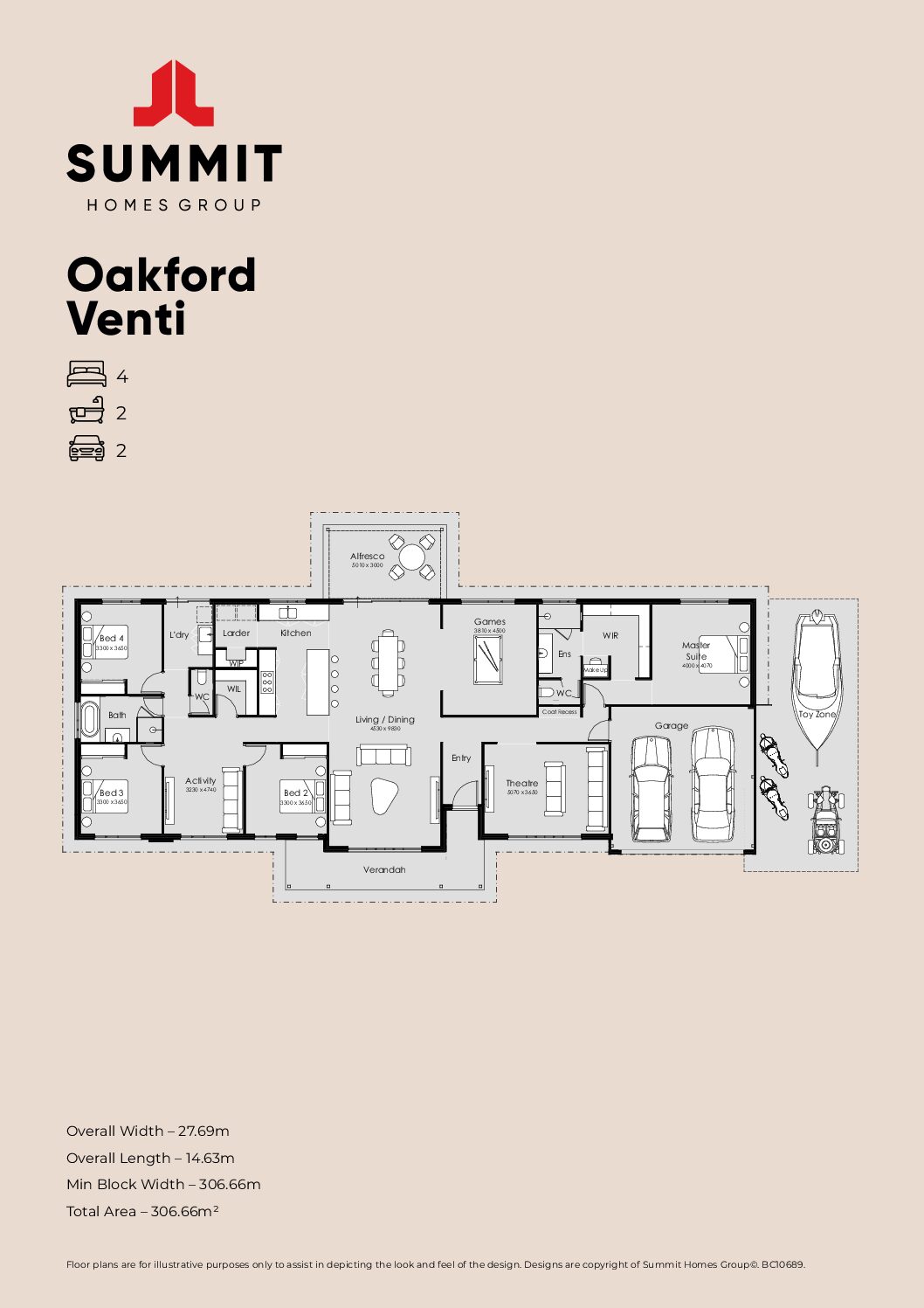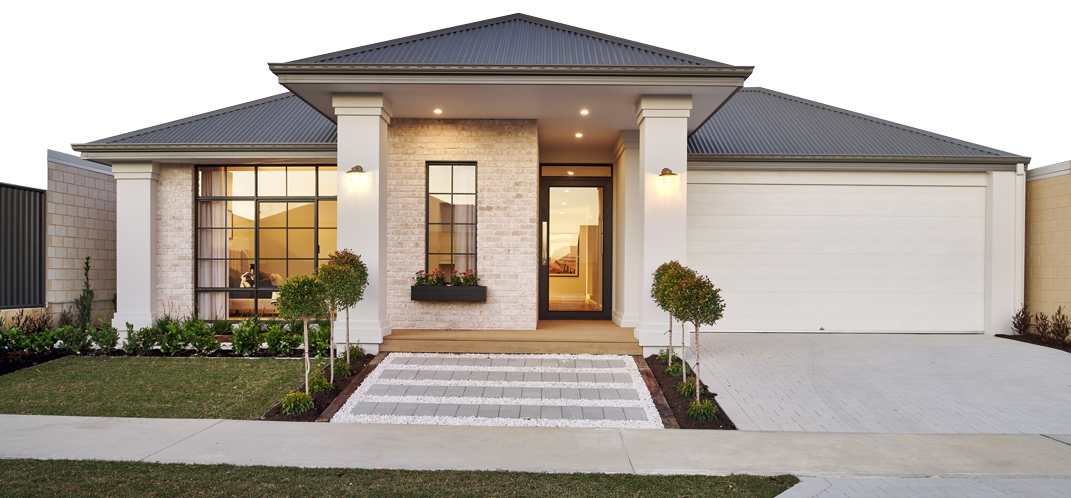Own the Oakford Venti in Cardup for $1,066,400.
The Oakford presents a classic style farmhouse with the modern family in mind. A stunning verandah draws you into an expansive, light-filled, open plan living space that seamlessly transitions onto a generous alfresco. This clever design allows families to enjoy quality days together whilst keeping nights peaceful with separate sleeping wings.
At the heart of the home, a designer galley style kitchen presents ample bench space and contemporary larder complete with double fridge recess and a walk-in pantry. Whilst the chef gets creative, family can enjoy the games room or simply relax in the lounge. After meal time concludes, why not catch a family flick in the spacious, private theatre.
An intelligently designed minor bedroom wing accommodates 3 generously sized bedrooms that open out into an activity room for chill time or homework. Built-in robes to all the bedrooms and a full size shared bathroom complete this ultimate kids wing.
And when it’s time for the parents to retire for the night, a luxury master suite offers an enormous walk-in robe boasting a beauty station, and flow-through ensuite.
About Cardup Meadows – Cardup
Cardup Meadows is a superb new subdivision offering families a fantastic opportunity to switch the city for a relaxed outdoor lifestyle. Located approx 7 minutes from the booming Byford township you will never be short of choice when it comes to shopping or dining out.
Whether you’ve just started your family or have kids in high school, there is a number of established primary and secondary schools in the area; Court Grammar, Carey College, Byford Secondary College, Salvado Catholic College and Woodland Grove Primary School. recently revitalised retail precinct, Byford Town Centre provides the convenience of modern amenities, including medical, dental, gym and other essential services.
In this rural setting you can still stay connected to the City and beyond with easy access to Tonkin Highway and Kwinana Freeway, both just minutes away.


